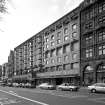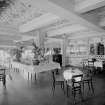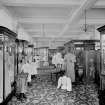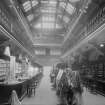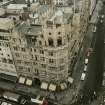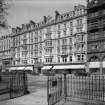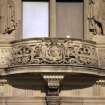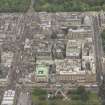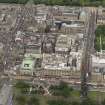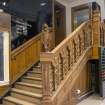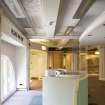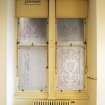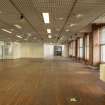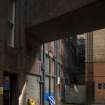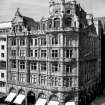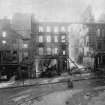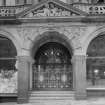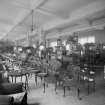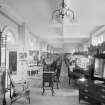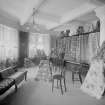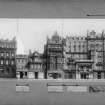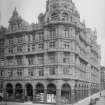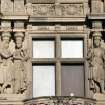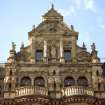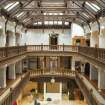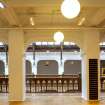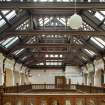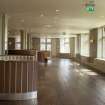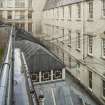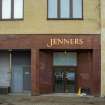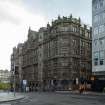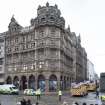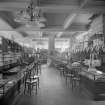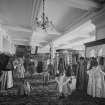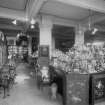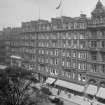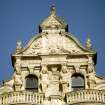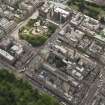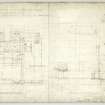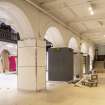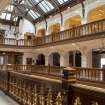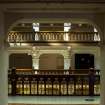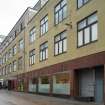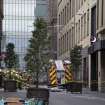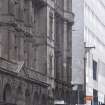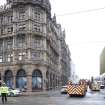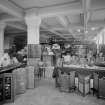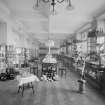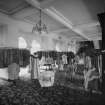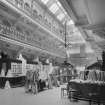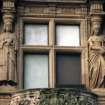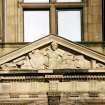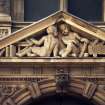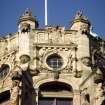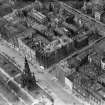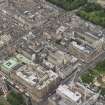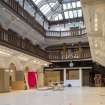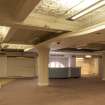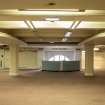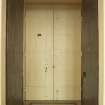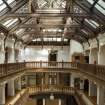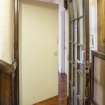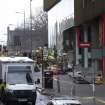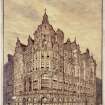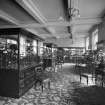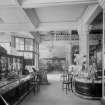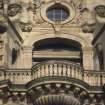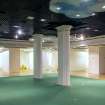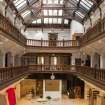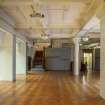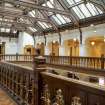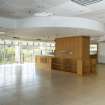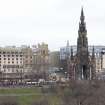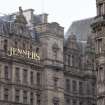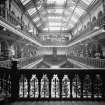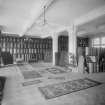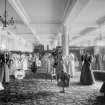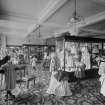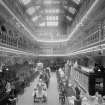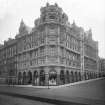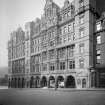Edinburgh, 47, 48, 49, 50, 51, 52 Princes Street, Jenners
Department Store (19th Century)
Site Name Edinburgh, 47, 48, 49, 50, 51, 52 Princes Street, Jenners
Classification Department Store (19th Century)
Alternative Name(s) 47 - 52 Princes Street; Stanley Ltd; Jenners Store; Rose Street; South St David Street
Canmore ID 115649
Site Number NT27SE 1199
NGR NT 25531 73986
Datum OSGB36 - NGR
Permalink http://canmore.org.uk/site/115649
First 100 images shown. See the Collections panel (below) for a link to all digital images.
- Council Edinburgh, City Of
- Parish Edinburgh (Edinburgh, City Of)
- Former Region Lothian
- Former District City Of Edinburgh
- Former County Midlothian
In 1838 Jenners Department store began operating on its present location in Princes Street. A fire in 1892 destroyed the first buildings and a new, fireproofed, structure opened in 1895. Technical innovations in the new building included electric lighting and hydraulic lifts. The centrepiece of the store is a large, top-lit gallery.
Information from RCAHMS (SC) 4 July 2007
Miller, R D 1995
Gifford, J, McWilliam, C and Walker, D 1984
NT27SE 1199 25531 73986
For associated repository (140 Balgreen Road: NT 21883 72451), see NT27SW 2690.00.
ARCHITECT: William Hamilton Beattie 1895
James B Dunn
(Undated) information in NMRS.
Company established in Princes Street from 1838; original building destroyed by fire 1892.
Extensive stonework repair to current building carried out by the Michael Laird Partnership 1995-7 (cost 2.5m).
RIAS 1998.
An unsigned sketch (EDD 173/1) shows various details that were not executed, including a dome over the water tower above the corner of the building. Presumably this is a preliminary sketch prepared in the months after the fire of November 1892.
Information from Mr Wilson Black (former Master of Works, Jenners), 2009.
Photographic Record (1895 - 1900)
Photographs of Jenners Department Store taken by Bedford Lemere
Design (1895)
Modification (1920 - 1922)
Photographic Record (1950)
Photographs of Jenners Department Store taken by George Hay.
Modification (1950 - 1966)
Modification (1950 - 1954)
Photographic Record (1970)
Photographs of Jenners Department Store taken by William McKelvie.
Project (1997)
The Public Monuments and Sculpture Association (http://www.pmsa.org.uk/) set up a National Recording Project in 1997 with the aim of making a survey of public monuments and sculpture in Britain ranging from medieval monuments to the most contemporary works. Information from the Edinburgh project was added to the RCAHMS database in October 2010 and again in 2012.
The PMSA (Public Monuments and Sculpture Association) Edinburgh Sculpture Project has been supported by Eastern Photocolour, Edinburgh College of Art, the Edinburgh World Heritage Trust, Historic Scotland, the Hope Scott Trust, The Old Edinburgh Club, the Pilgrim Trust, the RCAHMS, and the Scottish Archive Network.
Photographic Survey (5 May 2021)
A photographic record of Jenners Department Store was made on 5th May 2021 as the building's owner took occupation of the building from the last tenants. The survey was undertaken prior to any proposed building works.
Jenners was founded in 1838 on its prominent corner site on Princes Street and South St David Street. After a fire in 1892 it moved into the existing purpose-built department store on the same site in 1895. W Hamilton Beattie designed the new elaborately decorated Early Renaissance style building. The building has developed in four major phases. The first phase consisted of the front shop onto Princes Street and the galleried great hall behind. In 1903, the second phase, a new block was added to the north by A R Scott, Hamilton Beattie’s partner. This extension seamlessly matched the façade of the earlier building. Jenner’s then expanded along Princes Street. This third phase extension was rebuilt in the 1960’s by Tarbolton and Ochterlony with the adjacent Mount Royal Hotel occupying the upper floors. The fourth phase consisted of a large extension along Rose Street designed by TW Marwick in 1960 which includes the rear entrance to Marks and Spencer. The interior has undergone some dramatic changes including the removal of the central staircase in the grand hall and the flooring over of the original front shop and tearoom atrium. More minor alterations have been almost continuous as shop fittings have been replaced, different products sold, and departments moved around.
The 2021 survey was designed to complement the Bedford Lemere photographic survey undertaken in 1895.










































































































