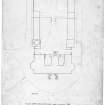Following the launch of trove.scot in February 2025 we are now planning the retiral of some of our webservices. Canmore will be switched off on 24th June 2025. Information about the closure can be found on the HES website: Retiral of HES web services | Historic Environment Scotland
Foulis Castle
Castle (Medieval), Country House (18th Century)
Site Name Foulis Castle
Classification Castle (Medieval), Country House (18th Century)
Alternative Name(s) Clan Museum
Canmore ID 12906
Site Number NH56SE 2
NGR NH 58931 64107
NGR Description Centred on NH 58931 64107
Datum OSGB36 - NGR
Permalink http://canmore.org.uk/site/12906
First 100 images shown. See the Collections panel (below) for a link to all digital images.
- Council Highland
- Parish Kiltearn
- Former Region Highland
- Former District Ross And Cromarty
- Former County Ross And Cromarty
NH56SE 2.00 NH 58931 64107
NH56SE 2.01 NH 58981 64315 Gate piers
NH56SE 2.02 NH 58744 64199 Mains of Foulis
NH56SE 2.03 NH NH 58965 64104 and NH 58910 64136 Sundials
The Munros have experienced a succession of residences at Foulis since at least the later 13th or early 14th centuries. It is usually assumed that the present neo-Classical mansion was built de novo on a cleared site to replace a burnt-out stone castle. The house and its adjacent ranges bear datestones of 1754, 1777 and 1792, but there are some features that clearly antedate this 18th-century building; the plan and details of the northern wing to the rear of the kitchen are probably ascribable to the later 17th century; 16th- or 17th-century architectural fragments are grouped in re-use in the central basement area; and a barrel-vaulted chamber in one of the courtyard buildings appears to be of similar age.
NMRS record sheet RCR/21/1
G Stell 1986.
OWNER: Captain Patrick Munro
ARCHITECT: Robert Hurd-restoration
Photographic Survey (1955)
Photographic survey of Foulis Castle, Ross and Cromarty, by the Scottish National Buildings Record in 1955.
Publication Account (1995)
Foulis has been one of the principal seats of the Clan Munro since Robert Munro first held Easter Foulis of the Earl of the Ross in the mid 14th century. The present house replaces an old castle, probably a tower with outbuildings, burnt down by the Mackenzies in the '45.
The rebuilding was begun by Sir Harry Munro, whose portrait hangs in the dining room. Incorporating some surviving fabric from the old house, he constructed a simple domestic courtyard but gave his new house a highly original semi-octagonal tower with the main door at the foot and, at the top, a prospect room originally used as a library. It was from a balcony here that Bishop Forbes in 1762 saw 'an extensive prospect of Cromarty Bay and a commanding view of a rich country of Corn Fields'. In 1777 a more fashionable formal range was created on the southwest, again incorporating exisiting material at the southern end. It has a pedimented centrepiece with a central door at the head of a double flight of steps and, on the short end elevations, elegant full-height angled bays. This range is in the manner of John Adam, who used more traditional designs than his better known brothers, Robert and James. The stairhall fills the width of the house and is entered both from the courtyard and the garden front. In the left wing is the drawing-room, formerly the ballroom, one and a half storeys high, and in the right wing is the panelled dining-room, both lit by long sash windows. Some rooms have late 18th century plaster cornices and friezes, and there is a fine castiron stove in the lower hall.
On the lower ground floor are the service rooms, and the old kitchen which retains some of its Georgian and later fittings. Just beyond is a stone spiral stair. The narrower northeast wing may be earlier 18th century and predate the burning in the '45. In the Clan Munro room is a day-and-straw partition wall, partly dismantled to show its internal wooden structure. There are similar walls in the attics. The outbuildings in the courtyard served various domestic purposes, one being the bakehouse, while the courtyard wall with its three arched entrances dates from the 1790s. Gun-loops of an 'inverted keyhole' type recently discovered in the stone vaulted basement of a building in the courtyard date to around 1500 and suggest this was a corner tower on the encl osure wall of the old castle.
Information from ‘Exploring Scotland’s Heritage: The Highlands’, (1995).














































































































































































































