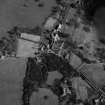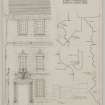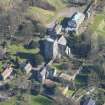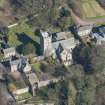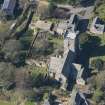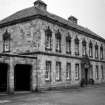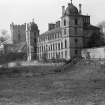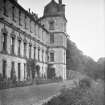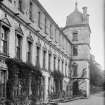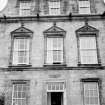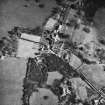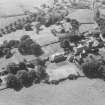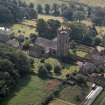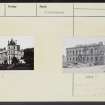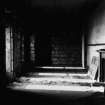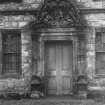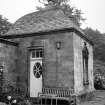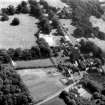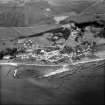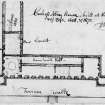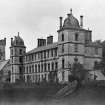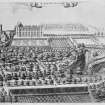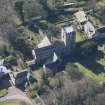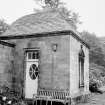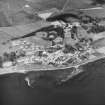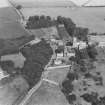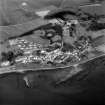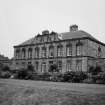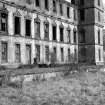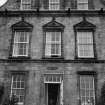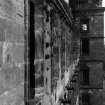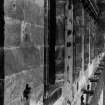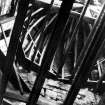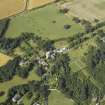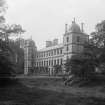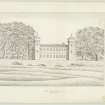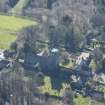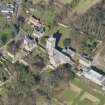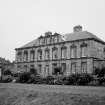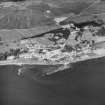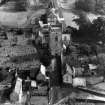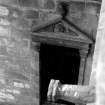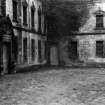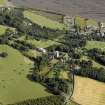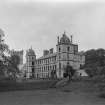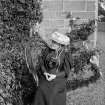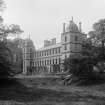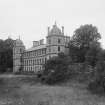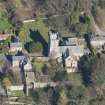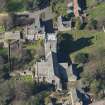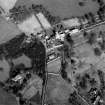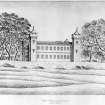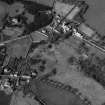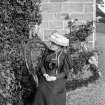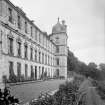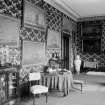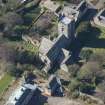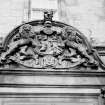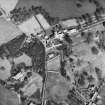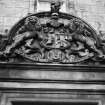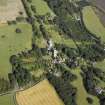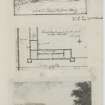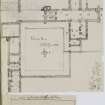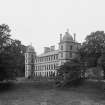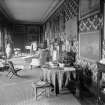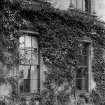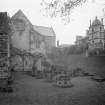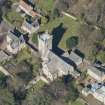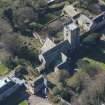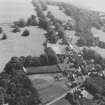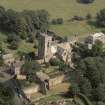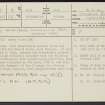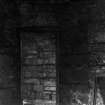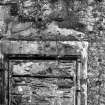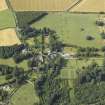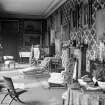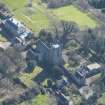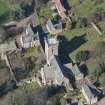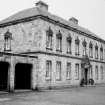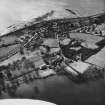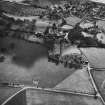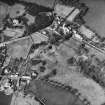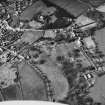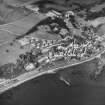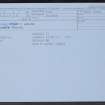Following the launch of trove.scot in February 2025 we are now planning the retiral of some of our webservices. Canmore will be switched off on 24th June 2025. Information about the closure can be found on the HES website: Retiral of HES web services | Historic Environment Scotland
Culross Abbey Mansion House
Country House (17th Century)
Site Name Culross Abbey Mansion House
Classification Country House (17th Century)
Alternative Name(s) Abbey House
Canmore ID 48054
Site Number NS98NE 4
NGR NS 98942 86251
Datum OSGB36 - NGR
Permalink http://canmore.org.uk/site/48054
- Council Fife
- Parish Culross
- Former Region Fife
- Former District Dunfermline
- Former County Fife
NS98NE 4.00 98942 86251
NS98NE 4.01 NS 99101 86259 Garden House
NS98NE 4.02 NS 99750 86472 East Lodge
NS98NE 4.03 NS 99117 86226 Stables and House
For Culross Abbey (NS 988 862) and associated buildings, see NS98NE 3.00.
(NS 9894 8625) Abbey House (NR)
OS 25" map, (1962)
Abbey House: This Renaissance mansion house was erected in 1608 for Edward Bruce, Lord Kinloss. It was reconstructed in 1830, reduced and extensively altered in 1955. Though evidently intended that the building should be quadrangular with square angle-pavilions, only two sides were completed in the early 17th century, and only a much reduced fragment of the S range, two storeys and an attic high, remains, with single-storey pavilions.
J G Dunbar 1966; RCAHMS 1933, visited 1928; SDD nd.; Visited by OS (M H) 10 July 1953.
REFERENCES:
Scottish Field September 1957
Note from original catalogue slip:
13B x 3H with flanking towers. Reduced to 9B x 2H and towers demolished April 1953.
Owner: Earl of Elgin
see also NS98NE 4.1 Culross Abbey House, Garden House
4.2 Culross Abbey House, East Lodge
NS98NE 3.1 Culross Abbey House, West Lodge (Chapelbarn Lodge)
Field Visit (19 March 1928)
The Abbey House.
This three-storeyed mansion, which has been partly dismantled, stands immediately east of the Abbey Church. It dates from 1608, but the greater part was pulled down and reconstructed in 1830. On plan it consists of an oblong main block running east and west with rectangular towers, which terminate in ogival slated roofs, projecting from the southern corners, and a wing which projects northward in alignment with the west gable. The pediments of the first floor windows contain alternately the initials L.E.B. and D.M.B. commemorating the first builder, Lord Edward Bruce of Kinloss, and his wife, Dame Magdalene Clerk (cf. No. 162 [Pond Cottage]), or Bruce. The initials of Sir Robert Preston, who carried out the 19th-century reconstruction, and those of his wife, Dame Elizabeth Preston, with the date 1830, are recorded on the east gable, which also bears the dates 1608 and 1670.
RCAHMS 1933, visited 19 March 1928.
Photographic Survey (1953)
Photographic survey by the Scottish National Buildings Record in 1953.



























































































