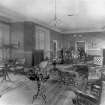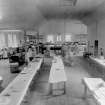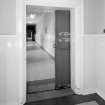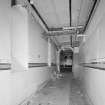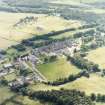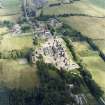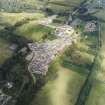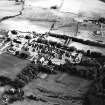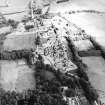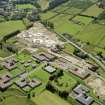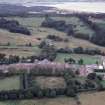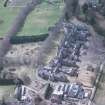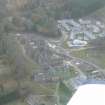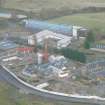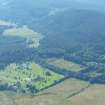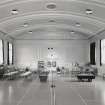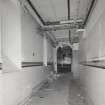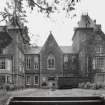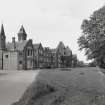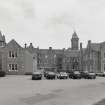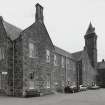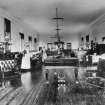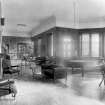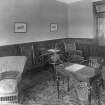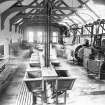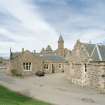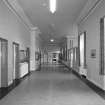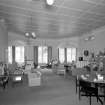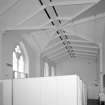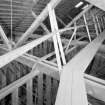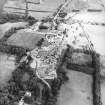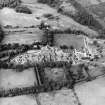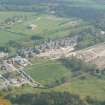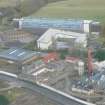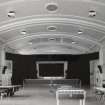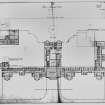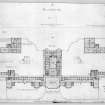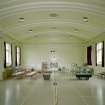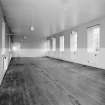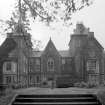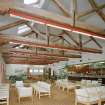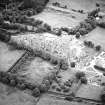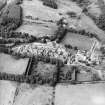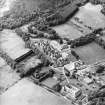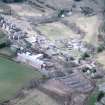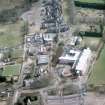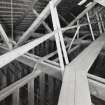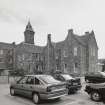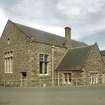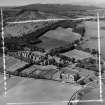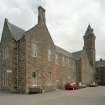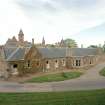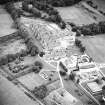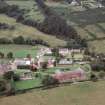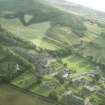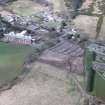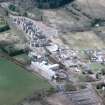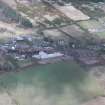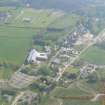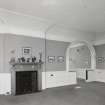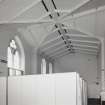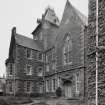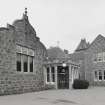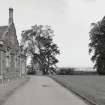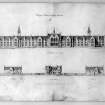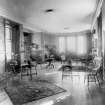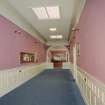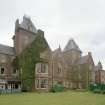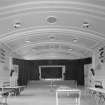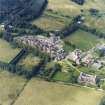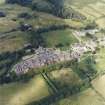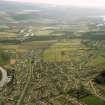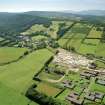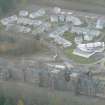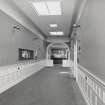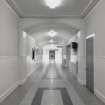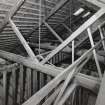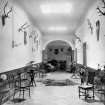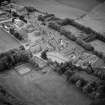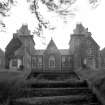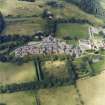Following the launch of trove.scot in February 2025 we are now planning the retiral of some of our webservices. Canmore will be switched off on 24th June 2025. Information about the closure can be found on the HES website: Retiral of HES web services | Historic Environment Scotland
Inverness, Leachkin Road, Northern Counties District Lunatic Asylum
Psychiatric Hospital (19th Century)
Site Name Inverness, Leachkin Road, Northern Counties District Lunatic Asylum
Classification Psychiatric Hospital (19th Century)
Alternative Name(s) Craig Dunain Hospital
Canmore ID 98549
Site Number NH64SW 56
NGR NH 63635 43785
Datum OSGB36 - NGR
Permalink http://canmore.org.uk/site/98549
First 100 images shown. See the Collections panel (below) for a link to all digital images.
- Council Highland
- Parish Inverness And Bona
- Former Region Highland
- Former District Inverness
- Former County Inverness-shire
NH64SW 56.00 63635 43785
NH64SW 56.00 6362 4380
NH64SW 56.01 NH 6362 4380 Church
NH64SW 56.02 NH 6348 4359 Superintendant's House
NH64SW 56.03 NH 6336 4354 Cemetery
NH64SW 56.04 NH 6394 4314 West Lodge
NH64SW 56.05 NH 6350 4380 Shop
NH64SW 56.06 NH 6337 4392 Summer House
NH64SW 56.07 NH 6367 4393 Building (Works Dept)
NH64SW 56.08 NH 6368 4395 Chimney Stack
NH64SW 56.09 NH 6364 4407 Pavilion
NH64SW 56.10 NH 6359 4402 Pavilion
NH64SW 56.11 NH 6352 4404 Store
NH64SW 56.12 NH 6370 4400 Villa Block
NH64SW 56.13 NH 6381 4400 Nurses' Home
NH64SW 56.14 NH 6359 4408 Farmsteading
NH64SW 56.15 NH 6371 4417 East Lodge
NH64SW 56.16 NH 6371 4417 Bus Shelter
NH64SW 56.17 NH 6370 4317 Grounds Dept.
NH64SW 56.18 NH 6376 4410 Mortuary
NH64SW 56.19 NH 6367 4394 Laundry and Boilerhouse
Architect: Peddie & Kinnear c.1860 - competition drawings
Architect: Alexander Ross - extensions
James Matthews
Assylum:
Architects: Ross & Macbeth (I.C. April 10, 1896) Additions and alterations
Architects: Ross & Macbeth (I.C. January 14, 1898) Alterations and additions
Asylum Buildings, Kinnylies:
Architects: Ross & Macbeth (I.C. March 14, 1905) Alterations and additions
Byre:
Architects: Ross & Macbeth (I.C. June 2, 1891)
Cottages:
Architects: Alexander Ross & Son (I.C. March 18, 1913)
Dining Rooms:
Architects: Ross & Macbeth (I.C. Jan. 28, 1902)
Enginehouse stack and boiler house:
Architects: Ross & Macbeth (I.C. October 5, 1897)
Gashouse, Stable:
Architects: Ross & Macbeth (I.C. June 28, 1895) Additions
Grieve's house, cart shed and straw barn and corn room etc.:
Architects: Ross & Macbeth (I.C. Feb. 2, 1906)
Heating of new hospital wing:
Architects: Ross & Macbeth (I.C. Septmeber 24, 1897)
Mortuary:
Architects: Ross & Macbeth (I.C. May 17, 1907)
Piggeries and Slaughterhouse:
Architects: Ross & Macbeth (I.C. March 1, 1901)
Workshops:
Architects: Ross & Macbeth (I.C. May 29, 1903).
(Undated) information in NMRS.
Note (1876 - 1878)
Scotland is divided into eight districts for the care of pauper lunatics, and this asylum has been erected for the custody of those in the Inverness district, which composes the counties of Inverness, Ross, Cromarty, Sutherland, and Nairn. It is a very handsome, new, stone building erected at a cost of about ₤35,000 and situated in a very commanding and salubrious position - It has accommodation for about 350; the right, or north, side being reserved for the females, and the left for the males. The grounds attached to it are very extensive embracing a farm and steading, doctor's residence, gas works, and cemetery; and will be very pretty when finished. Two medical men are on the staff. The money borrowed for the erection of the edifice has to be repaid by assessment, in 30 years. Property of the several counties named above.
OS Name Book 1876-8











































































































