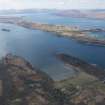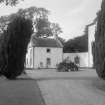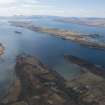Pricing Change
New pricing for orders of material from this site will come into place shortly. Charges for supply of digital images, digitisation on demand, prints and licensing will be altered.
Airds House
Country House (18th Century)
Site Name Airds House
Classification Country House (18th Century)
Alternative Name(s) Port Appin; Fishtrap
Canmore ID 76454
Site Number NM94SW 18
NGR NM 90945 44982
Datum OSGB36 - NGR
Permalink http://canmore.org.uk/site/76454
- Council Argyll And Bute
- Parish Lismore And Appin (Argyll And Bute)
- Former Region Strathclyde
- Former District Argyll And Bute
- Former County Argyll
See also NM95SW 16.00 Airds House, Gate Lodge
NM94NW 31.00 Airds House, Home Farm
NM94NW 43.00 91791 45963 Gate Lodge
Built c.1745 for Donald Campbell
Photographic Survey (May 1957)
Photographic survey by the Scottish National Buildings Record/Ministry of Works in May 1957.
Field Visit (July 1968)
This well-preserved early Georgian house (Fig. 212, Pls. 79, 80) occupies an attractive situation at the head of Airds Bay, looking towards the island of Lismore and the mountains of Morvern and Mull. It comprises a three-storeyed main block of which the principal, or SW, facade is linked by quadrant corridors to flanking pavilions two storeys in height. A number of minor alterations and additions have been made to the house at different periods, while in 1858 a billiard-room and additional service-accommodation were constructed at the rear of the SE pavilion and its associated corridor.
The masonry is of harled rubble with exposed freestone dressings, those of the Georgian period being of a fine-grained greyish-green sandstone; the quoins of the main block are rusticated. Most of the window-openings have plain surrounds wrought with rounded arrises, but few retain their original glazing-bars. The chimneystacks, which have moulded copings, appear to have been renewed sometime during the 19th century.
The central portion of the main block is advanced and rises to a triangular pediment surmounted by ornamental urn-finials (PI. 80). The tympanum of the pediment contains a bold relief-carving representing the full armorial achievement of the Camp bells of Airds, set between moulded bull's-eye windows (Pl. 81A). The shield is charged: quarterly, 1st, a hart’s head cabossed; 2nd, gyronny of eight; 3rd, a galley, sail furled, oars in action and pennons flying; 4th, on a fess three buckles. For crest there is a swan, and the motto is BE MINDFULL.
The entrance-doorway (Pl. 81C), which is centrally placed at ground-floor level, is flanked by shallow pilasters which support a plain frieze and segmental-headed pediment. Within the tympanum of the pediment there is a panel bearing a shield carved with a fess and inscribed with the date 1738. This doorway may have been remodelled sometime during the 19th century, and the carved shield, whose armorial significance is uncertain, appears to be of this period, but the date may have been copied from an earlier inscription. The central window openings on the two upper floors are more elaborately treated than the remainder, that at first-floor level being a round-headed keystoned opening framed by pilasters and a triangular pediment, while that at second-floor level has a lug-moulded and keystoned surround. In contrast to these is a series of small windows, contrived in the side-walls of the advanced central bay, which admit light to the service-stair and to mural closets. The wall-head is crowned with an eaves-course of two principal members, and this continues in a simplified form around the remaining three sides of the main block. These othe relevations are quite plain, the central portion of the NE facade, however, being defined by vertical bands of rustication. The two bay-windows on the ground-floor on this side of the house are additions.
The quadrant-walls incorporate centrally-placed doorways with semicircular heads and rusticated architraves (Pl. 8ID), but these have been remodelled to serve as windows. The wall-heads are surmounted by moulded cornices each of which carries a central ball-finial. The pavilions (Pl. 81B), which are treated very simply. Rise to pedimented gables and those m the NW payJ1~on contain central bull's-eye windows. The . existing chimney-stacks appear to be of 19th-century date. The S angle of the SE pavilion incorporates two stone panels evidently designed to serve as sundial, but lacking any carved numeration. The SE service-wing has no features of special interest apart from an arched entrance doorway at the rear, whose keystone bears the incised date 1858.
Although remodelled on more than one occasion, the interior still retains a good deal of its original character (PI. 82F). The main block is of simple tripartite plan, the central division accommodating the principal staircase, while the two outer divisions contain a single main room at both ground- and first-floor levels. The chimney-flues are gathered into the two main internal partition-walls, one of which also incorporates a .narrow turnpike service-stair. This is of stone construction and the treads have moulded nosings. The principal staircase (PI. 82A), which is approached directly from the entrance-hall (PI. 82B), is of geometric plan, the lowest flight being of stone and the remainder of timber the stone treads are sunken and have moulded nosings which return at the outer margins. The timber-work is mainly of oak, with twisted balusters and moulded handrails with turned knops. Elsewhere m the house there are a considerable number of panelled doors and shutters of pine, one or two of which retain their original of the 17th century brass furniture.
In addition to the staircase-hall and a barrel-vaulted cellar to the rear, the ground-floor comprises a sitting- room and a dining-room, of which the latter incorporates a timber-and-stucco chimney-piece of late 18th-century date. This room has a heavy moulded plaster ceiling- cornice, one of the few examples of original plasterwork that now remain in the house. The first-floor drawing- room, which occupies the NW division of the main block at this level, appears to have been remodelled house fairly recently, when the present ceiling was evidently installed, but some traces of earlier decorative plaster- work are still apparent. This room now contains a pine- and-stucco chimney-piece of late 18th-century date (Pl. 82C), formerly at Smeaton, East Lothian. At second- level each of the outer divisions of the main contains three rooms, another being accommodated behind the staircase. One of the rooms in the NW division retains some 18th-century panelling, together with an original bead-moulded stone chimney-piece (Pl. 82D). From the second floor the principal staircase continues upwards to give access to an attic storey contained within the roof-space and lit by skylights. In the original arrangement this probably accommodated servants.
The interiors of the pavilions have been remodelled and now contain no features of special interest. The ground-floor of the SE pavilion originally housed the kitchen, whose large fireplace and flue were evidently housed within the thickness of the SW wall. Beneath the NW pavilion there is an unvaulted cellar.
The estate of Airds was purchased by Sir Donald Campbell of Ardnamurchan, a natural son of Sir John Campbell of Calder, sometime during the second quarter of the 17th century. On Sir Donald Campbell's death in1651 Airds passed to his nephew, George Campbell, and subsequently descended to Donald Campbell, 5th of Airds, who built the present house. Few documents concerning the erection of the house have so far come to light, and the identity of the architect is unknown. It is recorded, however, that freestone was being quarried in1737, while in September of the following year Donald Campbell reported that 'the season has proved so cross that I have no expectation of getting the Rooff on my this year, all I propose is to be sidewall height' (SRO, GD 170/765/ nos. 8 and 13). The Campbells continued to hold Airds until about the middle of the 19th century, and in 1852 it was acquired by Robert MacFie, 3rd of Langhouse (SRO, Abbreviated Registers of Sasines (Argyll), 1851-5, no. 304). This new owner was responsible for the alterations and additions made to the house in 1858, and his family continued in possession of the property until early in the present century (G E C(okayne), Complete Baronetage, ii (1625-49), 341-2; Burke’s Peerage (1963 edn), 422-3; Burke’s Landed Gentry (1952 edn), 1624).
RCAHMS 1975, visited July 1968
Measured Survey (1968 - 1969)
Measured survey in 1968 and 1969. Pencil drawings showing the principal elevation and phased floor plans were redrawn in ink and reproduced at a reduced scale (RCAHMS 1975, fig. 212).






































































































