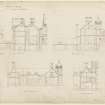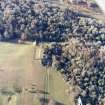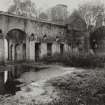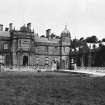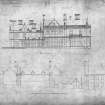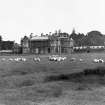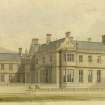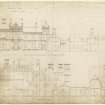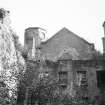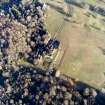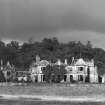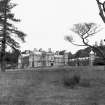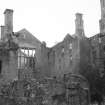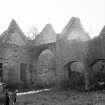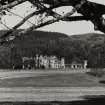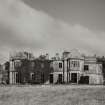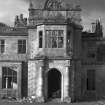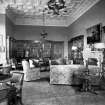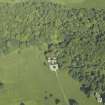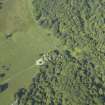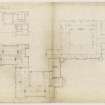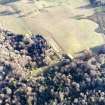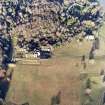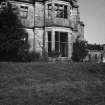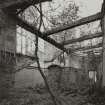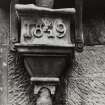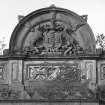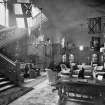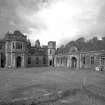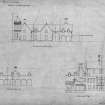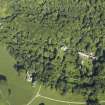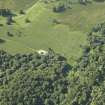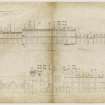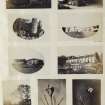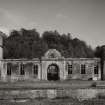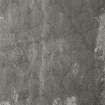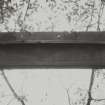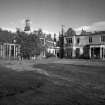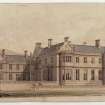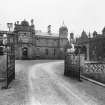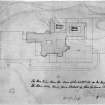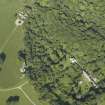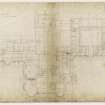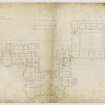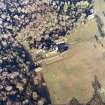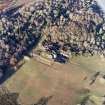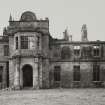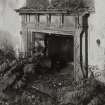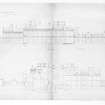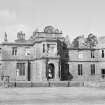Poltalloch House And Gardens
Country House (19th Century)
Site Name Poltalloch House And Gardens
Classification Country House (19th Century)
Alternative Name(s) Callton Mor; Poltalloch Estate
Canmore ID 39528
Site Number NR89NW 81
NGR NR 81395 96505
Datum OSGB36 - NGR
Permalink http://canmore.org.uk/site/39528
- Council Argyll And Bute
- Parish Kilmartin
- Former Region Strathclyde
- Former District Argyll And Bute
- Former County Argyll
NR89NW 81 81395 96505
NR89NW 81.01 NR 82557 95977 East Lodge and Gates
NR89NW 81.02 NR 82360 97595 North Lodge and Gateway
NR89NW 81.03 NR 81604 96531 St Columba's Chapel
NR89NW 81.04 NR 82541 95978 East Lodge, bridge and approach walls (Kilmartin Burn)
See also:
NM80SW 38 NM 807 009 Old Poltalloch Country House; Offices; Walled Garden
NR89NW 54 NR 8158 9652 St Columba's Chapel, cross
NR89NW 55 NR 8160 9653 St Columba's Chapel, cross-slab
NR89NW 56 NR 8230 9760 North Lodge, cist
NR89NW 59 NR c. 81 96 Miscellaneous finds
NR89NW 69 NR c. 81 96 Stone axe
NR89NW 76 NR 810 961 Enclosure
NMRS REFERENCE:
Poltalloch House. (Calton Mor).
Owner: Colonel G.I. Malcolm of Poltalloch.
Architect: William Burn. 1850-59. Roof taken off 1957.
Plans:
Dick Peddie and Mackay, Edinburgh Plans
Bin 31, Bag 3 R I Cruin
Lochgilphead n/d (c.1900)
Dick Peddie and Mackay, Edinburgh Survey
Bin 16, Bag 1 Peddie & Washington Browne 1908
(Undated) information in NMRS.
Large Victorian mansion built in ashlar with curvilinear gables. The front elevation features a semi-classical doorway, surmounted by a bay window and a coat-of-arms in a curvilinear gable. Lower wings, including a conservatory, sit to the sides, whilst a kitchen court sits to the rear. The stable court sits to the north east.
Formerly the seat of Malcolms of Poltalloch. Built to replace Kilmartin House. Known as Callton Mor in later 19th century. Roof removed in 1957(Historic Scotland)
Photographic Survey (August 1955)
Photographic survey by the Scottish National Buildings Record in 1955.
Photographic Survey (1962)
Photographic survey of buildings on Poltalloch Estate, Argyll, by the Scottish National Buildings Record in 1962.
Field Visit (October 1981)
The roofless shell of this large Jacobean-style mansion stands in extensive policies 2.3km NE of Duntrune Castle (No. 128), which it replaced as the seat of the Malcolm family of Poltalloch. It occupies a natural terrace bounded to the N and W by a wooded ridge, but enjoying a wide prospect over parkland to Sand E. The house was built for Neill Malcolm between 1849 and 1853 to designs produced in the London office of William Burn, who himself staked out the proposed outline of the building in 1845 (en.1). This original plan was modified in extended discussions with the client, so that working-drawings were produced only in 1849. Advice on the setting of the house was given by the landscape-architect W A Nesfield, who designed the surrounding terrace-walls and parterre (en.2*). The house, formerly known as Callton Mor, was dismantled in 1957.
RCAHMS 1992, visited October 1981
[for a full architectural description see RCAHMS 1992 No. 177]
































































