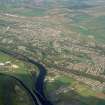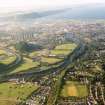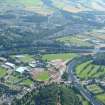Following the launch of trove.scot in February 2025 we are now planning the retiral of some of our webservices. Canmore will be switched off on 24th June 2025. Information about the closure can be found on the HES website: Retiral of HES web services | Historic Environment Scotland
Inverness, Holm Mills Road, Holm Mills
Watermill (18th Century)
Site Name Inverness, Holm Mills Road, Holm Mills
Classification Watermill (18th Century)
Alternative Name(s) River Ness
Canmore ID 277966
Site Number NH64SE 364
NGR NH 65488 43128
NGR Description Centred NH 65488 43128
Datum OSGB36 - NGR
Permalink http://canmore.org.uk/site/277966
- Council Highland
- Parish Inverness And Bona
- Former Region Highland
- Former District Inverness
- Former County Inverness-shire
NH64SE 364.00 centred 65488 43128
Holm Mills [NAT]
OS 1:10,560 map, 1959.
Mill [NAT]
OS 1:10,000 map, 1984.
NH64SE 364.01 NH 64994 43078 to NH 65412 43151 Lade
NH64SE 364.02 NH 65581 43151 to NH 65711 43164 Tail-race (lade)
Construction (1798)
Circa 1798. The building, now a display area, is single storey with five bays of roof trusses about 30 ft span making a width of 150 ft. The roof trusses are timber, some with iron tiebars, and vary in form from bay to bay. They are supported on timber beams carried on cast-iron columns of 6 1/2 –7 1/2 in. diameter, probably made in the early-19th century.
R Paxton and J Shipway, 2007.
Publication Account (2007)
Holm Mills, Inverness
(Institute Civil Engineers Historic Engineering Works no. HEW 2533)
This building, the former spinning and weaving factory of the Pringle family and now a retail outlet of James Pringle Weavers, is located within a group of buildings between the B862 road and the Ness on the south side of the town. The factory ‘was established about 1798 and is the oldest woollen factory in the north of Scotland. It is worked by both water and steam’ (Groome, Ordnance Gazetteer, 1901).
The building, now a display area, is single storey with five bays of roof trusses about 30 ft span making a width of 150 ft. The roof trusses are timber, some with iron tiebars, and vary in form from bay to bay. They are supported on timber beams carried on cast-iron columns of 6 1/2 - 7 1/2
in. diameter, probably made in the early-19th century. The 17 columns of the central line are spaced about 6 ft apart making the building about 110 ft long. As the centres of the trusses and columns do not correspond, the building appears crudely constructed. The ceiling height is 8 1/4 ft and some shafting and mill machinery are still in place on the trusses.
R Paxton and J Shipway, 2007.
Reproduced from 'Civil Engineering heritage: Scotland - Highlands and Islands' with kind permission from Thomas Telford Publishers.












































