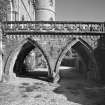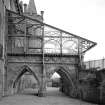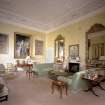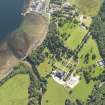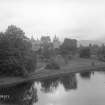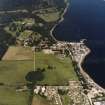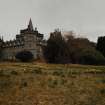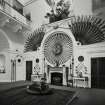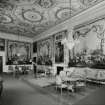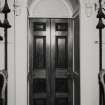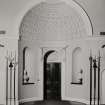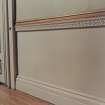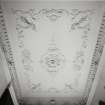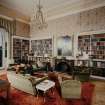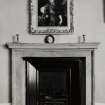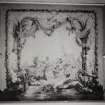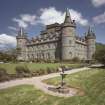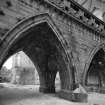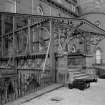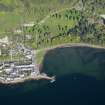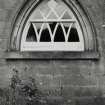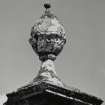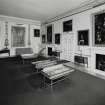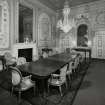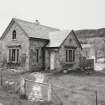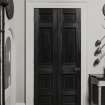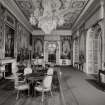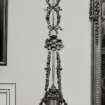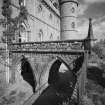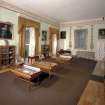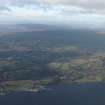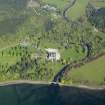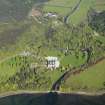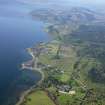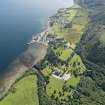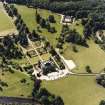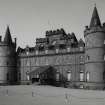Pricing Change
New pricing for orders of material from this site will come into place shortly. Charges for supply of digital images, digitisation on demand, prints and licensing will be altered.
Inveraray Castle
Country House (18th Century)
Site Name Inveraray Castle
Classification Country House (18th Century)
Alternative Name(s) Inveraray Castle Policies
Canmore ID 23349
Site Number NN00NE 15
NGR NN 09613 09241
Datum OSGB36 - NGR
Permalink http://canmore.org.uk/site/23349
First 100 images shown. See the Collections panel (below) for a link to all digital images.
- Council Argyll And Bute
- Parish Inveraray
- Former Region Strathclyde
- Former District Argyll And Bute
- Former County Argyll
NN00NE 15.00 09613 09241
Inveraray Castle [NAT]
OS (GIS) MasterMap, April 2010.
NN00NE 15.01 NN 09251 09325 Ice-house
NN00NE 15.02 NN 094 090 Garden
NN00NE 15.03 NN 09560 09429 Campbell Monument
NN00NE 15.04 NN 09663 09223 Gate Piers
See also:
NN00NE 6 NN 0946 0904 Standing Stone
NN00NE 7 NN 0968 0930 Old Inveraray Castle
NN00NE 11 NN 096 092 Grave-slab (from Iona)
NN00NE 12 NN 09658 09200 Kirkapoll Cross
NN00NE 13 Centred NN 097 090 Inveraray, Old Village
NN00NE 23 NN 09816 09052 Aray bridge
NN00NE 24 Centred NN 0953 0846 Inveraray [estate village]
NN00NE 30 NN 09316 09227 Cherry Park, Castle Office and Stables
NN00NE 31 NN 08950 09940 Malt Land
Foundation stone laid October 1746; completed 1785; damaged by fire 1877; additions 1878. Seat of the Dukes of Argyll.
HBD list No. 1.
(Photograph of gun recovered from the San Juan de Sicilia or 'Tobermory Galleon').
O Brown and J Whittaker 2000.
NMRS Notes:
Argyll, Inveraray Castle.
Architects:
Roger Morris, 1744-1761. William and John Adam as Masters of Works.
Robert Mylne, 1772-1785 - interior decoration.
Anthony Salvin - additions 1878 after fire in 1877.
Matthew Digby Wyatt - porch.
J. Bonomi 1806 - proposed alterations for the castle.
Sir John Vanburgh, C. 1720 - designs for the castle.
Alexander MacGill. 1720-1721, - additions to former castle, and design for a new house.
John Adam, 1753-1760.
Scottish Record Office.
Argyll, Inveraray Castle.
An Avenue to the Castle.
All the houses 'above Widow Clerk's ' are to be taken down in order to make an avenue and give more view to the castle.
Letter from John Campbell to John Campbell, younger, of Barcaldine.
1722 GD 170/1013/1
The building of Inveraray Castle.
'.........our old good man keeps us in action with his stone and lime work as our great house is going on with all the dispatch which the season admits'.
Letter from Alexander Campbell to Colin Campbell of Glenure.
1746. GD 170/912.
The building of Inveraray Castle.
Visit of *[James] Adam, architect who, according to John Campbell of Danna came 'not to accelerate our works but the contrary'.
1761 GD 170/1016/66/p.264.
*[James Adam, 1732-1784].
NMRS Library.
Inveraray Castle.
Acc No. 1993/179.
"A series of sketches of the existing localities alluded to in the Waverley novels. Etched from original drawings by James Skene Esq. Edinburgh 1829.
Page 116.
(. . "these Sketches do not presume to claim any merit beyond that of strict fidelity; with this proviso, that such subjects as are now in ruins, are, where practicable, restored to the state they were in at the particular period assumed by the Author of Waverley").
Inveraray, Porter's Lodge.
Unexecuted.
Architect: Robert Mylne, 1785.
NMRS Photographs.
Inveraray Castle and Estate.
Photostat copies and negs from a folio of drawings belonging to Mr. R.Q.C. Stevenson. Copied 1990.
The folio, with marbled paper and card cover, is fragmented, but contains fine black ink and wash drawings, some signed 'R.Hunter, del'. Each of the drawing sheets measures 32 x 48cm. the drawings seem to have been copied from original designs by Roger Morris, William, and John Adam (?), for an unknown purpose, perhaps for publication? (Some of the drawings have a black line carefully drawn around the margin).
'R. Hunter' is likely to be Robert Hunter, (b.1733), son of George Hunter a mason at Inveraray who had a major role in the building of the castle and estate, being particularly engaged as deputy to Johyn Adam, whose designs for Cherry Park and Malt Park Land stables and offices are copied? here. George Hunter seems to have been a favourite of John Adam, and probably of the Duke. George can be seen to promote his son, Robert, to follow in his footsteps: In a letter dated 29 September 1756, he reminds the Duke that Robert "was two years at London with Mr. Morris (James) Your Grace's Architect through Your Graces's Interest In the Drawing way and has been nigh two years in the operative way since under your Grace".
Clearly, this young Robert was training as a gentleman architect, and the drawings represented here may be part of his learning process in the art of draughtsmanship. It is worth noting that another Robert Hunter, also worked as a mason at Inveraray. (Details, Lindsay/Cosh, Inveraray Castle, Edinburgh University Press, 1973, pp 68ff, and n.99).
Some of the drawings are of such a quantity to suggest that they were produced in the Adam Office, perhaps by John Adam himself?? (The unsigned ones), although if R.Hunter was training under James Morris, it is concievable that he himself was capable of such draughtsmanship.
{Please see B 30634, B 30635, B 30536}.
NMRS Plans:
Inveraray Castle.
I.G.Lindsay Collection, W/131.
Cherry Park, estate office.
I.G.Lindsay Collection, W/147.
NMRS Printroom.
W. Schomberg Scott Photograph Collection.
1 general exterior view.
Accession no. 1997/39.
(Undated) information in NMRS.
Construction (October 1744 - 1761)
Foundation stone laid in October 1746.
Information from Historic Scotland Listed Buildings Description
Photographic Survey (May 1962)
Photographic survey by the Scottish National Buildings Record/Ministry of Work in Mayh 1962.
Field Visit (October 1988)
The seat of the Campbell Dukes of Argyll occupies an artificially terraced position above the W bank of the River Aray, about 300m from the NW shore of Loch Fyne and 80mSW of the site of the old castle (No. 132). Like the old one it was set on the line of the SW lime avenue (see No.l85) and its siting in the forecourt of the old building was evidently controlled by the wish to retain the early 18th-century pavilions there for as long as possible.
SUMMARY
Rebuilding on the old site, or on a new one to the N, was considered from the 1660s onwards, and Vanbrugh about 1720 produced a scheme for a small square court yard building with four angle-towers possibly intended for Inveraray, which appears to have influenced the design of the present building. A Gothick design by Roger Morris was chosen in 1744 by Archibald, 3rd Duke of Argyll, in preference to a military design by Dugald Campbell and Palladian alternative schemes, and work began in 1745 with William Adam as superintending architect. Following his death in 1748, and that of Morris a year later, Adam's son John assumed responsibility for completing and fitting up the building until the 3rd Duke's death in 1761. Major works resumed after the succession of John, 5th Duke,in 1770, with the decision to move the principal entrance from the SW to the NE front, under the supervision of William Mylne, and the elaborate decoration of the state rooms by his brother Robert Mylne between 1772 and 1789. Plans for several alterations were commissioned in 1806 by George, 6thDuke, from Joseph Bonomi, his architect at Rosneath, but the only significant one carried out was the alteration of the basement stairs. Thereafter the castle was altered little, despite an ambitious baronial project of the early 1870s by Anthony Salvin for George, 8th Duke, until the same architect directed repairs, including the addition of a new upper floor, following a disastrous fire of 1877. The building was extensively renovated in the 1950s by Ian G Lindsay and Partners for Ian,11th Duke of Argyll, and the same firm, under the direction of Crichton Lang, repaired the building for Ian, 12th and present Duke, after a second major fire in 1975.The castle has been the subject of a major architectural and historical monograph by the late Ian G Lindsay and Mary Cosh, based on the abundant documentary material and tourists' accounts, to which reference should be made in conjunction with the following description (en.1*).
RCAHMS 1992, visited October 1988
[see RCAHMS 1992, 370-399, for a full architectural description]










































































































