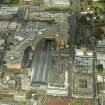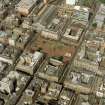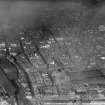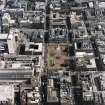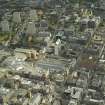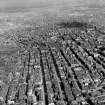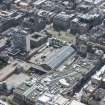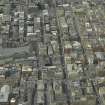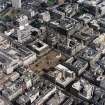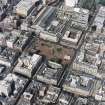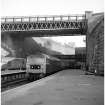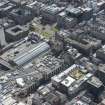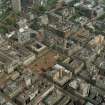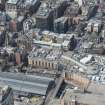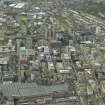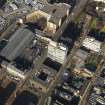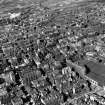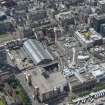Scheduled Maintenance
Please be advised that this website will undergo scheduled maintenance on the following dates: •
Tuesday 3rd December 11:00-15:00
During these times, some services may be temporarily unavailable. We apologise for any inconvenience this may cause.
Glasgow, West George Street, Queen Street Station
Railway Station (19th Century)
Site Name Glasgow, West George Street, Queen Street Station
Classification Railway Station (19th Century)
Alternative Name(s) North Queen Street; Dundas Street; George Square
Canmore ID 44143
Site Number NS56NE 76
NGR NS 59207 65546
Datum OSGB36 - NGR
Permalink http://canmore.org.uk/site/44143
- Council Glasgow, City Of
- Parish Glasgow (City Of Glasgow)
- Former Region Strathclyde
- Former District City Of Glasgow
- Former County Lanarkshire
NS56NE 76.01 5919 6551 Low Level Station
NS56NE 76.02 5915 6549 Church; Offices ('Wardlaw's Kirk')
NS56NE 76.03 5929 6560 Grain Store
NS56NE 76.04 5924 6547 Cancelled: see NS56NE 693.
NS56NE 76.05 59231 65634 Glasgow, Queen Street Station, Bridge
NS56NE 76.06 5918 6548 Left Luggage Office
For (Cowlairs Incline) approach (including tunnel), see NS56NE 1866.00.
Opened 21 February 1842 by the Edinburgh and Glasgow Rly. Nothing remains of the original station, although the offices at the corner of West George St and Dundas St were formerly a church ('Wardlaw's Kirk'), built 1819 as West George St Independent Church to designs by J Gillespie Grham, Edinburgh. This has a Doric terastyle portico at first floor level.
The Dundas St entrance, which was demolished in 1968, was constructed in 1855-6, and had a frontage with five arches (three large ones flanked by single smaller ones), a heavy cornice and a five-section balustrade. The roof was supported in the centre by a single cast-iron column, and consisted of a cast-iron frame braced with light wrought-iron tie rods and covered with wood and slates. Originally, the tunnel mouth was on the S side of Cathedral St, but when the station was extended in the 1870's, the area to the N of Cathedral St was opened up, and the station boundary moved E to North Hanover St.
The present wrought-iron arched roof was completed in 1880 by P and W MacLellan to designs by James Carsewell. It is carried on fine cast-iron Corinthian columns.
At the corner of North Hanover St and Cathedral St, a seven-storey grain store on an L-plan was built in 1878 to designs by the North British Rly Engineer's Office in Glasgow (?10,500). Built of ashlar, with classical four-storey facades to the streets, the interior had cast-iron columns supporting wooden beams and floors. The building was demolished in 1966-7, but portions of the walls still stand.
J R Hume 1974.
(Location cited as NS 592 655). Queen Street Station, North Queen Street, opened 1842 by the Edinburgh and Glasgow Rly. The fine wrought-iron arched roof is carried on cast-iron Corinthian columns and was built in 1878-80 by engineer James Carsewell. The rest of the station has recently been rebuilt.
The two bridges spanning the cutting beyond the station are worth noting as is the tunnel (1842) leading to Cowlairs. Underneath the main-line station is the much-modernised low-level station (1960).
J R Hume 1976.
Queen Street Station, in Glasgow, was the western terminus of the North British Rly and its parent company; a steep tunnelled approach and a fine overall arched roof are its most ditinguished features. The roof, which was designed by James Carswell, was built between 1878 and 1880, and now, following the demolition of St Enoch Station (NS56SE 69.00), remains the last of its size and type in Scotland.
G D Hay and G P Stell 1986.
Queen Street Station, West George Street. The High Level station opened as the W terminus of the Edinburgh and Glasgow Rly in 1842; nothing remains of the original station. The grim offices of 1968-9 on West George Street screen a fine iron arched roof, 1878-80, by James Carsewell. The car park has replaced the former goods station.
The Low Level station serves the N bank suburban lines of the former Glasgow and District Rly (electrified in 1959-60).
E Williamson, A Riches and M Higgs 1990.
Glasgow, Queen Street (High Level) station was opened by the Edinburgh and Glasgow Rly. (which was subsequently absorbed into the North British Rly.) on 21 Feby 1842.
R V J Butt 1995.
This station remains in regular use by passenger traffic. It forms the western terminus of the 'direct' (ex-North British Rly.) Edinburgh-Glasgow main line, and is also the Glasgow terminus for services to Aberdeen, Inverness and the West Highlands.
Information from RCAHMS (RJCM), 19 August 1997.
Photographic Survey (1982)
Photographic Survey (2005 - 2006)
Project (2007)
This project was undertaken to input site information listed in 'Civil engineering heritage: Scotland - Lowlands and Borders' by R Paxton and J Shipway, 2007.
Publication Account (2007)
From 1877–88 much of Queen Street High Level Station was reconstructed to give additional space and the
present roof was constructed in 1879 under a £17 500 contract awarded to P. & W. MacLellan. It was designed
by James Carswell, North British Railway engineer, and is in the form of a glazed tied segmental arch of 170 ft
span, 450 ft in length and 79 ft maximum height, the largest of its kind remaining in Scotland following the
demolition of St Enoch’s Station’s roof with an arched span of 204 ft.
The tied arches are at 41 ft 6 in. centres and are carried on cast-iron columns 21 ft high. The columns have Corinthian capitals and are carried on bases spreading the load to nine 12 in. square timber piles under each column.
A small part of what may be the original 1842 roof of the station still exists on the extreme west side at platform 1 adjacent to the main arched roof, embodying iron rod trusses of great simplicity.
R Paxton and J Shipway 2007
Reproduced from 'Civil Engineering heritage: Scotland - Lowlands and Borders' with kind permission of Thomas Telford Publishers.
Standing Building Recording (May 2017 - May 2018)
NS 59223 65536 A programme of historic building recording was undertaken, May 2017 – May 2018, as part of redevelopment work. Queen Street Station is category A listed and the adjacent Millennium Hotel is category B listed. The work included demolition of the 1970s extension to the Millennium Hotel; demolition of Consort House, 12 West George Street; demolition of a number of smaller buildings surrounding the train shed buildings and ground disturbance related to the redevelopment and new buildings.
Several visits were undertaken to the site during the works. A full photographic survey was undertaken of all areas of the site prior to redevelopment, with a focus on areas of the site immediately adjacent to the listed train shed. Selected photographic survey was undertaken of the interiors of Consort House and the Millennium Hotel prior to demolition. Further photographic survey visits were made to record the exposed pillars of the train shed, following the removal of buildings around the car park at East St Andrew Street; the wall bounding the East St Andrew Street car park prior to any planned insertions; and the revealed W platform elevation following removal of buildings.
The work has provided a record of the 1970s buildings fronting George Street on either side of the planned new extension to Queen Street Station and also recorded elements of the 19th-century train shed that have been previously hidden from view by later redevelopment.
Archive: NRHE (intended)
Funder: Network Rail
Elizabeth Jones – Addyman Archaeology
(Source: DES Vol 19)














































































































