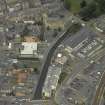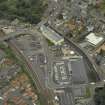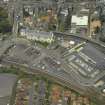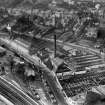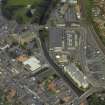Cupar, Station Road, Station
Railway Station (19th Century)
Site Name Cupar, Station Road, Station
Classification Railway Station (19th Century)
Alternative Name(s) Cupar Station
Canmore ID 31592
Site Number NO31SE 96
NGR NO 37665 14313
Datum OSGB36 - NGR
Permalink http://canmore.org.uk/site/31592
- Council Fife
- Parish Cupar
- Former Region Fife
- Former District North East Fife
- Former County Fife
NO31SE 96.00 37665 14313
NO31SE 96.01 NO 37795 14511 Railway Goods Shed
NO31SE 96.02 NO 3779 1446 Railway Signal Box
NO31SE 96.03 NO 3781 1452 Railway Coal Staithes
For bridge carrying the A92 public road over this station, see NO31SE 126.
ARCHITECT: Thomas Grainger 1846/7.
(Undated) information in NMRS.
(Location cited as NO 377 143). Cupar Station, opened 1847 by the Edinburgh and Northern Rly, architect probably David Bell. A very fine example of a large, early railway station. A two-platform through station with the main offices on the down platform. These are in an ashlar block with a central two-storey building with an oriel window at first-floor level above a pair of elliptical arches; single-storey wings link this with two-storey end-pavillions. On the platform side is a wooden awning supported on cast-iron columns with lotus capitals. At the south end of the station is a road- and foot-bridge, with two semicircular arches and a central elliptical span. In the goods yard are a 4-storey, 2-by-5-bay granary with cart entries on the ground floor, and a range of coal staithes.
J R Hume 1976.
Tudorish, by Grainger and Miller, 1847.
J Gifford 1988.
This intermediate station on the Edinburgh-Dundee (main) line of the former North British Rly was opened on 17 September 1847 by the Edinburgh and Northern Rly. It remains in regular use by passenger traffic, and is highly unusual in retaining semaphore signals.
Information from RCAHMS (RJCM), 22 February 2006.
R V J Butt 1995.
Photographic Survey (1954 - 1956)
Photographic survey by the Scottish National Buildings Record in 1954.
Publication Account (2013)
CUPAR STATION AND GRANARY
Cupar station opened in 1847 to designs by Thomas Grainger, an Italianate composition with projecting eaves, a two storey centrepiece and two storey end pavilions. The effect is magnified by lotus capitals to the awning and a semielliptically arched bridge with battlements, also by Grainger.
A siding led to an 1840s granary, 4 storeys with arched ground floor openings, converted in the early 1990s into a small business gateway (before that term was used). Adjacent coal drops are to one side (like staithes, using bottom-opening waggons) and to the other the old Jail, 1814, for long a rather grand seed warehouse because it did not look forbidding enough for malefactors.
Small wrought iron footbridge, 32ft span, over the Eden at Waterend Road to serve powerloom factories (now demolished) of the 1860s.
M Watson, 2013
























































