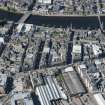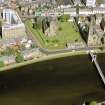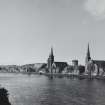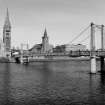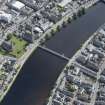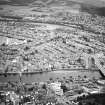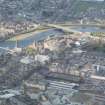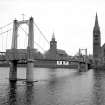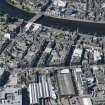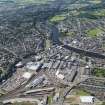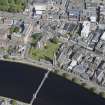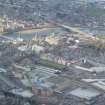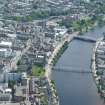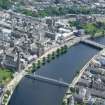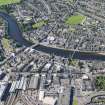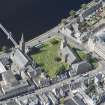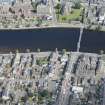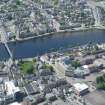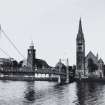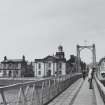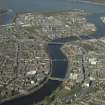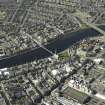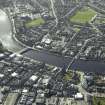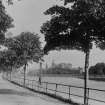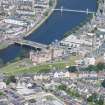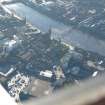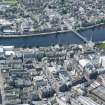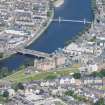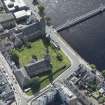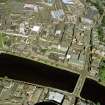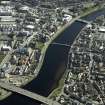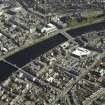Scheduled Maintenance
Please be advised that this website will undergo scheduled maintenance on the following dates: •
Tuesday 3rd December 11:00-15:00
During these times, some services may be temporarily unavailable. We apologise for any inconvenience this may cause.
Inverness, Church Lane, Suspension Footbridge
Suspension Bridge (Period Unassigned)
Site Name Inverness, Church Lane, Suspension Footbridge
Classification Suspension Bridge (Period Unassigned)
Alternative Name(s) Greig Street Suspension Footbridge; River Ness; Friar's Shot
Canmore ID 13330
Site Number NH64NE 118
NGR NH 66394 45396
Datum OSGB36 - NGR
Permalink http://canmore.org.uk/site/13330
- Council Highland
- Parish Inverness And Bona
- Former Region Highland
- Former District Inverness
- Former County Inverness-shire
NH64NE 118 66394 45396
Suspension Bridge (FB) [NAT]
OS 1:10,000 map, 1992.
Location formerly entered as NH 66353 45366 to NH 66438 45429.
(Suspension bridge of wire rope and truss deck type). Built 1881, probably by C R Manners, engineer, and Rose Streeet foundry, Inverness, contractors. Lattice-girder pylons on cast-iron bases, wire-rope cables, iron rod suspenders, light truss span. Public footbridge.
J R Hume 1977b.
This suspension bridge carries a footpath over the River Ness to the S of Friars' Shot, and at the E end of Greig Street.
The location assigned to this record defines the midpoint of the span. The available map evidence indicates that it extends from NH c. 66355 45365 to NH c. 66440 45429.
Information from RCAHMS (RJCM), 29 March 2006.
Modification (1952)
Bridge 're-cabled'.
Modification (1989)
In 1989 its anchorages were refurbished and access was improved by the addition of concrete ramps.
Institute Civil Engineers Historic Engineering Works no. HEW 2535.
R Paxton and J Shipway, 2007.
Reproduced from 'Civil Engineering heritage: Scotland - Highlands and Islands' with kind permission from Thomas Telford Publishers.
Publication Account (2007)
Greig Street Footbridge and Ness Bridge, Inverness
(Institute Civil Engineers Historic Engineering Works no. HEW 2535)
This is the larger of the two suspension bridges which cross the Ness on either side of the main bridge at Inverness. Infirmary Bridge to the south is the smaller. Greig Street Bridge was designed by C. R. Manners and erected in 1881. It has a centre span of 201 ft, side spans of 67 ft and is
of iron construction, with elegant braced towers supporting wire-rope cables from which iron suspenders support the timber deck.
In 1952 the bridge was re-cabled. In 1989 its anchorages were refurbished and access was improved by the addition of concrete ramps. Infirmary Bridge, also erected in 1881, is of similar construction with a main span of 200 ft and side spans of 42 ft. The contractor for both bridges was Rose
Street Foundry, Inverness.
Just upstream is the site of the town’s historic seven-arch masonry Ness Bridge, built from 1685–89, with a prison vault 12 ft square in the spandrel between the 2nd and 3rd arch at the east end in which a prisoner in 1715 is said to have been eaten by rats. This bridge was swept away in a flood on 25 January 1849, mainly caused by the bursting of the Caledonian Canal bank, and replaced by a 225 ft-span suspension bridge with bar-link chains
designed by J. M. Rendel and built from 1852–55, with ironwork supplied and erected by William Armstrong.
In 1939 a contract was let for the building of a masonry faced three-arch reinforced concrete bridge, but work was suspended at the outbreak of war before much progress had been made. It was not until 1959 that Rendel’s bridge was replaced by the present elegant pre-stressed concrete bridge with a central span of 120 ft, composed of a 60 ft suspended span between two 30 ft cantilevers. The consulting engineers were Sir M. MacDonald & Partners and the contractors, Duncan Logan (Contractors) Ltd, Muir of Ord.
R Paxton and J Shipway, 2007.
Reproduced from 'Civil Engineering heritage: Scotland - Highlands and Islands' with kind permission from Thomas Telford Publishers.

































































