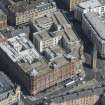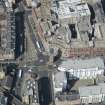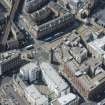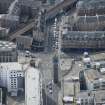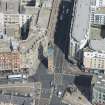Glasgow, High Street, Tolbooth Steeple
Tolbooth (15th Century)
Site Name Glasgow, High Street, Tolbooth Steeple
Classification Tolbooth (15th Century)
Alternative Name(s) Glasgow Cross; The Cross; Trongate
Canmore ID 44281
Site Number NS56SE 22
NGR NS 59659 64901
Datum OSGB36 - NGR
Permalink http://canmore.org.uk/site/44281
- Council Glasgow, City Of
- Parish Glasgow (City Of Glasgow)
- Former Region Strathclyde
- Former District City Of Glasgow
- Former County Lanarkshire
NS56SE 22 59659 64901
(NS 5966 6490) Tolbooth Steeple (NR)
OS 25" map, (1954)
Glasgow Tolbooth was erected on the site of its predecessor in 1626. Vacated in 1814, the main building was shortly afterwards removed, but the original steeple still remains. It was repaired at considerable cost in 1842 (Gordon 1872).
R Renwick 1908; A Gordon 1872.
The steeple is still standing in a good state of repair.
Visited by OS (WMJ) 5 September 1951.
NS56SE 22 59659 64901
NMRS REFERENCE:
Architect: Valentine Jenkins for gilding the clock, weathervane etc.
EXTERNAL REFERENCE:
MITCHELL LIBRARY
Wm Graham vol.1 p.20, 145 - photograph
Glasgow in Former Times, vol 1, p81 - engraving
Glasgow, Tolbooth Church
Precise location uncertain at time of upgrade, now demolished but thought to have been attached to Tolbooth steeple.
Publication Account (1996)
The steeple measures 4.7m square and is seven storeys in height, measuring 37m to the apex of its crown spire. The original NE and SE angles have buckle quoins, but the five lower storeys of the W elevation, with the adjacent angles were largely rebuilt in 1921 when the tolbooth was demolished. At the ground storey there are simple moulded doorways in the N and S elevations, the E one being plain. Each of the upper storeys of the original elevations is defined by a moulded string-course and contains a window surmounted by a strapwork pediment. The only other adornments are an inserted carving with a crowned head in place of the pediment of the first-floor S window and a larger triangular pedimented aedicule on the second floor of the E wall, which presumably held an armorial panel. The highest storey contains a large clock-face in each wall. The corbelled parapet has square angle-turrets surmounted by obelisk finials, and smaller finials are carried on the diagonal buttresses of the crown, which support a miniature balustrade and spire.
The ground floor contains a stone-flagged passage running N-S between the two doors, and a tight winding stair on the E leads to the first floor. From this level a spacious newel-stair, which served the tolbooth itself, rises to the fifth floor, and at each storey there is a blocked doorway in the E wall. That at fourth-floor level is marked by a simple carved crown, and evidently led to the 'King's Room' (infra). From the next level a small newel-stair in the NW angle rises to the clock chamber, which contains a clock-mechanism of 1993 and a disused clock of 1963 which replaced one installed in 1816. A cast-iron spiral stair now gives access to the upper two storeys and the parapet, although traces of the original stone turnpike can be seen. The seventh floor contains the keyboard of the carillon that was installed in 1881 by John C Wilson, Glasgow, replacing an earlier set of 'tuneable bells'. Its sixteen bells are suspended from the crown spire.
HISTORY
In 1454 a deed was witnessed in the pretorium of Glasgow, and about 1530 there is reference to an adjoining property on the N side of St Thenew's Gates. In the 16th century there were booths below the tolbooth. Repairs were made in 1574, and four years later payment was made for 'the biggin of the foir work of the tolbuithe and settin up of the bell' , and for the purchase and' upsettin' of a clock.
In 1625 it was agreed to build a new tolbooth on the existing site, and the town council discussed the quantity of stones required from a local quarry. In March 1626, 'the grund stane of the tolbuithe of Glasgow was laid', and in April 1627 it was sufficiently complete to receive the town's books and charters. The design may be attributed to John Boyd, who was the master of works. At its completion the town council voted him for his 'bountethe and diligens in building the Tolbuithe, the soume ofane hundrethe pundis money'. The English painter Valentine Jenkin was paid for gilding the weathercock, clock-dials, and parts of the royal and burgh arms.
The tolbooth occupied a site 20m from E-W by 7.5m and consisted of five storeys with a five-bayed S front to the Trongate.s This 'very sumptuous, regulated, uniform fabrick' had buckle quoins and string-courses similar to those of the steeple, which stood at the centre of its E endwall. The windows had alternate triangular and round pediments, with rose and thistle finials. Tall square angleturrets with ogival roofs were corbelled out at fourth-floor level to rise above the crenellated wall-head. The found arched and pedimented doorway at the Wend of the first floor was reached by a forestair which incorporated an entrance to the ground storey. To the E of the central second-floor window there was a panel bearing the Scottish royal arms, and below it a sundial and, above the foot of the forestair, a Latin inscription.
McUre, writing in 1736, described the ground floor as containing six vaulted rooms, including the Dean of Guild's court and a room for the collector of the town's excise. The first floor contained the 'Justice Court Hall' , from which the turnpike in the steeple rose to the council-chamber. This housed an oval council-table, at which the town clerk was murdered in 1694, and a series of large portraits of Stuart and Hanoverian monarchs. The third floor had contained the Dean of Guild 's hall, 'but now is turned into two prison houses for prisoners of note and distinction'. The King's Hall, on the fourth floor, was described as the finest room of all, measuring 13.3m in length. The building also contained five large rooms for 'common prisoners' . Brereton in 1634 was shown an iron-lined closet for the city records.
About 1730 a new council-room and town clerk's chamber were built on the site of a house behind the tolbooth. In 1736-40 a five-bayed three-storeyed clasical block was added to the W, comprising a new town hall with pilastered upper storeys over an open arcaded piazza which served as an exchange for merchants. The tradesmen employed included the mason lames Cross, the wrights Robert Dreghorn and his son Allan (who was burgh treasurer in 1739), and the stonecarver David Cation. Between 1758 and 1760 a further five bays to contain an assembly-room were added in matching style, the work again being undertaken by Cross and Allan Dreghorn, with the stone-carver Mungo Naismith. The assembly-room was later sold to the Tontine Society and reconstructed as a coffee-room and hotel. Plans by lames Adam 'for altering and enlarging the council-room and town clerk's chamber, and for making a court house in the house in High Street, adjoining to the tolbooth ', were approved and executed in 1793-5. In 1814 David Hamilton rebuilt the main block, to the same height but with a six-bay S front and with Gothic ornaments. The building was sold at this time, except for the steeple and the town hall, and the new courthouse and offices on Glasgow Green were occupied.
In 1874 the tolbooth and the Tontine building were acquired by the City Improvement Trustees, the whole the becoming the Tontine Drapery Warehouse. In 1911 the original Tontine building was damaged by fire and replaced by a range of red sandstone buildings. In 1921 the remaining tolbooth buildings were demolished, leaving the steeple on its present isolated site.
Information from ‘Tolbooths and Town-Houses: Civic Architecture in Scotland to 1833’ (1996).




























![View of Trongate, Glasgow inscribed 'Trongate from the Tron Steeple, 1868'. Copied from 'Old closes and streets [of Glasgow]: a series of photogravures 1868-1899', printed for the Corporation of Glasgow, July 1900, Plate 17.](http://i.rcahms.gov.uk/canmore/l/DP00102567.jpg)









![View of Glasgow High Street inscribed 'High Street from the Cross, 1868'. Copied from 'Old closes and streets [of Glasgow]: a series of photogravures 1868-1899', printed for the Corporation of Glasgow, July 1900, Plate 1.](http://i.rcahms.gov.uk/canmore/l/DP00102564.jpg)

























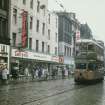
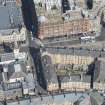












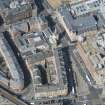






![View of Trongate, Glasgow inscribed 'Trongate from the Tron Steeple, 1868'. Copied from 'Old closes and streets [of Glasgow]: a series of photogravures 1868-1899', printed for the Corporation of Glasgow, July 1900, Plate 17.](http://i.rcahms.gov.uk/canmore/s/DP00102567.jpg)
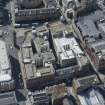


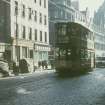
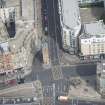




![View of Glasgow High Street inscribed 'High Street from the Cross, 1868'. Copied from 'Old closes and streets [of Glasgow]: a series of photogravures 1868-1899', printed for the Corporation of Glasgow, July 1900, Plate 1.](http://i.rcahms.gov.uk/canmore/s/DP00102564.jpg)
