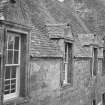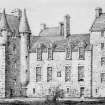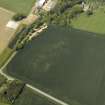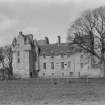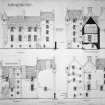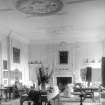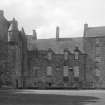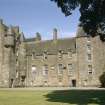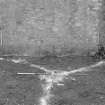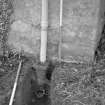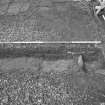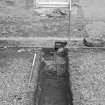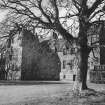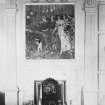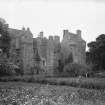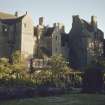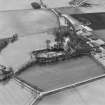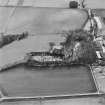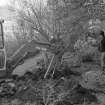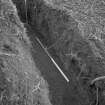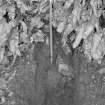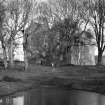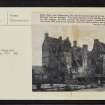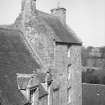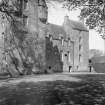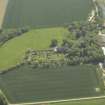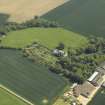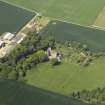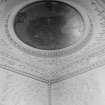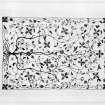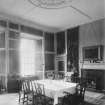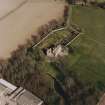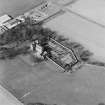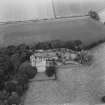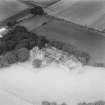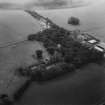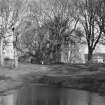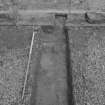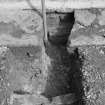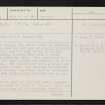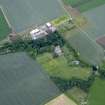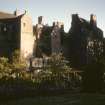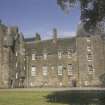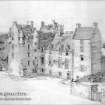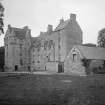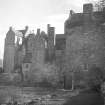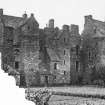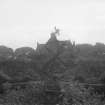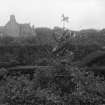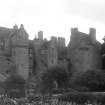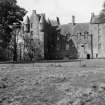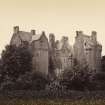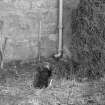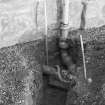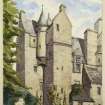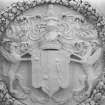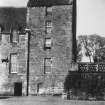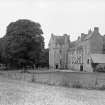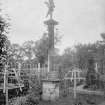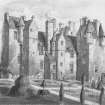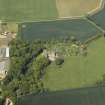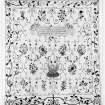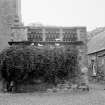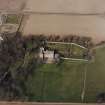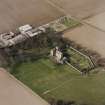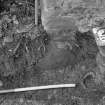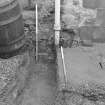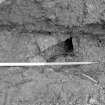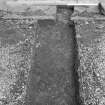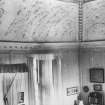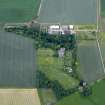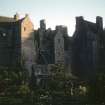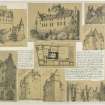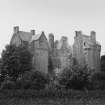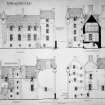Pricing Change
New pricing for orders of material from this site will come into place shortly. Charges for supply of digital images, digitisation on demand, prints and licensing will be altered.
Kellie Castle
Castle (16th Century)
Site Name Kellie Castle
Classification Castle (16th Century)
Canmore ID 34054
Site Number NO50NW 4
NGR NO 52010 05239
Datum OSGB36 - NGR
Permalink http://canmore.org.uk/site/34054
First 100 images shown. See the Collections panel (below) for a link to all digital images.
- Council Fife
- Parish Carnbee
- Former Region Fife
- Former District North East Fife
- Former County Fife
NO50NW 4.01 51871 05001 Mausoleum
NO50NW 4.02 5181 0531 Cottage
NO50NW 4.03 51939 05059 Gate Piers
NO50NW 4.04 52033 05243 Stable Block
NO50NW 4.05 52026 05248 Kitchen Block
NO50NW 4.06 52033 05276 Walled Garden
NO50NW 4.07 51973 05274 Garden House
NO50NW 4.08 52025 05235 Dovecot
NO50NW 4.09 52015 05271 Sundial
(NO 5200 0522) Kellie Castle (NR)
OS 6" map (1919)
Kellie Castle. The north tower is probably early 16th century and was originally attached to a barmkin, and the east tower is c.1573. The main block, running E-W, with a south tower, was added in 1606. This connected up the north and east towers and resulted in a "T" shaped plan. The towers have five storeys and the main block three. The masonry throughout is coursed rubble. In 1878, when in disrepair the house was judiciously restored and is now occupied.
The lowest part of the west gable appears to be older than the rest of the main block and may be the remains of the original barmkin.
RCAHMS 1933
Kellie Castle. The north tower probably dates from the 15th century.
O Hill 1953
Professor J Lorimer, who restored Kellie Castle in 1878, believed that the north tower, the original keep, probably goes back to 1360, or even to the days of the Saxon family of Seward but MacGibbon and Ross think it is at least a century later.
D MacGibbon and T Ross 1887
As described by the Commission.
Visited by OS (WDJ) 20 August 1968
Owned by the NTS, opened 1971.
NO 520 052 Scotia Archaeology Limited excavated several narrow trenches to accommodate a new drainage system on the N and W sides of the castle. The main trenches, one running E-W across the S face of the castle and the other linking into it along the building's W side, totalled roughly 90m in length and were dug by a mini-excavator under archaeological supervision. Seven smaller trenches, running up to the castle walls, were excavated by hand.
The foundations of a narrow, E-W masonry wall (located just E of the N tower) and two stone culverts (probably the remnants of an earlier drainage system) were the only structural features of interest uncovered. There was evidence to suggest that there was an infilled ditch about 20m W of the castle.
In addition, a small trench was excavated against the S wall of the central range of the castle to accommodate a new power supply. This revealed a thick layer of clay used to seal the wall's foundations; a stone kerb which may have been associated with the clay; and the remnants of a paved surface, also thought to be contemporary with the adjacent range which was built between 1573 and 1606.
Sponsor: National Trust for Scotland.
H Smith 1995.
ARCHITECT: John Currie - restoration
REFERENCE:
NATIONAL LIBRARY OF SCOTLAND:
'Scottish Field', August 1948 - article and photographs
NATIONAL ARCHIVES OF SCOTLAND:
Lease of Castle to J H Lorimer the Artist. The terms of the lease are continued from those given to his father in 1878. The Earl of Mar repeats the details of arrangement in letter of 1916.
1878-1916
GD 124/17/675
Leased to J H Lorimer artist.
Legal papers of
1878-1916
GD 124/17/675
Papers concerning lease of Kellie Castle to prof James Lorimer and later to J H Lorimer, the artist, his son.
1878-1916
GD 124/17/675
Coffin. E.of Kellie. Account for Working drawings and Designs.
R. Anderson, Architect, 43 Geo St. Edin.
1871
GD 124/17/451/2
Missives of lease. John Francis Erskine, E. of Mar. 10 Shandwick Place, Edin.
1820
GD 124/17/664
Field Visit (20 June 1927)
Kellie Castle.
Kellie Castle, two miles north of St. Monans, looks southward across the estuary of the Forth. It is obvious that the prospect has helped to determine the choice of the site and also that it has not been without influence on the lay-out finally adopted. The house covers a considerable extent of ground, and the irregularity of its plan shows that it includes units of different periods linked together in a reconstruction which may be dated to 1606. There is not sufficient evidence on which to base a precise analysis of its development, and accordingly the building must be described as it now stands. But it may at least be said that the north tower probably represents an early 16th-century tower originally attached to a barmkin, and that the east tower was added c. 1573, these two being connected in 1606 by a main block running east and west with a third tower projecting from it on the south. The result is a plan resembling the letter T, the cross arms being the north and south towers.
In the first half of the 19th century the house fell into disrepair and became almost ruinous, but in 1878 it was taken on lease by the late Professor Lorimer, who restored it judiciously. It is now in occupation. Cf. Cast. and Dom. Arch., ii, p. 125.
[see RCAHMS 1933, 44-47 for a full architectural description]
RCAHMS 1933, visited 20 June 1927.
Excavation (1995)
NO 520 052 Scotia Archaeology Limited excavated several narrow trenches to accommodate a new drainage system on the N and W sides of the castle. The main trenches, one running E-W across the S face of the castle and the other linking into it along the building's W side, totalled roughly 90m in length and were dug by a mini-excavator under archaeological supervision. Seven smaller trenches, running up to the castle walls, were excavated by hand.
The foundations of a narrow, E-W masonry wall (located just E of the N tower) and two stone culverts (probably the remnants of an earlier drainage system) were the only structural features of interest uncovered. There was evidence to suggest that there was an infilled ditch about 20m W of the castle.
In addition, a small trench was excavated against the S wall of the central range of the castle to accommodate a new power supply. This revealed a thick layer of clay used to seal the wall's foundations; a stone kerb which may have been associated with the clay; and the remnants of a paved surface, also thought to be contemporary with the adjacent range which was built between 1573 and 1606.
Sponsor: National Trust for Scotland.
H Smith 1995.
Standing Building Recording (February 2007 - November 2007)
NO 5201 0523 Repair of panelling lining the S side of the entrance hall in the SW tower at Kellie revealed a complex history of decorative schemes. These schemes were recorded from February to November 2007. In its present form the panelling appears to be early 17th-century, the result of the antiquarian attentions of Professor Lorimer, who modified an existing 18th century scheme of tall panels by the application of additional
cross-members. During repair it was discovered that the bluegreen painted 18th-century scheme was itself a re-ordering of a scheme of c1660-80. The latter was both false-grained to simulate expensive hardwood such as walnut, and tromped to suggest raised and fielded panels. Dutch in style, this scheme was possibly installed under the direct influence of Sir William Bruce of neighbouring Balcaskie.
General monitoring of re-pointing works to the W elevation and S side of the SW tower permitted wider appraisal of the building's history in those areas. It appears that at the core of the present structure there is a principal first floor hall with the same footprint as the barrel-vaulted cellar below. The hall may have been coeval with or secondary to the lower parts of the NW tower. There is evidence for an early N perimeter wall extending E from the NE corner of the hall. Raggles cut into the S side of the SW tower revealed the former
presence of an abutting range of 1 or 1½ stories extending S, a footing of which is also visible. This structure, likely to have formed part of a courtyard complex, was dismantled in the 18th century.
In the first decade of the 17th century the SW tower was added and the pre-existing structures raised - the hall was furnished with an upper story, the NW tower with two. In the second decade of the same century further additions were made above the former hall, with a new gable to the W detailed with diamondset
chimneys characteristic of this period (comparable to Winton, East Lothian). Subsequent modification in the 18th century resulted in the enlarging of numerous windows, at the same time as the reordering of many interiors. On the S side of the SW tower this process resulted in severe structural cracking. Further
modifications related to the Lorimer period of modifications in the late 19th century and later.
Archive deposited with the NTS SMR, RCAHMS.
Funder: The National Trust for Scotland.
Standing Building Recording (4 February 2011 - 3 March 2011)
NO 5200 0522 A programme of building recording and analysis was carried out 4 February – 3 March 2011 during structural repairs on a doorway within Kellie Castle. The work exposed a disused fireplace, with its hearth slab, lintel, relieving arch and flue, two plaster-lined presses back-to-back in the thickness of the wall, and different schemes of painted wooden panelling on either side of the wall, with details of joinery, reuse of timbers, and successive paint schemes including simulated woodgrain and marble, and trompe l’oeuil effects. The panelling was generally of softwood, rough sawn behind and planed on the front, fixed with handmade iron nails. There were also oak dooks set in the wall, perhaps surviving from an earlier scheme now lost.
Archive: RCAHMS (intended)
Funder: The National Trust for Scotland
David Bowler, Alder Archaeology Ltd
2012
Watching Brief (15 April 2013 - 15 April 2013)
A watching brief on field drain repairs at Kellie Castle was conducted on 15th and 16th April 2013, funded by the National Trust for Scotland. Eleven trial trenches were dug to find and repair the blocked drains. A 19th- or 20th-century clay tile drain was found running roughly E – W along the S side of the castle and walled garden. An earlier stone culvert was found running roughly N – S in the meadow to the S of the walled garden. Possible structural remains were found in trench D, close to the SE corner of the castle.
Alder Archaeology Ltd. (D. P. Bowler) OASIS ID: alderarc1-167964
Project (19 January 2013 - 23 January 2013)
NO 52010 05239 The National Trust for Scotland’s Castle Environs Project aims to gain a better understanding of the potential survival of historic garden features and structural features to help inform future management plans. A gradiometer and resistance survey was undertaken, 19–23 January 2013, on the lawn to the S and W of Kellie Castle. The resistance survey detected a wealth of anomalies of likely significance, including a possible earlier drive associated with the Castle. Weaker responses which may be associated with a courtyard have been noted but they are very ephemeral and interpretation is cautious. Numerous linear trends have been detected, some of which are thought to be drainage features, while others may be associated with earlier garden layouts. The gradiometer survey also detected a cluster of anomalies. Many appear modern in origin and probably reflect drainage. Both survey methods recorded substantial anomalies of unknown origin along the S limits of the survey area.
Archive: Rose Geophysical Consultants
Funder: National Trust for Scotland
Susan Ovenden, Rose Geophysical Consultants, 2013
(Source: DES)
Magnetometry (19 January 2013 - 23 January 2013)
NO 52010 05239 Magnetometry survey.
Archive: Rose Geophysical Consultants
Funder: National Trust for Scotland
Susan Ovenden, Rose Geophysical Consultants, 2013
(Source: DES)
Resistivity (19 January 2013 - 23 January 2013)
NO 52010 05239 Resistivity survey.
Archive: Rose Geophysical Consultants
Funder: National Trust for Scotland
Susan Ovenden, Rose Geophysical Consultants, 2013
(Source: DES)
Excavation (9 August 2019 - 12 August 2019)
NO 52010 05239 A public excavation was carried out, 9-12 August 2019, to ground-truth geophysical anomalies discovered during a survey in 2013. The excavation uncovered the line of the possible medieval driveway and courtyard gateway.
Archive: NTS
Funder: NTS
Daniel Rhodes – The National Trust for Scotland (NTS)
(Source: DES Vol 20)
Standing Building Recording (25 February 2019)
NO 51999 05234 Addyman Archaeology undertook an investigation of the below floor structure of bedroom 35 of Kellie Castle, near Anstruther in Fife. The early 17th century decorative plaster ceiling on the ceiling of the library room below (room 25) shows serious historic distortions along one wall as well as general slumping across the ceiling. The plaster of the ceiling may be showing fresh cracking suggesting new movement.
The project was intended to investigate and make an archaeological survey record of the floor structure supporting this plaster ceiling. A number of floor boards above the ceiling were lifted to allow some access to the below floor space. The recording included a drawn survey of the floor structure as well as a photographic record of the floor joists, with basic notes on each joist showing details of how the ceiling is attached to the joists and how the joists relate to one another. The floor structure was shown to be made up of 3 phases. The early ceiling joists were latterly supported by quartered/half cabers situated between the main joists. The plaster ceiling of 1617 was held up by lower joists of squared whole cabers; the wide gap between upper and lower joists is thought to have been in order to reduce vibration from the floor above to the plaster ceiling. If this is the case, then the modern bolting up rigidly fixing the plaster ceiling joists with the floor joist against which the overlying stone fire hearth rests may be transferring the vibration and weight of the hearth and floor directly into the ceiling below, and thus causing the observed movement within the plaster.
Archive: NRHE (intended)
Funder: The National Trust for Scotland
Kenny Macfadyen - Addyman Archaeology
(Source: DES Vol 20)










































































































