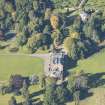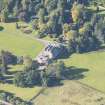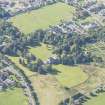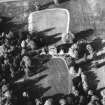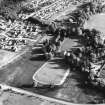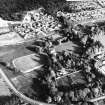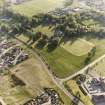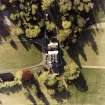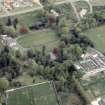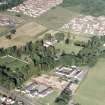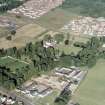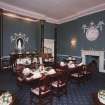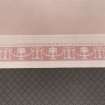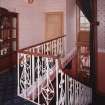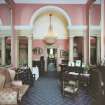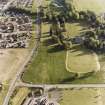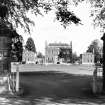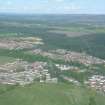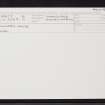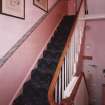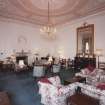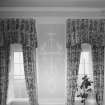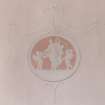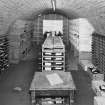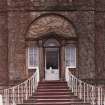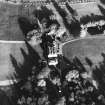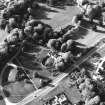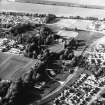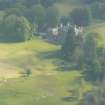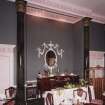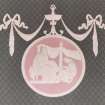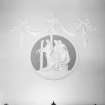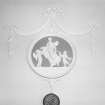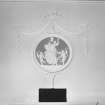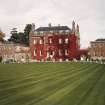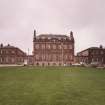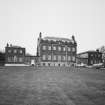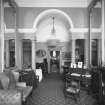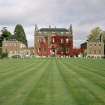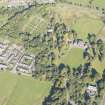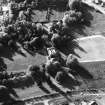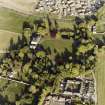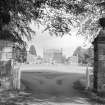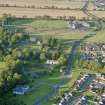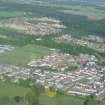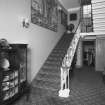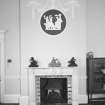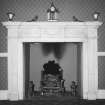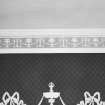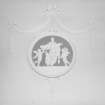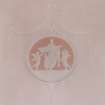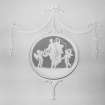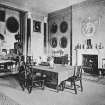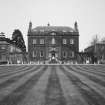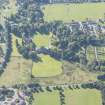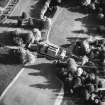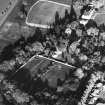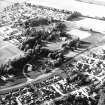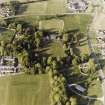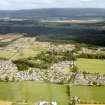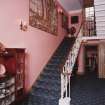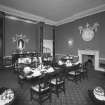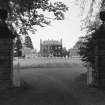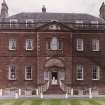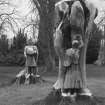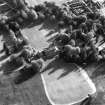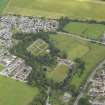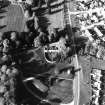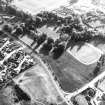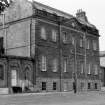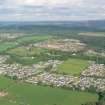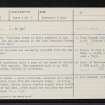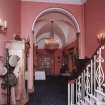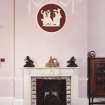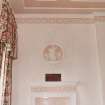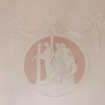Pricing Change
New pricing for orders of material from this site will come into place shortly. Charges for supply of digital images, digitisation on demand, prints and licensing will be altered.
Culloden House
Country House (18th Century), Hotel (Post Medieval)
Site Name Culloden House
Classification Country House (18th Century), Hotel (Post Medieval)
Alternative Name(s) Culloden House Hotel
Canmore ID 14206
Site Number NH74NW 19
NGR NH 72107 46479
Datum OSGB36 - NGR
Permalink http://canmore.org.uk/site/14206
First 100 images shown. See the Collections panel (below) for a link to all digital images.
- Council Highland
- Parish Inverness And Bona
- Former Region Highland
- Former District Inverness
- Former County Inverness-shire
NH74NW 19.00 NH 72107 46479 Culloden House
NH74NW 19.01 NH 7192 4613 Church
NH74NW 19.02 NH 72078 46262 Stables
NH74NW 19.03 NH 72048 46184 Dovecot
NH74NW 19.04 NH 71968 46665 Walled Garden
NH74NW 19.05 NH 7202 4661 Garden Mansion House
NH74NW 19.06 NH 72457 46496 Ice House
NH74NW 19.07 NH 72038 46531 Gardener's Bothy
NH74NW 19.08 NH 72004 46343 Gatepiers
For Culloden House Kennels, Loch Lann Cottage see NH74NW 54.
(NH 7211 4648) 'Culloden House is built somewhat in the Castle way, and was the estate of the late President Forbes and now of his son.'
R Pococke 1887.
'The estate of Culloden was anciently provided with its own keep or tower.'
New Statistical Account (NSA) 1845.
The Laird of MacIntosh built a part of the House of Culloden in the 16th century. His successor sold it in 1626 to Duncan Forbes, Provest of Inverness.
L Shaw 1882.
Culloden House, a plain structure, consists of a three-storeyed centre block with two storeyed wings. According to the caretaker, Bonnie Prince Charlie stayed there before the Battle of Culloden, after which the building was burnt down. Its date is c. 1790.
Visited by OS (E G C) 25 April 1962.
NMRS REFERENCE
Architect: Alexander Ross, c 1788 - additions
NMRS library: Newscutting advertising sale of property, 10/8/1967 (missing at time of upgrade, 16/7/04)
EXTERNAL REFERENCE
Plans: Survey plans in possession of Mr J Lewrie, Inverness
Photographic Survey (1955)
Photographic survey by the Scottish National Buildings Record in 1955.
Note (1979)
Culloden NH 721 465 NH74NW 19
In 1760 the predecessor of the present listed Culloden House was described as 'built somewhat in the Castle way'; this was probably the 'house (or castle)' mentioned by Burt about 1730. The basement vaults at least of this building are incorporated in the present house which was built in 1772-83.
RCAHMS 1979
Jamieson 1822, i, 135; Pococke 1887, 104-5; Forman 1956, 36
Publication Account (1995)
Entering through stone gate piers crowned by urns, you see the house across the lawn, a mansion in the classical manner with no concessions to vernacular tradition. It is built in a warm red sandstone that from a distance looks like brick, with soft yellow sandstone for the basement, the door and window surrounds and other dressings. The double pile centre block is linked to pavilions each side by passages hidden by screen walls with columns and arches. On the other side of the house these walls have niches with classical statues representing Cato and Scipio, Odenatus and Zenobia, the last two a king and queen of Palmyra in Syria, an odd choice.The front door between two columns has a broad round-headed arch above; on entering, the shape is repeated in the screen at the far end of the hall with painted columns and Venetian arch. Behind is a coved passage and the four principal rooms: breakfast room, library, drawing room and dining room, the latter two still in use for their original purposes. The kitchen was in the south pavilion, set apart to avoid cooking smells in an age when hot food was not an important consideration. The basements contain a series of vaulted storerooms, stone under the main house, brick under the wings.
The interior decoration of this house is in a restrained, neo-classical, Adamesque manner. The drawing room has plaster decoration on walls and ceiling; on the walls are roundels depicting classical scenes depending from swags, while between the windows are delicate vertical motifs incorporating urns and sphinxes. The dining room has similar plasterwork on the walls and a handsome recess for the sideboard flanked by Corinthian columns; both rooms have carved white marble fireplaces. Details such as original fireplaces, window shutters, doors and simple plaster friezes are found throughout the house. This is a splended example of a late 18thcentury house complete in all details and surviving almost unaltered. As a hotel, there is public access to the outside and to the principal tooms.
Outside the gates are the contemporary stables, now ruined but to be restored as housing, and a dovecot (no. 30), and an icehouse further along the road at NH 724464.
The present house was built for Arthur Forbes of Culloden around 1780. He had succeeded his father John at the age of 12, and when he married an English heiress, Sarah Stratton, in 1779 they used part of her large fortune to build the new mansion. One or two illustrations survive of the old house which stood at the time of the battle of Culloden. It was then the home of Arthur Forbes, Lord President of the Court of Session and Government supporter, having been in the Forbes family since they acquired it from the Mackintoshes in 1625. The Jacobite army captured old Culloden House, and Bonnie Prince Charlie stayed there the night before his defeat on Culloden Muir.
The architect of Culloden House is unknown, though various names have been suggested, including John Adam, one of the family working on Fort George in the 1750s and 1760s. However, he virtually gave up designing houses around 1769. There is a tradition current in the Forbes family that John Forbes and one of the Adam brothers were friends, and dined alternately at Culloden and Fort George. One day John Forbes said how much he wanted a new house, and Adam seized a linen table napkin from the table and drew on it the plan and facade of a house. As John then had no money, this was carefully put away. Years later when his son Arthur married, the new bride burst into tears on seeing old Culloden House (it is not clear if this was because it was not a castle, or because it was an old and inconvenient house), so they got out the cherished napkin and the Adam plan was built. While there is at present no documentation to support this story, it fits many of the known facts and would in particular make sense of the problem that the design of Culloden is rather old-fashioned for 1780, whereas its plasterwork is right up to date for that time.
The exterior of Culloden House is so similar to Cromarty House (see no. 3) that they are considered to be by the same architect. Cromarty was built in 1772, but there are reasons why it also may well have been designed in the 1760s.
Information from ‘Exploring Scotland’s Heritage: The Highlands’, (1995).
Project (December 2017)
NH 72034 46391 (centred on) A gradiometer and earth resistance survey were undertaken, December 2017, to investigate the potential for buried archaeological remains. A total of 0.3ha were surveyed. A walkover survey identified a low mound at the SW end of the Culloden House grounds, which was targeted for the geophysics survey. It is in the location of the ‘brangas tree’ shown on historic maps. A rectangular feature was also noted at the NE of the lawn to the SW side of the building, which may represent a platform associated with previous structures on the site.
The results of the magnetometer survey identified a number of discrete pit-like anomalies within the mound area as well as a number of linear trends of an unknown origin that, due to the small survey area size, are difficult to interpret. These also appear to match topographic changes in the area. Furthermore, a large area of magnetic disturbance surrounding the mound and discrete pit like anomalies suggest human activity in the area. A number of small highly ferrous anomalies were also identified, which could be modern or archaeological in origin.
The results of the earth resistance survey identified a number of low resistance linear trends which correlate with the location of the mound and linear trends identified in the magnetometer survey. A number of high resistance anomalies also appear to match topographical features in the area and features detected in the magnetometer data.
A metal detector survey was also undertaken around Culloden House by the Lochaber Archaeological Society. This recovered a number of artefacts, most of which consisted of modern detritus and mid-20th-century finds. A number of potentially significant finds included mid-18th-century halfpennies, lead waste from a 55mm sprew casting pistol ball, an iron buckle/clasp, military-style shirt buttons, set of plough ends (18th-19th century?), and a 100mm ornamental brass base.
Archive: NRHE
Funder: Lochaber Archaeological Society
Mary Peteranna – AOC Archaeology Group
(Source: DES Volume 19)
Resistivity (December 2017)
NH 72034 46391 (centred on) Resistivity survey.
Archive: NRHE
Funder: Lochaber Archaeological Society
Mary Peteranna – AOC Archaeology Group
(Source: DES Volume 19)
Magnetometry (December 2017)
NH 72034 46391 (centred on) Magnetometry survey.
Archive: NRHE
Funder: Lochaber Archaeological Society
Mary Peteranna – AOC Archaeology Group
(Source: DES Volume 19)










































































































