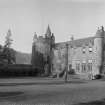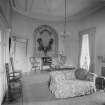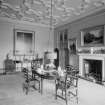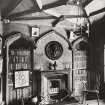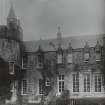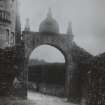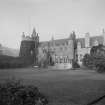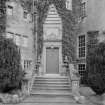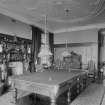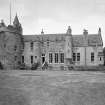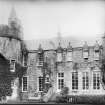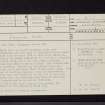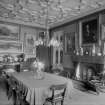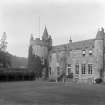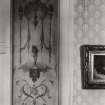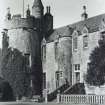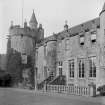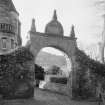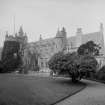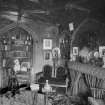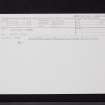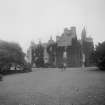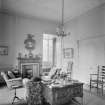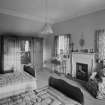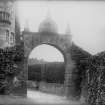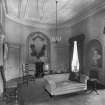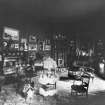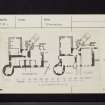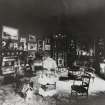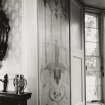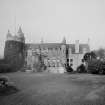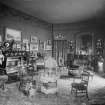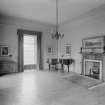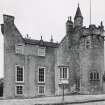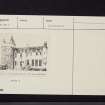Edinburgh, Craigcrook Road, Craigcrook Castle
Castle (Medieval), Country House (17th Century)
Site Name Edinburgh, Craigcrook Road, Craigcrook Castle
Classification Castle (Medieval), Country House (17th Century)
Canmore ID 52569
Site Number NT27SW 1
NGR NT 21068 74272
Datum OSGB36 - NGR
Permalink http://canmore.org.uk/site/52569
- Council Edinburgh, City Of
- Parish Edinburgh (Edinburgh, City Of)
- Former Region Lothian
- Former District City Of Edinburgh
- Former County Midlothian
NT27SW 1.00 21068 74272
NT27SW 1.01 NT 210 742 Garden
NT27SW 1.02 NT 21138 74359 Lodge
NT27SW 1.03 NT 21135 74254 Outhouses/Fernery
(NT 2107 7426) Craigcrook Castle (NR) While there is almost certainly older work incorporated, the main part of Craigcrook Castle seems to date from the early 17th century, with later additions. Excluding the modern extensions to N and E, it consists of a main block, 60' x 20', the towers attached, 3 storeys high. The windows have been enlarged. Internally, the ground floor was vaulted, as is the upper floor of the round tower. This amount of vaulting suggests a date of construction earlier that the first half of the 17th century, so it is probably that the extensive rebuilding of that time was superimposed on an earlier fortalice.
A 17th century wall still encloses the garden, the pediment of the archway is dated 1626
RCAHMS 1929, visited 1921; N Tranter 1962-70.
No change to previous information.
Visited by OS (BS) 2 December 1975.
NT27SW 1.00 21068 74272
OWNER: Craigcrook Mortification, 19 Melville Street, Edinburgh.
ARCHITECTS: William Playfair - additions 1835
Thomas Leadbetter - billiard room & bedrooms 1891
David Roberts & John Jackson, painted library in imitation of dark oak to match some carvings that he (Lord Jeffrey) had purchased from Stirling Castle. Spring 1818.
EXTERNAL REFERENCES:
NAT. LIB. Sketches of Scottish Scenery, p.1 -2 drawings
PUB. LIT. Scots Magazine, April 1810 -1 engraving
N.M.R. (London) Bedford Lemere Register, 7 27730 -38 negatives
/3 11251 /6 -negatives
11261 /2 -negatives
N.L.S. MS 7348 Note on decoration (presumbably Playfair wing) by D.R. Hat. Work directed by Lord Jeffrey's wife.
PLANS:
E.U.L. Playfair College 1835 - 55 sheets.
Field Visit (24 February 1921)
Craigcrook Castle, Blackhall.
The estate of Craycrook or Graycrook or Grycook. as it is variously termed in old maps, is pleasantly situated at the eastern base of the wooded slopes of Corstorphine Hill, half a mile west of Blackhall. Its mansion was built apparently in the first quarter of the 17th century. Excluding modern extensions, the plan comprises a main block, measuring 60 by 22 feet externally, to which two towers are attached. The northern tower, projecting from the north wall midway in its length is rectangular, and was built to contain the staircase, while the other, projecting from the south-western angle, is a slightly tapering cylinder. Circled turrets to contain small turnpikes are corbelled out, one midway along the south wall, the other within the western re-entrant angle. Two other circled angle-turrets, one of which survives, graced the east gable. Lord Jeffrey, during his tenancy of the property from 1815 till 1850, made additions to the north. These and the further extensions to the east, executed more recently, conceal the earlier house and make analysis of its plan difficult.
The 17th-century house is a plain rubble built, harled structure consisting of a basement, two upper storeys and a garret. The gables are crow-stepped. The cylindrical tower contains a basement and three upper floors; it rises above the main roof and terminates in an open look-out paved with stone and enclosed within a relatively modern crenellated parapet of ashlar, resting on the original continuous corbelling of one member. The surface water from this roof is conducted by 17th-century gargoyles and modern replicas fashioned like cannon, so numerous that they were evidently provided for ornament rather than for use. The south turrets are built of ashlar; the mid turret rises only to the eaves, where it terminates in a slated roof surmounted at its apex by a stone finial, in form a roundel enclosing a five-pointed star rising from two petals of a fleur-de-lys. The southern angle-turret rises above the roof to contain a chamber at garret level. It terminates in a conical roof of timber covered with slates.
Only the southern and western elevations are original, and in these many of the windows have been altered, while some have been entirely rebuilt. The triangular pediments of the upper south windows are quite modern. The walls enclosing the garden, which extends southward of the house, are of 17th-century date; at this period the house looked out to the north and east on a courtyard. The greater part of the boundary wall, 2 feet 4 inches thick, is gone, but the gateway still stands to the east of the house. It is 7 feet 11 inches wide and has an arched head, semicircular in form, which is moulded like the jambs with a quirked edge roll. The bar-hole retains its casing of oak. The archway has rybats and voussoirs dressed and back-set, and is surmounted by a simply moulded cornice bearing a roughly semicircular pediment, which is flanked and surmounted by pyramidal finials terminating in spheres. The pediment is dated 1626 and bears a shield, apparently uncharged, supported by scrolls.
The house is modernised internally and retains little of the original work. It was entered at basement-level through the stair-tower, and on this floor were probably three vaulted cellars, two of which survive, one within the cylindrical tower and the other in the western portion of the main block. The staircase rose to the first floor, on which there were three apartments: one of these, used by Lord Jeffrey as his study, lies within the tower. The staircases within the west and mid turrets rise from this floor. The old staircase denuded of its stair forms a passage or lobby. On the upper floor there were similarly three chambers, of which the one in the tower is vaulted; beneath this room and between it and the first-floor chamber is an entresol.
MISCELLANEOUS. In the rockery 20 yards south of the house and within the garden are seven moulded fragments of a Gothic window, which are understood to have come from Trinity College. The mouldings are of a mid 15th-century type. In the glazing groove, however, were found fragments of modern glass set in a lead kame and pointed with mastic.
HISTORICAL NOTE. During the first half of the 17th century Craigcrook belonged to a family named Adamson. In 1669 Patrick Mein, advocate, was returned heir to his brother, John Mein, doctor of medicine, in the lands of Craigcrook; and in 1685 John Pringle was returned heir to Walter Pringle of Craigcrook, advocate (Inquis. Spec., Edinburgh, Nos. 1170, 1299).
RCAHMS 1929, visited 24 February 1921.










































