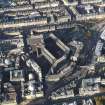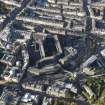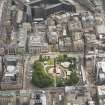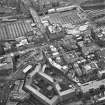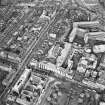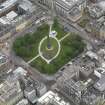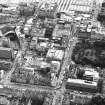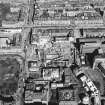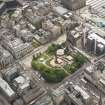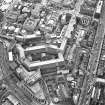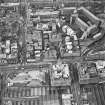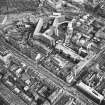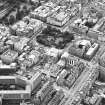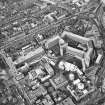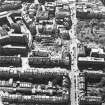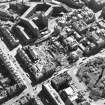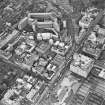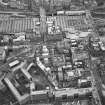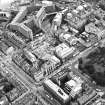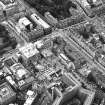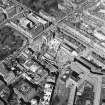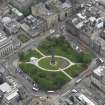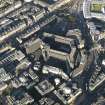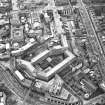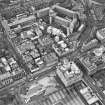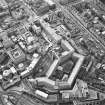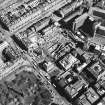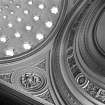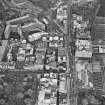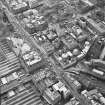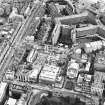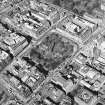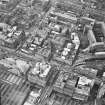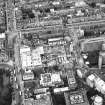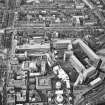Pricing Change
New pricing for orders of material from this site will come into place shortly. Charges for supply of digital images, digitisation on demand, prints and licensing will be altered.
Upcoming Maintenance
Please be advised that this website will undergo scheduled maintenance on the following dates:
Thursday, 9 January: 11:00 AM - 3:00 PM
Thursday, 23 January: 11:00 AM - 3:00 PM
Thursday, 30 January: 11:00 AM - 3:00 PM
During these times, some functionality such as image purchasing may be temporarily unavailable. We apologise for any inconvenience this may cause.
Edinburgh, 36 St Andrew Square, Dundas House
Bank (Financial) (19th Century), Gate(S) (19th Century), House (18th Century), War Memorial(S) (20th Century) (1921)
Site Name Edinburgh, 36 St Andrew Square, Dundas House
Classification Bank (Financial) (19th Century), Gate(S) (19th Century), House (18th Century), War Memorial(S) (20th Century) (1921)
Alternative Name(s) Excise Office; Royal Bank Of Scotland Head Office; War Memorial
Canmore ID 52423
Site Number NT27SE 378
NGR NT 25738 74145
Datum OSGB36 - NGR
Permalink http://canmore.org.uk/site/52423
- Council Edinburgh, City Of
- Parish Edinburgh (Edinburgh, City Of)
- Former Region Lothian
- Former District City Of Edinburgh
- Former County Midlothian
NT27SE 378.00 25738 74145
NT27SE 378.01 25689 74134 Hopetoun Monument
REFERENCE:
'In His Majesty's General Register House, Record Office, Edinburgh is preserved an engraved plan of the Fount Court of the House of Sir Laurence Dundas, New Town. To the large scale of 4 inches to 10 feet. There is no date. Reference "16B...592" '
REFERENCE:
Scottish Record Office:
Petition from T. Council to Treasury. It asks for a grant of the Excise Office and Grounds (in St. Andrews Square) as a new site for the High School
1823
GD51/5/127/1-2
Excise Office and Grounds in St Andrews Square. Plan of area. Articles of Sale. Letters.
Members of the New Club express interest in the Sale Articles and Conditions of Sale 'All and Whole that piece of ground lying near Multrisshill' cause Town Council to withdraw its offer. They had hoped to acquire it for High School.
1823-1825
Proposed sale of Excise Office and grounds in St Andrew's Square
Letters to Lord Melville and a copy of the Articles of Sale with a plan attached. The Town Council wishes to purchase the building and site for the new High School building but conditions of sale cause the Council to withdraw its offer
1823-1825
GD51/5/132/1-13
(Cross ref. GD51/5/127/1-2 see above)
Site for the new High School.
Letter from John Waugh, acting chief magistrate, to Lord Melville.
He encloses a petition from the Town Council to the Treasury for a grant of the Excise Office and ground as a new sit for the High School.
1823
GD51/5/127/1-2
(Cross ref. GD51/5/132/1-13 see above)
(Robert) Mylne
Edinburgh. Excise Office. Design (?unexecuted), 1763
(GD 150/3469/5 and 12)
Correspondents: Lord Elcho & others; Messrs. Spottiswoode & Robertson, London; Henry W. Vincent, Treasury; Baillie William Blackwood, Edinburgh
REFERENCE:
Archibald Elliot
Edinburgh. Royal Bank of Scotland, St Andrew Square. Addition
Advertisement for tenders, 1819
(Edinburgh Evening Courant, Aug 7, 1819)
REFERENCE:
Sources: Dean of Guild Bundle 1807 June-December 17.9.1807
Pet. British Linen Company
St Andrew Sq
Minor alteration involving windows and doors
Plan and elevation encl
Publication Account (1951)
In the E. group the head office of the Royal Bank of Scotland demands first place. This building, which stands within a forecourt at the centre of the E. side of the Square, was designed by Sir William Chambers of Ripon, who was also responsible for Duddingston House. Built between 1772 and 1774 as the town house of Sir Laurence Dundas, Bart.,of Kerse, it became in 1794-5 the principal office of Excise in Scotland. In 1825 it was acquired by the Bank, then proprietors of Number 35, the adjoining property on the N., and has since been extensively altered, notably from 1858 onwards.
Arnot, writing in 1778 (1), describes it as "incomparably the handsomest town-house we ever saw," and it is certainly a scholarly, proportionate building, although dwarfed to some extent by larger structures which have since risen in its vicinity. As Arnot saw it, the house stood detached and was oblong on plan with the central parts of front and back slightly advanced, the W. projection rectangular and that to the E. circled. By 1804 an extension had been connected to the S. side. In 1827 the dwarf wall that had until then separated the forecourt from the street was replaced by the existing fine iron screen. A portico was added to the facade in the following year, followed a little later by an extension from the N. side. The circled projection on the E. was removed in 1858 to make way for the existing telling-hall, and the same year saw the start of an extensive remodelling of the interior of the building.
The masonry is of polished ashlar, probably from Ravelston, and does credit to William Jamieson, the master mason, who was also employed on the Register House (No. 129). The building is three storeys high, and is unique among New Town houses in having no basement or sunk floor. The ground floor is defined externally by a zone of channel-jointed masonry rising from a high, plain plinth. The prominent part of the front is built "palace-form," that is to say on the upper storeys it is divided by composite pilasters supporting an entablature and a triangular pediment. Between the pilasters and below the uppermost windows runs a band enriched with a fret. In the facade there are five openings on each floor, all carefully proportioned to the solids and admirably placed. Those on the ground floor are subordinated to the rustication, while the tall windows of the first floor have triangular pediments and contrast with the square, simply moulded windows above. The entablature is delicately detailed and its frieze is enriched with a graceful scroll-work. In the tympanum stand the Royal Arms, evidently a relic from the time when the building was Crown property as the third quarter represents France.· Apart from the absence of pilasters, main pediment and window pediments, the treatment of the back and of both sides of the building was identical with that of the front.
There has been so much internal alteration that evidence for the original arrangement only remains on the first or principal floor. On all three floors parpend walls running from front to back divide the building into three parts, and the central division was again divided into three compartments, one behind the other, to accommodate a central staircase. But at some time before 1850 the staircase was transferred to the outer compartment on the W., now the upper part of the entrance-hall of the Bank, the stair rising in two parallel flights against the E. wall and giving access to an upper hall formed where the old staircase had been. In 1858 the stair was moved again (infra). The original staircase had communicated with a service stair on its S. side and had given entry to two rooms, situated respectively at the N.E. and N.W. corners of the building, as well as to two others respectively on its W. and E. sides, the E. room having a circled end. Through the service staircase entry was obtained to two small rooms situated respectively at the S.E. and S.W. corners of the building, one or other of which opened into a third room on the S. side of this staircase. But when the original main staircase was altered the service staircase was also reconstructed, the room on its S. side being removed; this allowed the rooms on its E. and W. sides to be enlarged, and both of them were now provided with circled ends. Of this arrangement all that survives is the drawing-room, situated at the N.E. corner. This is a noble room, measuring about 35 ft. 6 in. from E. to W. by 21 ft. from N. to S., with a height of 17 ft. The modelled plaster ceiling is particularly good and is hardly distinguishable from the contemporary ceilings in houses designed by Robert Adam. The room has three windows facing N. which, before York Place was built, must have commanded the whole estuary of the Forth, and originally there were two more facing E., which had to be removed in the course of extensions to the building. On the S. is a handsome marble mantelpiece. The entrance, situated near the S.W. corner, has a mahogany door, the delicately carved architrave and pediment being of pear wood. The room on the S. of the drawing-room was curtailed in 1858 to make way for the modern staircase. The uppermost floor was converted many years ago into a house for the agent of the Bank, but some of the mantelpieces are doubtless original as they bear the fret ornament so greatly favoured by Chambers.
RCAHMS 1951, visited c.1941
(1) History, p.320
Photographic Survey (July 1962)
Photographic survey by the Scottish National Buildings Record/Ministry of Work in July 1962.
Project (1997)
The Public Monuments and Sculpture Association (http://www.pmsa.org.uk/) set up a National Recording Project in 1997 with the aim of making a survey of public monuments and sculpture in Britain ranging from medieval monuments to the most contemporary works. Information from the Edinburgh project was added to the RCAHMS database in October 2010 and again in 2012.
The PMSA (Public Monuments and Sculpture Association) Edinburgh Sculpture Project has been supported by Eastern Photocolour, Edinburgh College of Art, the Edinburgh World Heritage Trust, Historic Scotland, the Hope Scott Trust, The Old Edinburgh Club, the Pilgrim Trust, the RCAHMS, and the Scottish Archive Network.
Field Visit (20 March 2002)
Royal Arms of pre-1801, made up of a garter, with motto, enclosing in 1st quarter: the arms of Scotland and England side by side (lion rampant and 3 lions passant guardant); in 2nd quarter: the arms of France (3 fleurs-de-lis); in 3rd quarter: the arms of Ireland (a harp); in 4th quarter: the arms of Hanover (2 lions passant guardant, a lion rampant on a background of hearts, a horse courant and (centre) an escutcheon charged with the Crown of Charlemagne).
Above the garter is a front-facing helmet with closed barred visor. Above that is a crown surmounted by a standing, front-facing lion. The garter is supported by a unicorn with a crown around its neck and a chain attached to the crown (dexter) and a lion wearing a crown on its head (sinister). There are also thistles [of Scotland] to the dexter side and roses [of England] to the sinister side.
Inscriptions : On garter:
HONI SOIT QUI MAL Y PENSE
On banner below garter:
DIEU ET MON DROIT
Signatures : None visible
Design period : 1794 (Royal Arms), 1771 (building)
Year of unveiling : 1794
Information from Public Monuments and Sculpture Association (PMSA Work Ref : EDIN1377)
Standing Building Recording (29 July 2019)
NT 25735 74147 A historic building survey was undertaken, 29 July 2019, of the late 1960s office block called the ‘Annexe’ to the rear of Dundas House at 36 St Andrews Square.
The Annexe is a Brutalist building constructed in concrete with abundant glazing forming a functional office block typical of its date of construction. Hidden from St Andrew Square behind the Dundas House complex itself, the impact of its vastly contrasting style compared with the Classical facades of the New Town buildings would have been minimal.
Archive: NRHE (intended)
Funder: IMPACT Scotland
Diana Sproat - AOC Archaeology Group
(Source: DES Vol 20)
Watching Brief (26 June 2023 - 11 September 2023)
NT 25735 74147 AOC Archaeology Group was commissioned to undertake a monitored archaeological watching brief, which is required as a condition of planning consent on the intended development at No 36 St Andrew Square, Edinburgh.
The monitored archaeological watching brief comprised three areas: basement, attenuation pond and drainage connections. No significant archaeological finds or features were encountered during the works.
Information from J Spriggs - AOC Archaeology Group
OASIS ID: aocarcha1-519041














































































