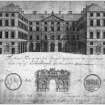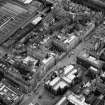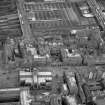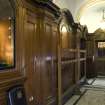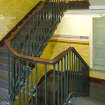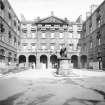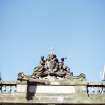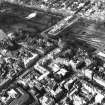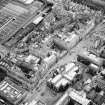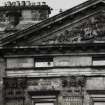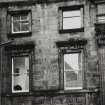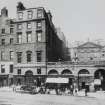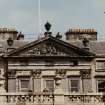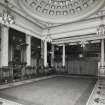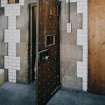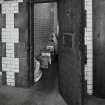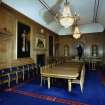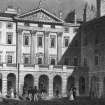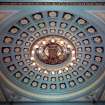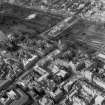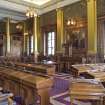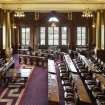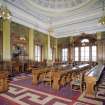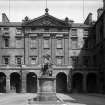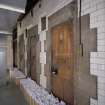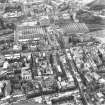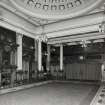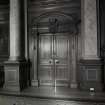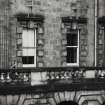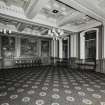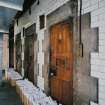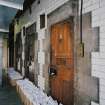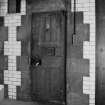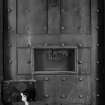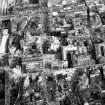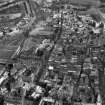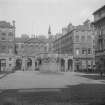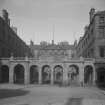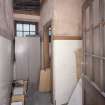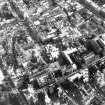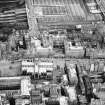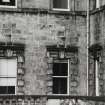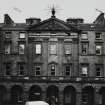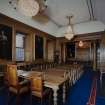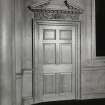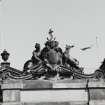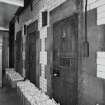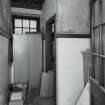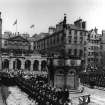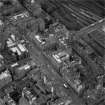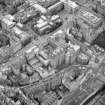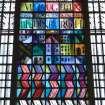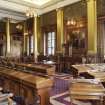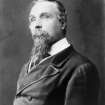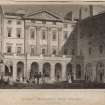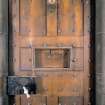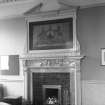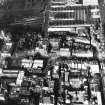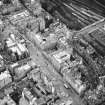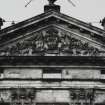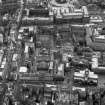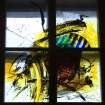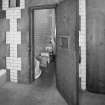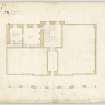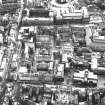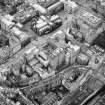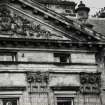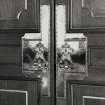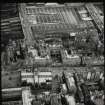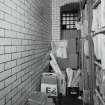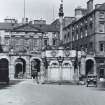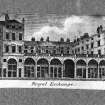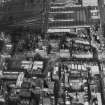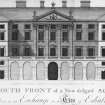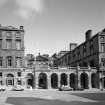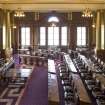Edinburgh, 245-329 High Street, City Chambers
Town Hall (18th Century)
Site Name Edinburgh, 245-329 High Street, City Chambers
Classification Town Hall (18th Century)
Alternative Name(s) Royal Exchange; Corporation Museum
Canmore ID 52307
Site Number NT27SE 285
NGR NT 25763 73668
Datum OSGB36 - NGR
Permalink http://canmore.org.uk/site/52307
First 100 images shown. See the Collections panel (below) for a link to all digital images.
- Council Edinburgh, City Of
- Parish Edinburgh (Edinburgh, City Of)
- Former Region Lothian
- Former District City Of Edinburgh
- Former County Midlothian
ARCHITECTS:
John & Robert Adam - executed with detail alterations by John Fergus 1753-1761.
Thomas Brown 1839 - alterations to piazza - not executed (as Superintendent of Works)
David Cousin - alterations
Robert Morham - alterations
MacGibbon & Ross - alterations to Parish Council Chambers
W H Hole - decoration of New banqueting hall 1903
REFERENCE:
National Archives of Scotland:
Address to Suscribers.
That by removing the front of the buildings, to be raised on the N. side of the Street at the Cross a convenient space backward a handsome Exchange or public Forum ... adorned with a covered walk n N. side of area. Also that a building may be erected on the ruins to the S. of the Parlt Close, where the Borough Room & Council Chamber formerly stood to contain a Great Room for The Convention of the Royal Boroughs of Scotland and their annual Committee, a convenient Council Chamber for the use of the Magistrates for the daily dispatch of public business. A dwellinghouse for the Lord Provost during his office, a robing room for the Lords of Session, a handsome library for the Faculty of Advocates, and rooming be made for lodging the public records of the Nation and to provide convenient office for accomodating The Principal Clerks of Session ..... Easy access be made to the High St from S. & N. side of the and the North loch made an ornament in place of a public nuisance.
1752 GD103/3/25
REFERENCE: NMRS HISTORICAL FILE
1 page of text giving details from Town Council Minutes regarding the acquisition and conversion of the Royal Exchange to the City Chambers - filed under "CITY CHAMBERS";
2 pages of text with details of a volume held in City Architect's Office giving details of the building of the Royal Exchange/City Chambers - filed under "ROYAL EXCHANGE";
4 pages of text with details of newspaper articles regarding the erection, siting and restoration of a Statue of George III in the Old Council Chamber - filed under "ROYAL EXCHANGE, STATUE, OLD COUNCIL CHAMBERS"
NMRS Photographic survey of plans held by Edinburgh City Architect's Department including surveys and designs for alterations by the City Architect's, David Cousin and robert Morham 1854-1895.
Copied 1973 Inventory 49
REFERENCE:
Edinburgh Room, Central Library, Edinburgh
Thomas Bonnar
Edinburgh. Royal Exchange. Repairs and alterations
Advertisement for tenders, 1810
(Edinburgh Evening Courant, Aug 30, 1810)
NT27SE 285.01 25771 73631 War Memorial (Great War Stone)
NT27SE 285.02 25768 73647 Statue (Alexander and Bucephalus)
See also NT27SE 284 Edinburgh, Mary King's Close.
See also EDINBURGH, High Street, Market Cross for photographs.
Publication Account (1951)
23. The City Chambers, Royal Exchange, 249 High Street.
In 1680 Thomas Robertson, bailie and ex-Treasurer of the burgh,* built at his own expense an Exchange for the use of Edinburgh merchants. It was placed at the S.E. corner of the Parliament Close, and the plans were prepared by Sir William Bruce of Balcaskie, the architect of the Palace of Holyroodhouse.** Robertson's building was, however, destroyed by fire in 1700, and its successor was not favoured by the merchants, who preferred to transact their business in the open beside the Mercat Cross (1). In 1750 the pavement round the statue of Charles II in the Parliament Close was assigned as their meeting place (2); but it was felt in influential circles that the City ought to have an Exchange appropriate to the dignity of a capital. A full account of the scheme then mooted will be found in The Book of the Old Edinburgh Club (3), from which it appears that the first action of the Commissioners appointed to carry out this and other civic improvements was to obtain powers for the purchase of a site in the neighbourhood of the Cross. It so happened that on the N. side of the High Street, immediately opposite the Cross, there were a number of semi-ruinous buildings, mostly of stone but some of wood, grouped round Mary King's Close, Stewart's Close, and Allan's Close; these covered in all an area with a frontage of 150 ft., the depth extending from the High Street to the North Loch. The various properties were purchased and with one exception (infra) were demolished, the debris going to make up the Castle Esplanade. Then in 1753 competitive plans and estimates for the new Exchange were taken from John and Robert Adam, architects, and from “the Gentlemen of Mary's Chapel”, the latter a company comprising a mason and three wrights directed by John Fergus, an architect. While the plan of the brothers Adam was adopted, its execution was entrusted to "the Gentlemen," under the supervision of the Deacons of the Crafts. The foundation stone of the new building was laid on 13th September of the same year.
The contract specified that the plan of the building was to take the form of a hollow square, that is to say on the N. side there was to be a main block with a wing running S. from either end to meet a low range facing the street and completing the enclosure. Through the centre of this range was to run the entry to the courtyard. The courtyard, which was to measure 83 ft. from N. to S. by 89 ft. from E. to W., was to open into a piazza, 13 ft. deep, within the main block on its N. side. The lay-out specified is not characteristic of the Adam family but bears a close resemblance to that of Holyroodhouse, and it is therefore tempting to suppose that Bruce's design for the first Exchange was copied to some extent for this one. The piazza here was to be appropriated by the merchants as a place of exchange, while the remainder of the accommodation was to include a custom-house; thirty-five shops, fourteen of which were to have rooms above them; ten dwelling-houses, four of them below the level of the courtyard; two printing houses; and three coffee-houses-altogether a curious assortment, the reason for which is seen in the financial summary given below. The courtyard, however, was not completed as originally proposed, for an existing building used by the Writers to His Majesty's Signet was incorporated on the W. side. The plan carried out is reproduced by R. Miller in The Municipal Buildings of Edinburgh, Plate vi.
The manner in which the scheme was financed is of interest. At the outset a number of citizens, whose names are recorded on a list preserved in the National Museum (4) agreed to subscribe £445 8s. od. towards the cost of the work, and others followed their example. Then the magistrates raised loans amounting to £10,000 free of interest from the Bank of Scotland and the Royal Bank. With these sums in hand they had to face the cost of the site, about £10,000 in all, and of the new building which was estimated at £15,128 16s. 2d. They agreed to advance £18,000 at 4% to the contractors, who were to put up the building, sell the properties as these were completed, and hand over the proceeds to the Town together with any balance outstanding. The magistrates proposed to place 40% of the proceeds to the site account; and further planned to keep the Custom-house in their own hands, letting it to the Government at an annual rent of £360, as well as one of the shops, which was to be used as an office by the Burgh Chamberlain. As things turned out, the magistrates were unable to implement their bargain with the contractors, who had to seek advances elsewhere at a higher rate of interest. Indeed, throughout the contract "the Gentlemen" were hard put to it to find the necessary finance; but they managed to carry the project through with some assistance, and in 1766 they received a full discharge from their obligations on four of their number executing bonds for the balance of £2,006 due to the Town. In the end many of the properties had to be sold for a lower figure than had been proposed. And when all the work was done the merchants failed to frequent the new place of Exchange, preferring their customary stances (5).
In 1811 the Town decided to centralise the various departments of the Corporation by installing them in the Royal Exchange. The re-acquisition of the various properties therein proved a slow process, but eventually the whole building came into the hands of the Town. In 1871 the main block on the N. side of the courtyard was remodelled internally. Twenty-five years later the whole building was altered and extended. The vast increase that has taken place in municipal business since the war of 1914-18 made further extension imperative in 1930, and to-day the municipal offices extend E. over the sites of Allan's and Craig's Closes and W. over those of Writer's Court and Warriston's Close. But despite such extensive alteration the elements of the original building are still clearly recognisable, and they will be found to follow the conditions of contract closely. It is obvious that "the Gentlemen" took pride in their work and gave of their best.
As the building stands to-day the main block on the N., the whole of the E. wing and the S. end of the W. wing are in the main original, although they have all been remodelled internally to some extent. Towards the High Street the elevation is four main storeys in height, but from Cockburn Street on the N. the building rises in an impressive cliff 120 ft. high and contains twelve storeys in all, including entresol floors. As it stood until 1896, when it was remodelled, this N. elevation was bald, if not mean, in appearance; but it must be remembered that when it was built no-one's amenity or prospect was affected as the New Town had not yet been envisaged. The masonry is of Craigleith stone throughout. The lower part of the front is of polished ashlar, channel-jointed in certain parts, while the superstructure is scabbled, with polished and moulded dressings for relief. The sides and back were of rubble, but in the alterations a certain amount of ashlar has been used. As for the front elevation, the pavilion ends of the wings are united by an arcade of seven arches, flat-roofed and surmounted by a balustrade with urns as finials. This arcade is modern, and replaces the original one which had a central access to the courtyard with archways containing shops on each side. The main block on the N. of the courtyard is advanced at the centre. The piazza at its base lies within a channel jointed arcade of seven arches surmounted by a balustrade. Within the balustrade the central part of the facade is pilastered and surmounted by an entablature with a raking pediment which contains the arms of the burgh in the tympanum. The first floor windows have moulded architraves, in some cases rusticated, and the lintels have key-stones. Their friezes are cushioned and the cornices are moulded. The second-floor windows have neither rustication nor keystones, and from those of the third floor friezes and cornices are also omitted. Apart from the absence of pilasters and entablature the sides of the wings facing the courtyard are generally similar in treatment to the facade of the main block, but the arcades at their base, where originally there were shops, have now been filled in. The N. end of the W. side is quite modern, replacing as it does the building retained when the site was cleared (supra). See Fig. 246 [SC 1161573].
In the original arrangement of the main block there were two coffee-houses on the ground floor, situated one on either side of a central entry within the piazza. This entry led N. to the great staircase, which is housed within a central projection from the back of the building. The staircase is intact and is one of the most interesting features in the whole building. The fine scale-and-platt stair started at the courtyard level but to-day continues downwards. The steps are of stone and the landings are arched in an ingenious manner; the balustrade is of oak with turned balusters and a nicely moulded rail with "easings" at the newel posts. Of the rooms to which it leads the old Council Room on the first floor, now No. 2 Committee-Room, is undoubtedly the finest. Once this had been completed it became the meeting place of the Convention of Royal Burghs, and here likewise the Town Council met from 1811 until 1903. Successive coats of paint and varnish obscured its fine detail until a few years ago, when a fire occurred and the Council thereupon had the room fittingly restored by the City Architect. As the room now stands, the entrance from the staircase leads into an ante-room which opens through an arcade on the E. into the committee-room. Both divisions are treated in a uniform manner, with Memel pine panelling, an enriched cornice and a coved ceiling. The committee room has three windows to the courtyard while the ante-room has only one. There are two doorways in each division with finely carved friezes and broken pediments. The mantelpiece in the N. wall of the committee-room matches these but its carving is even more elaborate. Inset in the overmantel is a painting of Edinburgh Castle dated 1886. Three niches have been formed in the E. wall to hold pieces of sculpture. Those at the side contain busts of no special interest, but the one in the centre contains a bronze statue in Roman military costume commonly held to represent “Bonnie Prince Charlie”, but more probably Florentine work of the 16th or 17th century.*** Several of the other rooms, such as the S.E. room on the first floor of the W. wing, still retain their contemporary mantelpieces, while in others-for example the Lord Provost's room at the diametrically opposite corner of the building-the mantelpieces were renewed at the turn of the 18th and 19th centuries. But most of the rooms have been modernised and are not of outstanding interest.
RCAHMS 1951
(1) R. Miller, The Municipal Buildings of Edinburgh, p. 111. (2) Minute of Town Council, 17th October 1750. (3) xxii, p. 1. (4) P.S.A.S., iv (1860-2), pp. 554, 593-7. (5) Pennant, A Tour in Scotland, i, p. 52.
*For his tombstone see p. 70.
**Robertson received in return several ‘obligements’ at the hands of the Town Council.
***The story goes that the statue was cast in France and shipped in a case from Dunkirk to Leith where, in course of being unloaded, it fell into the harbour and lay submerged for many years. Ultimately raised, the chest and its contents lay undisturbed for some thirty years in the Leith Weigh-house, and were then transferred to St. Giles Church. Not until 1810, according to the Scots Magazine, lxxii (1810), p . 797, had anyone sufficient curiosity to open the chest and find the statue, which finally came to rest in the City Chambers. Cf. Grant, Old and New Edinburgh, i, pp. 184-6.
Publication Account (1996)
The former Royal Exchange is ranged around three sides of a screened forecourt on the N side of the High Street, opposite the restored mercat cross at the E end of St Giles's Church and Parliament Square. The general form of the original building is still clearly recognisable, and closely follows the conditions of the 1754 building-contract. It was to comprise a hollow square, with the main block to the N and a wing running S from each end to meet a low range which faced the street and completed the enclosure. Through the centre of this range was to run the entry to a courtyard measuring 25.3m from N to S by 27.1 m, which on the N was to open into a piazza 4m deep, within the ground storey of the main block. This block was to measure some 34m by 17.5m, and each of the wings was to extend 39.9m towards the street. The proposed layout remained incomplete, however, for an older building used by the Writers to the Signet was incorporated at the N end of the W range, eventually being remodelled and refaced in 1898-9.
Facing the High Street, a flat-roofed and balustraded sevenbay arcade links the S ends of the E and W wings to form a frontage almost 45m in width. Although dated 1903 (beneath the armorial pediment), this screen replaces an original arcade in which a central opening was flanked on each side by three arches containing shops. In the centre of the courtyard is a bronze statue of Alexander taming Bucephalus by Sir John Steell, erected in St Andrew Square in 1884 and moved to this site in 1916.
The S elevations of the main block and wings are of four main storeys, but at the rear the building rises impressively through twelve storeys to a height of over 36m. The masonry is of Craigleith stone throughout. On the main front the lowest storey is of polished ashlar, channel-jointed in part, while the upper wall-surfaces are generally scabbled, with polished and moulded dressings. The sides and rear are of rubble masonry, but some ashlar has been used in later alterations.
The main block measures 28.3m from E to W by 16.3m, exclusive of the adjacent portions of the wings. At ground-floor level a seven-bay arcaded and balustraded piazza of channel-jointed ashlar projects into the court, its slightly advanced central bays respecting the advanced centrepiece of the main block. In the upper storeys the three-bay centrepiece is articulated by giant fluted Corinthian pilasters which were one of Fergus's additions to Adam's design. They rise to an entablature at third-floor level and a triangular pediment, surmounted by urn-finials, which encloses the City arms in relief between elegant floral scrolls. Small horizontal windows, reduced in size from Adam's design, are sandwiched within the frieze. The first-floor windows have key-blocked moulded architraves, lugged in the central bays and with Gibbs surrounds in the flanking bays, the central opening also being pedimented. The second-floor windows have moulded architraves with simple entablatures, the sills of those in the end-bays being joined by a plain string-course and the central bays having consoled sills. The treatment of the fenestration and arcaded ground-floor in the wings is generally similar to that of the main block, the Writers' Court section at the N end of the W wing having been rebuilt in 1898-9 to harmonise with the remainder.
The principal entry, in the centre of the ground floor of the N block, was originally flanked by coffee-houses. It leads to the great staircase through a lobby and stair-hall which were largely re-fitted in 1936-8. The stair itself, which is of scale and platt type with turned balusters and moulded handrail,originally started at ground level but from 1875 was extended downwards.
On the first floor, the committee-room that occupies the front E half of the main block served originally as the boardroom of the custom-house and then, from 1811 to 1903, as the council-room for Edinburgh City Council. The E wall of an original ante-room, entered from the landing, was in 1859 converted into a columned screen opening into the room itself, which has a modillion cornice and coved ceiling. Room and screens area are uniformly lined with pine panelling and the doorways in each division have carved friezes and broken pediments. The surround and overmantel of a black marble fireplace in the N wall are of similar and slightly more elaborate treatment, a painting of Edinburgh Castle dated 1886 being inset in the overmantel. The central of three niches in the E wall contains a bronze figure in Roman military costume, probably of 17th or early 18th century French or Italian workmanship.
A few early features survive elsewhere in the building, notably a chimney piece with scrolled overmantel and painted City arms in the SE room on the first floor of the W wing. The Dunedin Room, adjoining the Old Council Room to the W, is substantially of 1870 and later, but most of the principal interiors date from the turn of the century. The most sumptuous of these were created in neo-Baroque style in the re-designed W wing, a court-room of 1898-9 on the ground floor and a new council-chamber of 1901-4 at the N end of the first floor.
The site of the Royal Exchange included four closes, Mary King's, Stewart's, Pearson's and Allan's, which extended N from the High Street to the Nor' Loch. Later extensions led to the acquisition of Craig's Close to the E and Writer's Court and Warriston's Close to the W. The various properties were purchased and with the exception of the building in writers' Court were largely demolished, the debris going to make up the Castle Esplanade. Mary King's Close was partly overlaid by the Exchange in 1753-61, and further enclosed by the NW extension of the City Chambers in 1901, but some 60m of the 2.1m-wide close still survives beneath the building, incorporating domestic architectural remains of the 17th and early 18th centuries.
HISTORY
The Royal Exchange was designed and built between 1753 and 1761 , replacing a building in Parliament Square which had been designed for this purpose in the late 17th century and destroyed by fire in 1700. It was the first of a series of civic improvements initiated by Lord Provost George Drurmmond, who laid the foundation-stone with great ceremony in September 1753.
In 1753 competitive plans and estimates for the new exchange were obtained from John Adam and from 'the Gentlemen of Mary's Chapel', a group comprising a mason and three wrights directed by John Fergus, architect. Adam's design was adopted, but in 1754 the contract was awarded to 'the Gentlemen', under the supervision of the Deacons of the Crafts. The elevation drawn by Fergus as a frontispiece to the contract of agreement was a slightly amended version of Adam's scheme. The piazza was intended to be used by the merchants as a place of exchange, but in practice they continued to transact business in the open street. The remainder of the building was to include a custom-house, thirty-five shops (fourteen of which were to have rooms above them), ten dwelling-houses (four of them below courtyardlevel), two printing-houses and three coffee-houses.
Having sold off most of the properties within the exchange, the town council reserved ownership of twenty rooms intended for the custom-house, leasing them to the government through the Court of Exchequer. In place of one of the shops an office in the W range of the new building was occupied by the town chamberlain. In 1810-11 , after the New Tolbooth had been condemned and the lease of the custom-house had expired, the council decided to occupy as City Chambers that part of the building which they owned, installing various municipal offices and meeting-rooms in the main N block. The remaining properties that had previously been sold off were re-acquired in stages between 1849 and 1893, the council eventually regaining possession of the entire complex and extending it. Significant work was carried out by David Cousin in the 1850s and 1870-1, by Robert Morham after 1875 and again in 1898-9 and 1901-4, and by E J MacRae in the 1930s.
Information from ‘Tolbooths and Town-Houses: Civic Architecture in Scotland to 1833’ (1996).
Project (1997)
The Public Monuments and Sculpture Association (http://www.pmsa.org.uk/) set up a National Recording Project in 1997 with the aim of making a survey of public monuments and sculpture in Britain ranging from medieval monuments to the most contemporary works. Information from the Edinburgh project was added to the RCAHMS database in October 2010 and again in 2012.
The PMSA (Public Monuments and Sculpture Association) Edinburgh Sculpture Project has been supported by Eastern Photocolour, Edinburgh College of Art, the Edinburgh World Heritage Trust, Historic Scotland, the Hope Scott Trust, The Old Edinburgh Club, the Pilgrim Trust, the RCAHMS, and the Scottish Archive Network.
Photographic Survey (29 April 2009)
Photographed by the Threatened Buildings survey prior to re-decoration of the main chamber.
RCAHMS (CAJS) 2012.










































































































