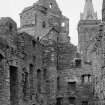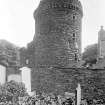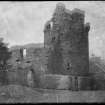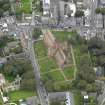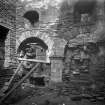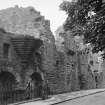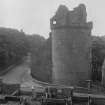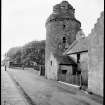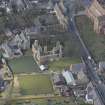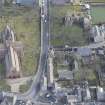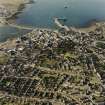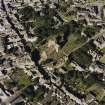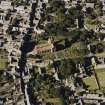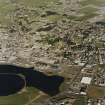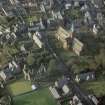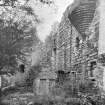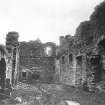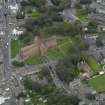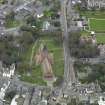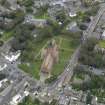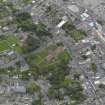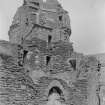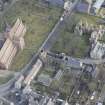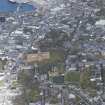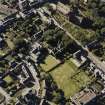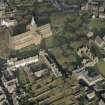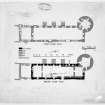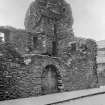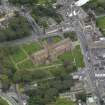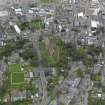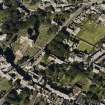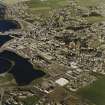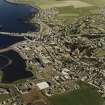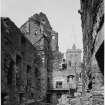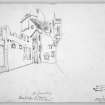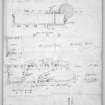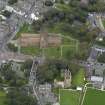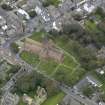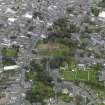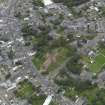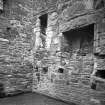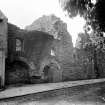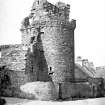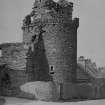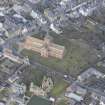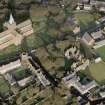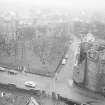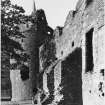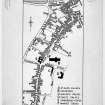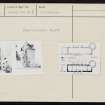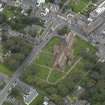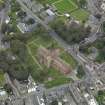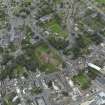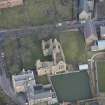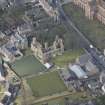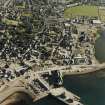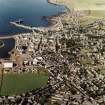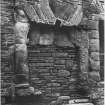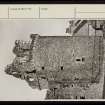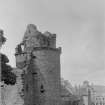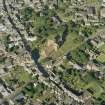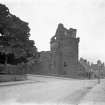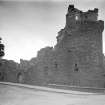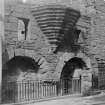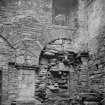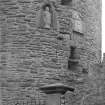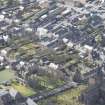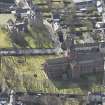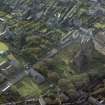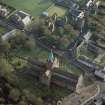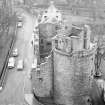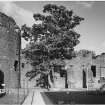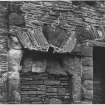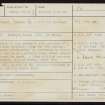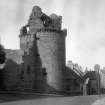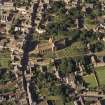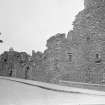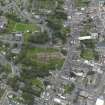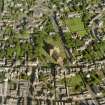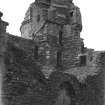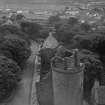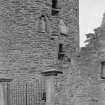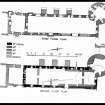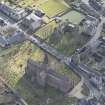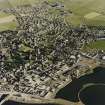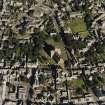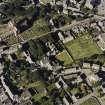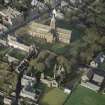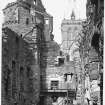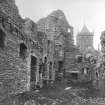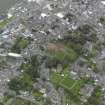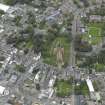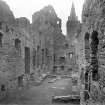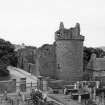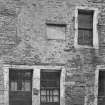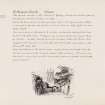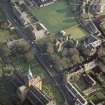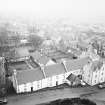Kirkwall, Palace Road, Bishop's Palace
Palace (Medieval)
Site Name Kirkwall, Palace Road, Bishop's Palace
Classification Palace (Medieval)
Alternative Name(s) Mass Tower; Moosie Tower; Watergate
Canmore ID 2507
Site Number HY41SW 12
NGR HY 44925 10807
Datum OSGB36 - NGR
Permalink http://canmore.org.uk/site/2507
First 100 images shown. See the Collections panel (below) for a link to all digital images.
- Council Orkney Islands
- Parish Kirkwall And St Ola
- Former Region Orkney Islands Area
- Former District Orkney
- Former County Orkney
HY41SW 12 44925 10807
For discovery of Roman brooch, see HY41SW 18.
(HY 44901081) Bishop's Palace (NR) (In Ruins)
OS 25"map, Orkney, 2nd ed.,(1902).
The main portion of this extensive ruin consists of a hall-house dating orginally from the 12th century, but much altered subsequently, in particular by Bishop Reid (1541-8) who added a powerful round tower, embattled and pierced for guns*. A later addition was made by Patrick Stewart, Earl of Orkney, about 1600.
W D Simpson 1952; 1961; RCAHMS 1946;
*Mass Tower (NR), applied to the circular structure on the NW angle; built by Bishop Reid.
OS 25" map, 1st ed.,(1881); Name Book 1880.
As described in the above authorities.
Visited by OS (NKB) 5 April 1964.
Publication Account (1996)
The Bishop's Palace is Kirkwall's oldest surviving secular building, although there has been some controversy in academic circles over just how old its foundations may be. Most of the building as it survives today dates from the time of Bishop Robert Reid in the mid 16th century, but it has been argued that the lowest part of the main block includes the remains of an earlier episcopal residence, perhaps that of Bishop William, under whom the seat of the bishopric was transferred from Birsay to Kirkwall to accompany the building of the new Cathedral in the mid 12th century. This early palace would have been a rectangular hall house, with a ground-floor given over to storage and workrooms and a great hall on the first floor. It was here that the Norwegian King Haakon died in 1263 after his crushing defeat in western Scotland at the Battle of Largs. Nothing remains of this hall-house above its basal courses, and even those are overshadowed by the rise in ground-level outside.
Bishop Reid's reconstruction of the building in the mid 16th century retained the basic design of firstfloor hall and ground-floor storage, but he added not only another storey plus attic but also the great round tower at the north-west corner, which contained five storeys (including his own personal became considerably more grand and ample in its accommodation. The weachered statue carved in white stone and set off by the red sandstone of its niche in the outer wall of the tower has been variously identified as St Olaf, Bishop Reid and Earl Rognvald Kali Kolsson who ruled Orkney from 1136 to 1158 (this statue is a cast and the original is in Tankerness House Museum). The identification of Earl Rognvald hinges on the object at his feet, which appears to be a lyre, for the Earl was famous as a musician.
The details of the arrangement of rooms on the upper floors of the main block are uncertain, as only the shell of the building survives, and its analysis is further hampered by the fact that it was again modified, probably around 1600 by Earl Patrick as part of his own palace complex. Early drawings and accounts of the building make clear that there were, until about 1800, two square towers, apparently free-standing, close to its northeast end, nothing of which can now be seen.
The round tower is in itself an interesting structure and must originally have been a very imposing addition to the house. Although round externally,the rooms inside were approximately square, and the spiral stair rises with in the thickness of the wall . The parapet is supported by decorative corbelling and the parapet-walk was originally roofed over, a very unusual design. The tower had a square cap-house rising above the level of the parapet-roof, with a small square room inside.
A splendid view can be had from the top of the tower over St Magnus Cathedral.
Information from ‘Exploring Scotland’s Heritage: Orkney’, (1996).










































































































