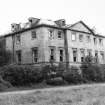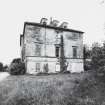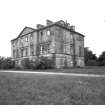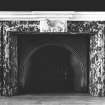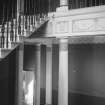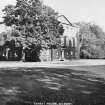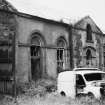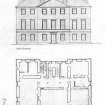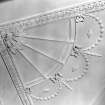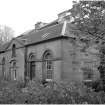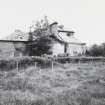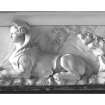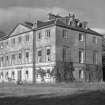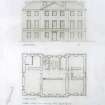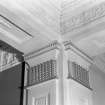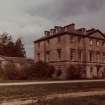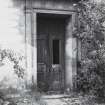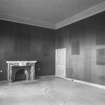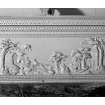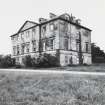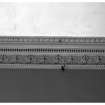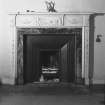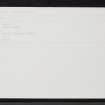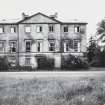Tarbat House
Country House (18th Century), Stable(S) (18th Century)
Site Name Tarbat House
Classification Country House (18th Century), Stable(S) (18th Century)
Alternative Name(s) Tarbat House Policies
Canmore ID 14587
Site Number NH77SE 15
NGR NH 77013 73611
Datum OSGB36 - NGR
Permalink http://canmore.org.uk/site/14587
- Council Highland
- Parish Kilmuir Easter
- Former Region Highland
- Former District Ross And Cromarty
- Former County Ross And Cromarty
NH77SE 15.00 77013 73611
NH77SE 15.01 NH 7623 7398 Entrance Lodge
NH77SE 15.02 NH 76701 74897 East Lodge
Built to replace old Tarbat House at NH77SE 9 in 1787.
ARCHITECT: J MacLeran
REFERENCE: SCOTTISH RECORD OFFICE
Cromartie muniments-Tarbat House Contracts. Three contracts for iron and mason work specified and detailed, for alterations to Tarbat House, 1723-9 GD305/1/147/63-65
BIBLIOGRAPHIC REFERENCE: NMRS LIBRARY
Country Life, Sept 19th 1977 Lord Tarbat's Development of Cromarty Firth by Monica Clough
Austere classical mansion: fine tooled ashlar, polished ashlar dressings; harled rear. 3 storeys and attic, 7 bays. Slightly advanced pedimented centre 3 bays with centre corniced and pilastered doorpiece in ground floor; double leafed panelled door; band course above; (later side entrance in projecting porch at east elevation). Long corniced 1st floor windows linked by moulded cill band to similar windows in 3-bay east and west return elevations; smaller windows in 2nd floor; moulded architect to all windows except in rear.
Includes some fragments of original New Tarbat House, built by Sir George Mackenzie, Viscount Tarbat, circa 1690. (Historic Scotland)
Photographic Survey (1952 - 1953)
Photographic survey of Tarbat House, Ross and Cromarty, by the National Buildings Record Scottish Council in 1952 and 1953.
Photographic Survey (October 1963)
Photographic survey of Tarbat House, Ross and Cromarty, by the Scottish National Buildings Record/Ministry of Works in October 1963.
































