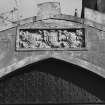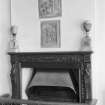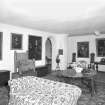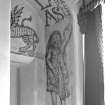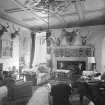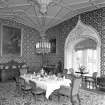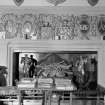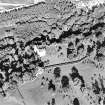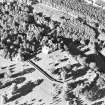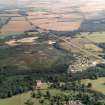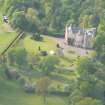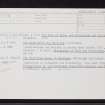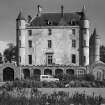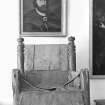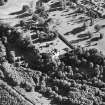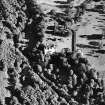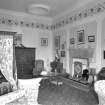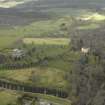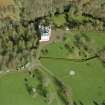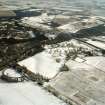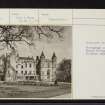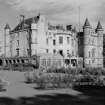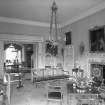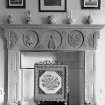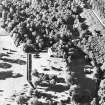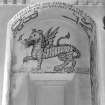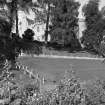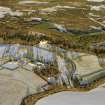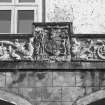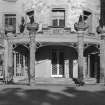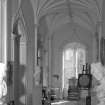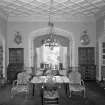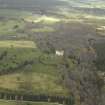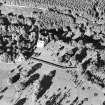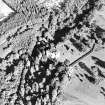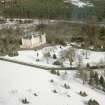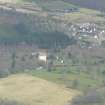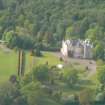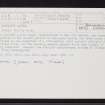Pricing Change
New pricing for orders of material from this site will come into place shortly. Charges for supply of digital images, digitisation on demand, prints and licensing will be altered.
Balnagown Castle
Country House (19th Century), Tower (Medieval)
Site Name Balnagown Castle
Classification Country House (19th Century), Tower (Medieval)
Alternative Name(s) Balnagowan Castle Policies
Canmore ID 14541
Site Number NH77NE 1
NGR NH 76260 75208
Datum OSGB36 - NGR
Permalink http://canmore.org.uk/site/14541
- Council Highland
- Parish Kilmuir Easter
- Former Region Highland
- Former District Ross And Cromarty
- Former County Ross And Cromarty
NH77NE 1.00 76260 75208
NH77NE 1.01 NH 7612 7514 Aviary
NH77NE 1.02 NH 7582 7560 Cascade
NH77NE 1.03 NH 7630 7513 Deer Park
NH77NE 1.04 NH 7575 7530 Cottage
NH77NE 1.05 NH 7630 7515 Gardens
NH77NE 1.06 NH 7640 7504 Hedged Walk
NH77NE 1.07 NH 7635 7515 Formal Garden
NH77NE 1.08 NH 76089 75370 Bridge
NH77NE 1.09 NH 7634 7520 Gardens
NH77NE 1.10 NH 75608 75788 Cottage
NH77NE 1.11 NH 7628 7531 Laundry
NH77NE 1.12 NH 75814 75378 Walled Garden
See also:
NH77SE 17 NH 76011 74981 Mains of Balnagown
NH77SE 42 Centred NH 76140 74695 Entrance Gates
For Balnagown Castle (NH 76260 75208) and associated buildings, see NH77NE 1.00.
A late medieval L-plan tower, reconstructed in the 17th century, may conceivably by incorporated in the western portion of Balnagown Castle; the tower house is illustrated in the background of a 17th-century child portrait (National Galleries of Scotland 8814), but the existing mansion appears to be very largely of 19th century character. However, the detailed architectural history of Balnagown has yet to be fully investigated.
W MacGill 1909; G Stell 1986.
ARCHITECT: James Gillespie Graham? Large additions to older house c1856
1763-porch added to front of house
REFERENCE: SCOTTISH RECORD OFFICE
Payments in part "of the new building".
Payments made to wright, glazier and slater and to servants "attending the work" and for oxen and horses to transport materials and ropes "to draw the timber to the roof". They amount to ?1224.12.0 (Scots).
Factor's accounts and vouchers (Factor=Charles Ross of Eye).
1720-1721 GD129/Box30/112/1
Building work at Balnagown House.
Receipt for payment for joists.
1720 GD129/Box26/93
Proposed South Front for Balnagown House.
Letter from John Adam, Architect (1721-1792) to Captain Ross.
It accompanied the Elevation of the South Front. He described it as slightly more decorated than the North Front. Two Venetian windows have been introduced in the South end of the Diningroom and in the Lady's Dressing room. These alterations could easily be inserted on the original plan.
1762 GD128/Box7/7
Proposed building of Balnagown House.
Letter from John Adam, Architect (1721-1792) to Captain Ross.
The letter accompanied his Plans. The house is to have 4 storeys, the lowest of which is to be sunk and lit by areas. The ground floor will consist of Parlour, Dressingroom and offices. The Principal floor contains the rooms of entertainment and an apartment for the Mistress of the family. The house to be situated on the South Bowling Green and so have a fine view of the County.
1762 GD129/Box7/7
Approval of Plans for Balnagown House.
Letter from John Adam, Architect to Captain Ross.
He expresses pleasure that the plans have met with approval.
Capt. Ross would prefer to have kitchen and offices separate from the house and John Adam suggests putting these in Pavilions. He also proposes making good sleeping places out of the roof.
The House according to the Plans would cost about ?5000.
1762 GD129/Box7/7
John Adam
"The Plans of the House meet with your approval".
"You incline to have the kitchen & offices separate from the House"-"they can easily be put in pavilion".
"You may have good sleeping places out of the roof which will serve excellently for people you are not in great ceremony with".
Cost will be about ?5000.
1762 GD129
Letter from John Adam which accompanied plans with comment. Discusses situation, entry.
Jan 1762
Letter accompanying a plan and basements.
Jan 1762
Plans: 1) Underground storey.
2) Attic.
3) Ground.
4) Elevation towards North.
5) Elevation towards South.
6) Principal Floor.
Proposed front for the House of Balnagown.
Letter from John Adam, Architect to Captain Ross.
The letter accompanied a Front elevation. He writes that he has purposely endeavoured to avoid much ornament. The South Front "may be more gay" and he will send this soon.
1762 GD129/Box7/7
Proposed alterations to Balnagown House.
"The alterations made to the house is by this time sent you. Let everything be of the very besy materials as Lady Ross has the chief directions in it..."
Letter to Mr MacCulloch from Sir John Ross.
September 29th 1780 GD129/Box24/81/31
Proposed alterations to Balnagown House.
"I am glad to understand things go on so well in respect of the house. My mother will be a better judge when she sees your plan and alterations".
Letter to Mr MacCulloch from Charles Ross.
November 6th 1780 GD129/Box24/81/36
Expense of building a garden wall, lodge and gates. It amounts to ?328.11.8. Robert Meikle of Kilmuir complains that the estimate for mason work is ruinously low and Sir Charles Ross agrees to pay and extra ?15.
1805 GD129/Box30/115
Future plans for Balnagown House.
"If ever I was to build according to the plan sent Lady Ross the Old Castle should be the quarry and the house proposed should not be built in the place".
Letter to Mr MacCulloch from Sir John Ross.
December 2nd
Proposed alterations to Balnagown House.
Sir John Ross writes that he has arrived at York where he has received a parcel of plans which he did not order and for which he will not pay. In a previous letter he had said that Lady Ross would send a plan of an addition proposed to the house of Balnagown. This plan was to be laid before the best mason, and Mr John Baillie, carpenter, for them to consider "if it could not be done without being hurtful to the old building; to be done of the best materials, to let me have an estimate ...no such answer has as yet come to hand".
Letter to Mr MacCulloch from Sir John Ross.
December 2nd 1780 GD129/Box24/81/32
Sketch Plan of Balnagown Garden.
1810 GD129/8/14.
(Undated) information in NMRS.













































