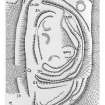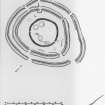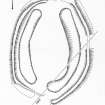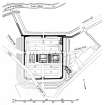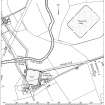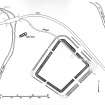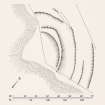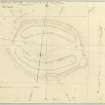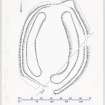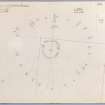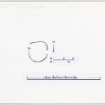RCAHMS County Inventory; Lanarkshire (Prehistoric and Roman Monuments)
Date 1965 - 1978
Event ID 1117693
Category Project
Type Project
Permalink http://canmore.org.uk/event/1117693
We, Your Majesty's Commissioners, appointed to make an Inventory of the Ancient and Historical Monuments and Constructions connected with or illustrative of the contemporary culture, civilisation and conditions of life of the people in Scotland from the earliest times to the year 1707, and such further Monuments and Constructions subsequent to that year as may seem in our discretion worthy of mention therein, and to specify those which seem most worthy of preservation, humbly present to Your Majesty the following Report, being the Twentieth Report on the work of the Commission since its first appointment.
We recall with pleasure Your Majesty's gracious acceptance of the volume embodying our Nineteenth Report with the Inventory of the Ancient Monuments of Lorn, on the occasion of Your Majesty's visit to our exhibition 'Recording Scotland's Heritage' in the Canongate Tolbooth, Edinburgh, on 9 July 1975.
It is with regret that we have to record the retirement of Mr A. Graham, M.A., F.S.A., Mr P. J. Nuttgens, M.A., Ph.D., R.I.B.A., and Professor Stuart Piggott, C.B.E., B. Litt.,D.Litt., F.B.A., F.S.A., F.R.S.E. Mr Graham served the Commission for almost forty years, initially as Secretary from 1935 to 1957 and then as a Commissioner, while Professor Piggott was a member of the Commission for thirty years (1946- 76).
We have to thank Your Majesty for the appointment to the Commission of Professor R. J. Cramp, B.Litt., M.A., F.S.A., and Mr H. M. Colvin, C.B.E., M.A., F.B.A., Hon. F.R.I.B.A., under Your Majesty's Royal Sign Warrants of 18 November 1974 and 14 December 1976 respectively, and for the reappointment of Professor G. Donaldson, Mr. J. D. Dunbar Nasmith, Professor A. A. M. Duncan, and Professor K. H. Jackson.
Following our usual practice we have prepared an illustrated Inventory of the Prehistoric and Roman monuments of Lanarkshire, which will be issued as a non-Parliamentary publication.
From the wide range of prehistoric monuments covered by the survey, the numerous Bronze Age cist-cemeteries are particularly worthy of mention. Records of these are often inadequate, but our re-examination and listing of the surviving relics have provided a firm basis for any future research in this field. Excavations which we have carried out on several Bronze Age burial-cairns have added significantly to our knowledge of their structure and date, while the opportunity has been taken to plan the major groups of small cairns, or 'cairnfields', that constitute one of the principal features of the archaeology of the county. The recognition of what may be the remains of a vast ritual enclosure at Blackshouse Burn is of exceptional interest, and air photography has revealed a large number of hitherto unknown sites, mostly in the form of crop-marks.
Lanarkshire also contains a rich variety of Roman military works. One of these, the watchtower at Beattock Summit, was discovered in the course of our survey, and we have undertaken limited, but productive, excavation on several other Roman sites, notably the forts at Crawford and Bothwellhaugh.
We wish to acknowledge the assistance accorded to us, during the preparation of this Inventory, by the owners and occupiers of the lands on which the monuments are situated. Our thanks are also due especially to Mr J. G. Scott, M.A., F.M.A., for placing unpublished material at our disposal; to Professor J. K. S. St. Joseph, O.B.E., M.A., Ph.D., F.S.A., Director in Aerial Photography in the University of Cambridge, for permission to reproduce a number of air photographs; to the Institute of Geological Sciences for advice on geological questions; to the staff of Hamilton District Museum for assistance in studying material in their care; to the Scottish Development Department for facilities for the study of air photographs; and to the staffs of the Department of the Environment, the Forestry Commission, the National Library of Scotland, the National Museum of Antiquities of Scotland, the Glasgow Art Gallery and Museum, the Hunterian Museum, University of Glasgow, the Archaeology Division of the Ordnance Survey and Your Majesty's Stationery Office, for continual and valued co-operation.
We wish again to place on record our appreciation of the high standard of work maintained by our executive staff, including those who are not employed in the preparation of the Inventories but on surveys or archival duties for the National Monuments Record of Scotland. In the present volume, the articles and sections of the Introduction dealing with prehistoric monuments have been written by Messrs A. MacLaren, M.A., F.S.A., G. S. Maxwell, M.A., F.S.A., J. N. G. Ritchie, M.A., Ph.D., F.S.A., J. B. Stevenson, B.A. and H. G. Welfare, B.A., M.Phil., and those dealing with Roman monuments by Mr Maxwell. The plans and other drawings have been produced by Messrs I. G. Scott, D.A., J. N. Stevenson, N.D.D., and I. G. Parker, and the photographs have been taken by Messrs G. B. Quick, A.I.I.P., A.R.P.S., C. R. Russell, J. D. Keggie, and J. M. Mackie. Miss A. E. H. Muir and Dr Ritchie have compiled the index and general assistance has been given by Miss M. Isbister and Mrs W. C. Chalmers. The volume has been edited by the Secretary and Mr MacLaren.
WEMYSS, Chairman
ROSEMARY CRAMP
HOWARD COLVIN
GORDON DONALDSON
JAMES DUNBAR-NASMITH
ARCHIBALD A. M. DUNCAN
KENNETH JACKSON
KENNETH STEER, Secretary










































































































