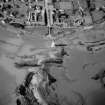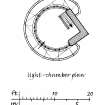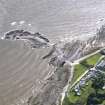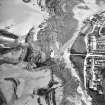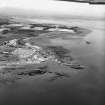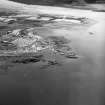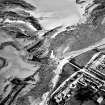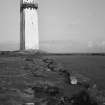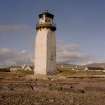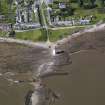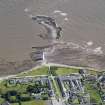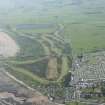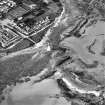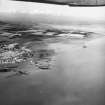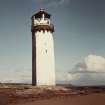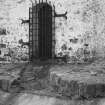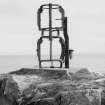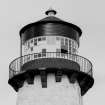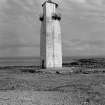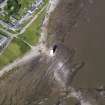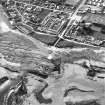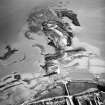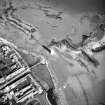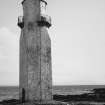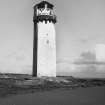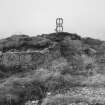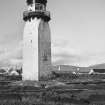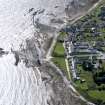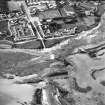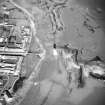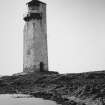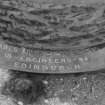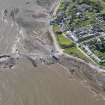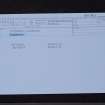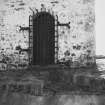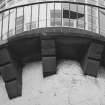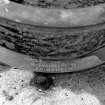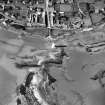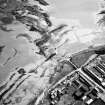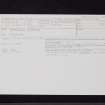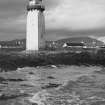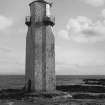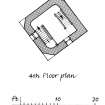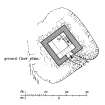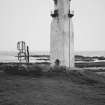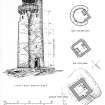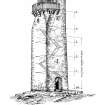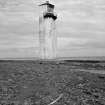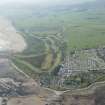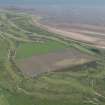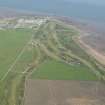Southerness Lighthouse
Lighthouse (19th Century), Navigation Aid (18th Century)
Site Name Southerness Lighthouse
Classification Lighthouse (19th Century), Navigation Aid (18th Century)
Alternative Name(s) Southerness Point; Southernness; Satterness Point; Saturness Point; Solway Firth
Canmore ID 65407
Site Number NX95SE 1
NGR NX 97745 54282
Datum OSGB36 - NGR
Permalink http://canmore.org.uk/site/65407
- Council Dumfries And Galloway
- Parish Kirkbean
- Former Region Dumfries And Galloway
- Former District Nithsdale
- Former County Kirkcudbrightshire
NX95SE 1 97745 54282
Lighthouse (disused) [NAT]
OS 1:10,000 map, 1980.
For nearby (and possibly associated) limekiln (NX 97722 54314), see NX95SE 21.
Not to be confused with Southerness, Lighthouse (house at NX 97667 54319), for which see NX95SE 11.
The 'very singular' slate-covered roof at Souterness probably dates from the 1843 raising of original square tower of about 1748.
D B Hague and R Christie 1975.
(Location cited as NX 977 543). Southerness Lighthouse, built 1749. A particularly fine 18th-century lighthouse with a square rubble tower rounded on three corners at the top to support a corbelled iron-railed walway and part-circular, slate-roofed lantern with small panes. Disused since 1867 and since preserved.
J R Hume 1976.
(Location cited as NX 977 542). The building of a beacon at Southerness on the W point of the Nith estuary in 1748 was one of only very few such enterprises attempted before the formation of the Northern Lighthouse Board in 1786. Although much later than those erected on the Isle of May (1636: NT69NE 8) and Buddon Ness (1687: NO53SW 21.00), Southerness ranks third in the sequence of purpose-built Scottish lighthouses. This early construction is thus testimony to the importance attached by the merchants of Dumfries to their trading activities between the 17th and 19th centuries. It also serves as a reminder of the navigational dangers inherent in the approach to the Nith, the usual passage lying between the Longrake sand-bar [not noted on OS 1:50,000 map] in the middle of the firth and the Barnhourie Sands [name: NX 90 50] stretching SW from Southerness Point [name: NX 977 542].
The tower is situated immediately SE of Southerness village [NX95SE 2], facing S across the Solway Firth. It stands within the broad tidal zone of the foreshore, and is mounted on a low rubble-built platform among shelving beds of flaggy Carboniferous sandstone. A pathway cut through the platform gives access a ground-floor doorway in the N wall of the tower. The tower is square on plan, measuring at base 4.45m over walls 0.75m thick, and standing to an overall height of more than 18m. The walls are constructed of lime-washed rubble masonry, and the original lower sections have a slight external batter. The landward (NW) angle rises square-cornered through the full height of the tower, while the other three angles are pared with tapered splays beneath a bow-fronted light-chamber and parapet. The ashlar masonry of these upperworks is wrought from a local red sandstone, and the surfaces have pronounced vertical and horizontal droving. The balcony is carried on a two- and three-tiered corbel-course, and is fronted by a plain metal balustrade. The light chamber has a multi-paned glazed frontage, and its pyramidal slated roof is capped with a ventilator cowl.
In the main body of the tower, the N and S walls retain slight traces of blocked-up openings and repairs, executed mainly in brick. The ground-floor doorway-opening has a segmental arched head, and is secured with an outer wrought-iron or 'yett' equipped with a double spring latch. An inner two-leaved door also has a spring latch as well as a rim lock with a decorative drop-handle. Disposed at a different level in each of the four walls, there is one narrow slit-window with plain squared arrises and later glazing. The uneven distribution of the windows probably marks the stages in the ascent of the original stair within the tower. The existing, relatively modern, stair of wooden open string type ascends against the walls through six landings to a timber-lined chamber some 2.9m square on plan, whence there is a straight-flighted stair to the light-room. A metal plate in the middle of the light-room floor probably marks the position of the lantern, but, apart from six small vents in the ceiling, the room is completely bereft of its fittings. However, the brass frame of the last lantern used in the tower has been set on a concrete plinth within the ruins of a circular limekiln [NX95SE 21] some 35m NW of the lighthouse. It is inscribed with the maker's name, James Milne and Sons Ltd, Engineers, Edinburgh, and with the date, 1894.
The contract to build a stone beacon on Southerness Point was recorded in Dumfries Town Council Minutes of 12 September 1748, referring to an agreement made on 10 September. The contract was with Peter Milligan, mason in 'Burran', an erstwhile settlement probably in the vicinity of Borron Point (NX 999 580), some 4.3km NE of Southerness. According to the specified dimensions, the tower was to be 14ft (4.27m) square over walls 2ft 6ins (0.76m) thick, and 30ft (9.14m) high 'with a good foundation'. The council was to supply lime, scaffolding and building tackle, whilst Milligan would be paid at a rate of 36 shillings (£1.80) for quarrying and transporting, and 35 shillings (£1.75) 'each rood of measure' containing thirty six yards [32.9m]; he was also to be allowed 10 shillings (50p) for sand and water. He agreed to finish the work by the following Martinmas, 11 November 1749.
In this agreement, the burgh were represented by the provost, John Ewart, and members of the council, Bailie Hepburn, Andrew Crosbie, George Bell (both former provosts), Robert Maxwell (merchant), together with High Lawson and James Corbet (merchants). On 17 October, the provost reported that Lady Preston, mother and tutrix of the joint heiresses of 'Saturness', had, on her daughters' behalf, agreed to the erection of the beacon. The work can be reasonably assumed to have been completed according to contract for 'Saturness Lighthouse' is shown on General Roy's map, the survey for which was carried between 1747 and 1755. In 1795, the minister of Kirkbean parish stated that part of the tower had been built 'many years ago' by merchants in Dumfries engaged in trade with Virginia. He then went on to explain that 'It was afterwards raised to its present height by the late Mrs Oswald of Auchencruive', but whilst the tower 'is of great advantage top the navigation of the coast,' [it] would still be of greater advantage, were lights placed in it.' The heightening amounted to more than 6ft (1.83m) since the light-room is known to have been 36ft (10.97m) high in 1837. Whether the tower carried an occasional and inadequate coal fire before 1795 is not recorded, but in the 1790's ' presumably the later 1790's ' Dumfries burgh was evidently paying the salary of a keeper and purchasing oil for a lamp.
Responsibility for the maintenance of a keeper and a light at Southerness seems to have been taken over by the Nith Navigation Commission from its inception in 1811, although the lighthouse is not among the detailed list of items transferred from the burgh to the Commission in accordance with the Act of 1811. The early minutes of the Commission in 1811 and 1812 confirmed the appointment of a keeper and fixed his salary, whilst those of 1 May 1813 and 2 October 1815 included instructions for repairs and improvement to the lighthouse itself. The repairs are not specified, but one known improvement was the installation of a reflector, which had been inspected and approved by October 1815.
From 1826 onwards, the Commission made repeated applications to Trinity House and the Northern Lighthouse Board for financial aid towards the cost of maintaining the lighthouse. By 1830 it was reckoned to be costing about £100 per annum. The Commissioners of Northern Lights were at least prepared to give advice, and in October 1837 James Slight, one of Robert Stevenson's 'Bell Rock team', reported on the condition of the lighthouse and suggested some improvements. At that date the light-room was 36ft (1.97m) above high-water mark; it was visible over a range of 7-9 miles but only with a limited radius 'towards the English Channel', leaving all other parts in comparative darkness. It had two reflectors: one was a large old-fashioned type 4ft (1.22m) in diameter with faceted glass foiled on the back and three lamps in front; the other was a silvered parabolic reflector, 1ft 8ins (0.51m) in diameter and with one lamp placed in its focus. Almost five years after this report, in May 1842, the Nith Navigation Commission finally agreed to heighten the tower and install new reflectors. Walter Newall, engineer for earlier improvements to the River Nith, supervised the building work which was completed by June 1843, and in 1844 two new reflectors were purchased from the Northern Lighthouse Board. Comparing the stated height of the lighthouse in 1837 with its present height, it would appear that Newall added about 18.5ft (5.6m) to the tower.
Faced with increasing financial burdens, the Nith Navigation Commissioners proposed in February 1859 that the lighthouse be transferred completely to the Northern Lighthouse Board. However, following their visit to the station on 22 July of the same year, the Commissioners of Northern Lights were unanimous in their rejection of the proposal; in their view the premises were in a very inefficient state, and they doubted whether it occupied the best site for a lighthouse in that area. The Nith Navigation was finally obliged to extinguish the light in 1867, but with the revival of waterborne trade in the late 19th century, the lighthouse was restored and brought back into active use in 1894 at a cost of £250. Repairs and refurbishment of the lighthouse were authorised by the Nith Navigation Commissioners in 1908, and, according to local information, the light was last operated in 1936.
[Illustrations include location map, plans and section].
G Stell 1984.
Built 1749, raised 1843, repaired in 1890s. Disused since 1867, this is a particularly fine 18th century lighthouse, now preserved.
OSA 1795; D B Hague and R Christie 1975; J R Hume 1976; G Stell 1984.
This lighthouse is situated immediately SE of Southerness village (NX95SE 2) and inside a number of offshore rocks. From its position at the S end of a notable projection from the low-lying North Solway coast, it formerly guarded the entrance to both the inner waters of the Solway Firth and W side of the entrance to the River Nith and the ports of Glencaple and Dumfries (NX96NE 39 and NX97NE 125 respectively).
It is not noted in the 1980 edition of the Admiralty List of Lights.
Information from RCAHMS (RJCM), 17 March 2006.
Peter Milligan of Burran mason of 1748 navigational marker pillar; subsequently heightened at instigation of Mrs Oswald of Auchencruive. Became a lighthouse probably circa 1811: raised to present height by Walter Newall 1842-3: disused from 1867 until re-opening 4.8.1894 following thorough modernisation. Tall, slightly battered square-plan lighthouse tower. Painted rubble. 3 angles curved inwards at upper level towards curved and glazed light opening: curved parapet walkway on corbels in front of latter. Segmental- arched and boarded door with iron "yett" at foot of east face. Curved, low-pitched slate roof with apex ventilator. Internal wooden stair.
Built and formerly maintained by Dumfries Town Council. Original pillar contracted to be 30' high, and it was recommended that a beacon be placed on it; 1837 report gives height as 36'. OSA report suggests a "greater advantage were lights placed in it". Marked on Ainslies map of 1797 as a "land mark" (see SRO RHP 37657). "Lighthouse" keeper appointed 1811. Now disused. (Historic Scotland)
Construction (1748)
Originally built as a navigational marker pillar by Peter Milligan of Burran for Dumfries Town Council.
G Stell 1984
Modification (1750 - 1795)
Heightened at instigation of Mrs Oswald of Auchencruive.
G Stell 1984
Reference (1867 - 1894)
Lighthouse disused. Reopened in 1894 following modernisation.
G Stell 1984
Publication Account (2007)
In 1748 Dumfries Council was concerned for the safety of shipping bound for the estuary of the Nith and the town. Peter Milligan, a local mason, was instructed to build a ‘beaken’ of stone 1412ft square, 212 ft thick and 30 ft high at Southerness point, which he did in 1749. By 1795 it had been heightened but was without lights.
The lighthouse was taken over by the Nith Navigation Commission in 1811 and in 1815 a reflector light was
operational. Robert Stevenson almost certainly had an involvement with this improvement.
In 1837 Stevenson’s assistant James Slight reported on improving the lighthouse, pointing out that it was visible for up to nine miles but only within a limited radius towards the Irish Sea. It then had a facetted glass reflector of 4 ft diameter of the type dating from 1787–1804 and the 20 in. silvered copper parabolic reflector with Argand lamp of 1815. In 1843–44 the tower was extended about 18 ft to its present height under the supervision of Walter Newall and two new reflector lights were installed in what is the present lightroom with an arc now exceeding 2008. The light was extinguished in 1867 as coastal trade declined, but restored in 1894 at an expense of £250 with a lantern by James Milne & Sons, Edinburgh, the frame of which is displayed within the ruins of a limekiln nearby. It ceased to operate in ca.1936.
R Paxton and J Shipway 2007
Reproduced from 'Civil Engineering heritage: Scotland - Lowlands and Borders' with kind permission from Thomas Telford Publishers.
Publication Account
Originally built by Dumfries Town Council in 1748-9 and later heightened and altered, this square tower is the third most ancient and second oldest surviving purpose-built lighthouse in Scotland. It was intended to serve as a guide to navigation in the difficult waters of the Nith Estuary and the inner Solway Firth, where there are treacherous sand-bars. The original beacon-tower was heightened in the 1780s, and was provided with an oil light and reflectors at about the time that its operation and maintenance were taken over by the Nith Navigation Commission upon its inception in 1811. It was further heightened and the light-system improved in 1842-3. Faced with increasing financial burdens, the Nith Navigation Commission was obliged to extinguish the light in 1867, but with the revival of water-borne trade in the late 19th century the lighthouse was restored and brought back into active use in 1894. The red sandstone upperworks of the tower date from this last period, and the brass frame of the last lantern used in the tower is mounted on a concrete plinth nearby. According to local information, the light was last operated in 1936. The tower stands on a low rubble-built platform on the tidal foreshore; it is square on plan, measuring at base 14 ft 6in (4.42m) over walls 2ft 6in (0.76m) thick and in its final form stands to an overall height of more than 59 ft (18m).
Information from ‘Monuments of Industry: An Illustrated Historical Record’, (1986).


























































