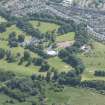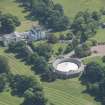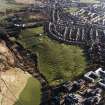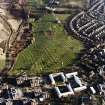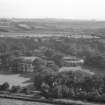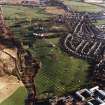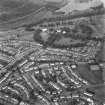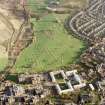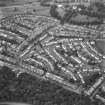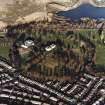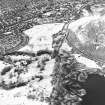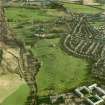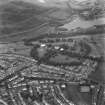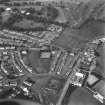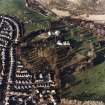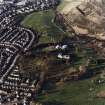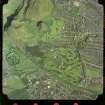Pricing Change
New pricing for orders of material from this site will come into place shortly. Charges for supply of digital images, digitisation on demand, prints and licensing will be altered.
Edinburgh, 71 Priestfield Road, Prestonfield House
Hotel (20th Century), House (17th Century), Sundial (18th Century)
Site Name Edinburgh, 71 Priestfield Road, Prestonfield House
Classification Hotel (20th Century), House (17th Century), Sundial (18th Century)
Alternative Name(s) Prestonfield House Hotel
Canmore ID 52562
Site Number NT27SE 94
NGR NT 27804 72105
Datum OSGB36 - NGR
Permalink http://canmore.org.uk/site/52562
- Council Edinburgh, City Of
- Parish Edinburgh (Edinburgh, City Of)
- Former Region Lothian
- Former District City Of Edinburgh
- Former County Midlothian
In 1687 Prestonfield House was built for the Lord Provost of Edinburgh, Sir James Dick. The architect was Sir William Bruce, who designed a compact mansion with a harled exterior featuring curved Dutch gables and exposed stone details. Inside, some 17th century decorations are retained, including leather panelling, tapestries and painted wood panels. The house is now in use as a hotel.
Information from RCAHMS (SC) 1 August 2007
Gifford, J, McWilliam, C and Walker, D 1984
NT27SE 94.00 27804 72105
NT27SE 94.01 27714 72190 Stables
NT27SE 94.02 27915 71608 Morgan Lodge (Demolished)
NT27SE 1791 27244 72076 13 Priestfield Road (Lodge)
(NT 2780 7210) Prestonfield House (NR)
OS 6" map, (1966)
Prestonfield House was burnt down in 1681 and rebuilt in 1687, and the present building, though it may incorporate remains of earlier work, is mainly of the latter date. It is an unusually well-preserved example of a wealthy merchant's house of the period, oblong on plan, with modern extensions on N and E. It is four storeys and a garret high and the walls are harled.
RCAHMS 1929, visited 1923.
This building is generally as described by the RCAHMS.
Visited by OS (S F S) 3 December 1975.
NT27SE 94.00 27804 72105
NMRS Print Room
W Schomberg Scott Photograph Collection, Acc no 1997/39
2 views of exterior, one of interior.
From Architectural Catalogue Slip
Yale University. Spence MS. 1764. Grounds of Prestonfield designed by Rev Joseph Spence in cooperation with Rev William Walkerm for Sir Alexander Dick. Information from Dr Alan Tait.
1687 Sir William Bruce of Kinross on the site of the former mansion of Priestfield which had been burnt by the Edinburgh students in the "No Popery" riot of 11th January 1681.
The following information, from Margaret Swain 1988, SRO ED 331/277
12 February 1681
..... And if I had a hand in destroying the same [Prestonfield House, burnt 11 January 1681/2]
I would have taken out the best of my plenishing, but not one farthings worth was saved, all was burnt. The Arras Hangings and Carpets with the new Peuther which Mrs. Rochead bought for me at London and all other furniture belonging to a furnished house...
9 May 1682
Letter about the shipwreck of the Duke of York off Yarmouth. Sir James Dick was in the company. (letter difficult to read)
20 June 1682
(from George Watson to Patrick Ellis, London:-
Sir James Dick's last to you dated 15, butt he being for ye present at his country house, I have today protested Mr. Cockerill's Bill on Mr. Blackwook of ?50 ster. for non payment. G.W.
Also 25 May 1682:-
... delayed till next post he being out of town in his country house at Prestonfield...
3 Sept. 1685
To his brother, William Dick:-
I am now to tell you news of our Sister Widdow Gordon's death who departed about nine a clock in the forenoon upon Friday last at my house at Prestonfield, a Consumption was her disease.
Where with a great sense of the ... of God and the...things of this life, which was a great satisfaction to her mother and sister Hollin who were all present.
For the present our mother continues still at my house at Prestonfield.... follows details of funeral and disposition of her estate
3 Feb. 1687
Monsieur Stephen Ernault (his correspondent in Rouen)
... I am going this summer to build ane countriehouse for which I wld find myself in need of.... (?) Glass for making of windows. I desyr you may take care to choise the same good and buy them als.... (?) as you can. I ... you take good notice that these Glasse be well packed for fear of breaking And when you find ane draught for Leith send the same to me, about that the bill of Lading that the Skipper be obliged to deliver them to me upon the shore of Leaith,....
12 April 1687
Mr. James Millar (in Holland, perhaps Amsterdam)
Being now biggen ane Countrie House oblidges me to desyr you to ... for me this particular vizt. three hundred and ... black and white marbell... Lett the one half be all black, the other half all whaitt... fifty score to the Hundreth mor half a hundreth of good thick wainscott planks and... more tenn stone of the best glue for Carpenters Buy all this as cheap and good as you can and send them on the first ship bound for the harbour of Leith (there is a postscript with an order of Caudbeck Hats)
PRESTONFIELD HOUSE
13 Dec. 1688
Mr. James Miller
I have yours of the 7th..which you advised me you had bought those planks and Glass I had ordered you, but I am informed by James Nairne Skipper that you had not bought them for if you had done etc. the same you would have shipped aboard of him for me. You are much to blem that you missed the occasion of his shipp, for I wold....had all freight frie in.. I am one of his owners......etc.
Last letter in the book dated 16 April 1691
REFERENCE - SRO Scottish Record Office
Extracts from Improvement Registers.
SC39/89/1 Dec 18 1770 - July 10 1779
1771. Intends to point of new, the Roof, chimney heads and all the office houses at Prestonfield.
Page 47. Making new windows and mending the chimney heads on the house of Prestonfield and harling and pointing the outer walls of the said house with lime and ory. Martinmas
1771 - 1772.
Paid Cumming and Scott Painters for painting part of the house of Prestonfield.
Paid James Graeme for harling the house of Prestonfield.
Paid James Wood for making 19 sash windows.
Page 49. Paid James Smith mason for harling and repairing Sir Alexr Dick's pigeon house at Corstorphine inside and outside
Oct 1772.
Page 57. 22 Aug 1772. Repairing Fountainhead on the side of Arthur's Seat also repairing the cascade in the foot of the south garden.
Page 58. James Graham's acct for Harling the House of Prestonfield. 30 August - October 16 1772.
Page 60. Acct for making 19 double hung shash (sic) windows. Taking down old lynings, taking out the old windows putting the above 19 new windows in and an old window, and put up the old lynings and hang the old shatts upong the new windows etc.
Page 92. 1773. Cumming and Scott. Painting a mock window on ye south side of the house. To painting outside of 19 new windows white in oil. To painting the 2 doors at the principal entry to the house. To painting and finishing the outsides of 43 windows white in oil. To painting the 2 doors on each side of the front white in oil twice.
To painting the outside and inside of the front of the greenhouse white and bright green. 3 times over in oil.
SC39/89/2 1778 - 1810
Page 31. 11th March 1779. Reparation of roof after great storm. Marble floor in lobby - new timber under before putting on the marble squares
Dec 10 1797. Thos Cunningham for painting work at Prestonfield. 450 yards of stone couler in size on the stair cases lobeys and under part of the kitchen. 70 yards of size blue on the walls of the low parlour. Painting 7 Statutes (sic)
REFERENCE
Joseph Spence of Byfleet by R W King, Vol 8 No 3. Journal of the Garden History Society. Part 4. Photocopy of text & illustration. Pps 97 & 98.
REFERENCE
Dick Peddie & MacKay, Edinburgh plans, measured survey of Prestonfield House
Not signed, c 1943 Attic 2, Bin 32, Bag 1.
(Undated) information in NMRS.
Incident (11 January 1681)
Prestonfield House is built on the site of the former mansion of Priestfield which had been burnt by the Edinburgh students in the "No Popery" riot of 11th January 1681.
Field Visit (20 March 1923)
Prestonfield House.
Prestonfield House was destroyed by fire in 1681 and rebuilt in 1687 (see below), and the present building, though it may incorporate remains of earlier work, is mainly of the latter date. It is an unusually well-preserved example of a wealthy merchant's house, and is admirably situated within wooded parks in the valley between Arthur's Seat and Craigmillar. Much of its detail is reminiscent of work at Caroline Park, so that the same tradesmen probably worked on both.
The approach is from the west and is marked by a single tall gate-pillar, heavily cushioned like those at Caroline Park. From this a straight avenue of fine old timber once extended eastward; to-day the farther end of the approach follows a different direction. The house is oblong on plan, but modern extensions have been added on north and east, while, on the west, a porte-cochere now screens the main entrance, which is at the first-floor level. There are indications of a second entrance at ground-level on the east, and there was a side door on the south. Externally the building is a simple harled structure with exposed dressings. In height there are four storeys and a garret. The west elevation is particularly well proportioned, and follows a practice common in Scotland of having the centre part lower than the flanks; these latter terminate in the curvilinear gables common in the Low Countries, while foreign influence also appears in the lucarne windows in the roof. The quoin stones are fashioned in arabesque like those at Monkton House [NT37SW 25]. To south and west the window architraves are delicately moulded and have shoulders, but those to north and east are back-set and chamfered. The upper windows have pediments separately inscribed with the initials S.I.D. and D.A.P. for Sir James Dick and his wife, Dame Anne Paterson. In the grounds are three other window pediments and a pediment from the entrance similarly inscribed.
Internally, despite minor modifications, there is much of interest. Two stairs rose from the basement to the top floor. The lesser, a service stair with solid newel, is a smaller edition of those at Niddrie-Marischal [NT37SW 28], and Calder House [NT06NE 2], but the principal stair is represented only by a fine timber balustrade at second-floor level; the lowest flight of this stair evidently had a similar balustrade, as there is a representation of balusters and newel painted on the plaster of the staircase wall. On the first floor the entrance opens on a hall paved in black and white Dutch marble; the room adjoining, in the south-west corner of the buildings, has a good stone fireplace, and the walls are fully panelled in Memel pine. The upper panels are painted in oil with landscapes in the Italian manner, but these are later than the panelling. The mantelpiece is furnished with fluted pilasters. On the second-floor landing, a wide and handsome wooden doorpiece admits to the drawing-room, a long low room, fully panelled and having a magnificent plaster ceiling modelled in high-relief, like the ceilings at Caroline Park [NT27NW 3]. The fireplace has a moulded stone surround. The mantelpiece is of oak and is elaborately carved; panelling and mantelpiece are painted and gilt. On the latter is a cartouche on which hare impaled the arms of Dick and Paterson: dexter, a fess between two mullets in chief and a hart's head erased in base; sinister, three pelicans in piety beneath three mullets on a chief engrailed. Although the mantelpiece is contemporary with the house, it appears to be an importation, and it encloses a picture panel which is obviously secondary. En suite with the drawing-room is an antechamber, and in this room also the walls are fully panelled. The upper panels are covered with old Spanish leather, embossed and brilliantly painted. The panelling at the fireplace has been altered. The stone fireplace bears the monogram of Sir James Dick and his wife. Several rooms on the bedroom floor have good doors of pine with ironmongery, timber mantelpieces, and stone fireplaces. The walls have not been panelled but have been hung in places with tapestry or other fabrics. A powder-closet on this floor has walls lined. with Memel pine, and is painted with a white ground enriched with a diaper of Chinese subjects in vermilion, black, and gold, details which have been copied from a lac cabinet in the drawing-room. At one part, which has been left unpainted, a diaper of grotesque faces has been outlined in black on the bare pine. The head of the stair-well, now transformed into a room, has an exquisite plaster ceiling modelled in high-relief, the central feature being a Cupid hanging free from the ceiling on-a rod; on the covings the monogram noted on the floor below is repeated, as well as the arms of Dick impaling those of Paterson. The Dutch garden, which stood on a site now occupied by the stables, is represented only by two sculptured figures-a Bacchus and a Sphinx-set up in the grounds. In the walled garden is a plain cubical dial erected on a modern shaft and base. Prestonfield is in an excellent state of preservation.
HISTORICAL NOTE. The estate was formerly known as ‘Priestfield’, but after purchase by Sir James Dick, an Edinburgh merchant who became provost, was, with other lands, erected in 1676 into the barony of Prestonfield. The earlier mansion was burnt down by students in a ‘No Popery’ riot on 11th January 1651, and the new building was erected from designs by Sir William Bruce of Kinross. Sir James Dick was a grandson of Sir William Dick of Braid.
See Annals of Duddingston and Portobello, by William Baird, pp. 113, 121.
RCAHMS 1929, visited 20 March 1923.
Field Visit (1929)
Prestonfield House was burnt down in 1681 and rebuilt in 1687, and the present building, though it may incorporate remains of earlier work, is mainly of the latter date. It is an unusually well-preserved example of a wealthy merchant's house of the period, oblong on plan, with modern extensions on N and E. It is four storeys and a garret high and the walls are harled.
Measured Survey (1940)
Measured Survey (1943)
Photographic Survey (1946)
Photographic survey of Prestonfield House, Edinburgh, by Stanislaw Tyrowicz and George Scott Moncrieff, National Buildings Record Scottish Council in 1946. See also drawings from the same survey.
Photographic Survey (6 May 1958 - 29 July 1958)
Photographic survey by the Scottish National Buildings Record/Ministry of Work in May 1958.
Design (1960 - 1969)
Photographic Record (1980)
Project (1997)
The Public Monuments and Sculpture Association (http://www.pmsa.org.uk/) set up a National Recording Project in 1997 with the aim of making a survey of public monuments and sculpture in Britain ranging from medieval monuments to the most contemporary works. Information from the Edinburgh project was added to the RCAHMS database in October 2010 and again in 2012.
The PMSA (Public Monuments and Sculpture Association) Edinburgh Sculpture Project has been supported by Eastern Photocolour, Edinburgh College of Art, the Edinburgh World Heritage Trust, Historic Scotland, the Hope Scott Trust, The Old Edinburgh Club, the Pilgrim Trust, the RCAHMS, and the Scottish Archive Network.
Field Visit (9 April 2002)
Panel containing relief coat of arms with shield topped by crowned [?] helmet facing left, from which emanate leaf forms and scrollwork. Shield has row of stars at top, [and other unidentified marks]. Above the helmet is a ship in distress, surmounted by a ribbon with [illegible] motto.
Prestonfield House was built for Sir James Dick, Lord Provost of Edinburgh, to replace a house which was burnt down by a student demonstration in 1681.
The stable block to the north of the house was built by James Gillespie Graham in 1816
Inspected By : A. Taubman
Inscriptions : Relief plaque above coat of arms: S. / R. K. D. / 1816.
Signatures : None Visible
Design period : 1816
Information from Public Monuments and Sculpture Association (PMSA Work Ref : EDIN0974)
Field Visit (9 April 2002)
Female sphinx form on strong block base. Decorative Egyptian head dress, breast plate coming down between front paws (hands), saddle cloth with raised decoration. Tail rises under left leg onto centre of back.
Inspected By : A. Taubman
Inscriptions : None
Signatures : None
Information from Public Monuments and Sculpture Association (PMSA Work Ref : EDIN0978)
Field Visit (9 April 2002)
Bench with composite parts, made from date stone pediment and central sculpture of Bacchus, (possibly previously a fountain) sitting on a barrel, jug in right hand, glass in left, with loincloth made of grapes and leaves, a garland of grapes around his head. The centre of the barrel has a hole (possibly previously for a spout for fountain).
Inspected By : A. Taubman
Inscriptions : Raised numbers: 1687
Signatures : None
Information from Public Monuments and Sculpture Association (PMSA Work Ref : EDIN0977)
Field Visit (9 April 2002)
Plain cuboid sundial with circular incised face on five sides supported on pillar on shaped base. One gnomon part surviving on south-west face. Incised numbers (Arabic), circles and radiant lines.
Inspected By : A. Taubman
Inscriptions : None
Signatures : None
Information from Public Monuments and Sculpture Association (PMSA Work Ref : EDIN0976)
Field Visit (9 April 2002)
Square base with lower urn shape with scrolled supports above, supporting shperical finial, carved with leaf & fruit (?) shapes. The upper part is similar to a complex crown. On the urn shaped base are carved relief swags interspersed with heads. Urn on round rising base - stepped base pillar.
Inspected By : A. Taubman
Inscriptions : None
Signatures : None
Information from Public Monuments and Sculpture Association (PMSA Work Ref : EDIN0975)


















































































