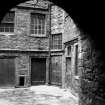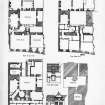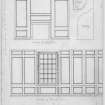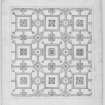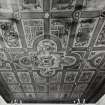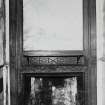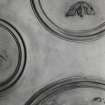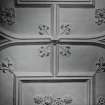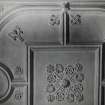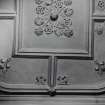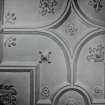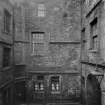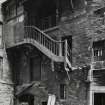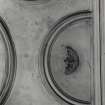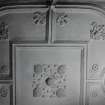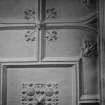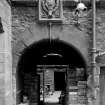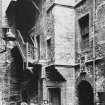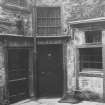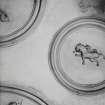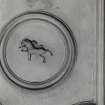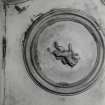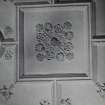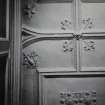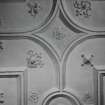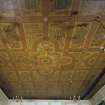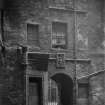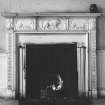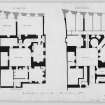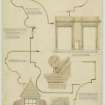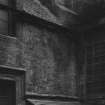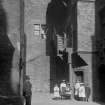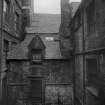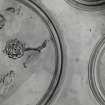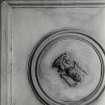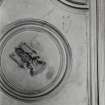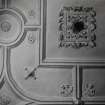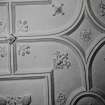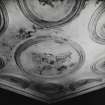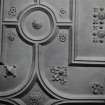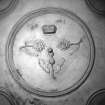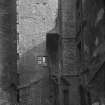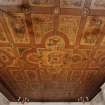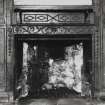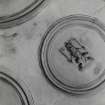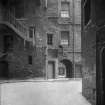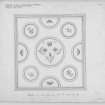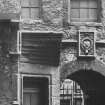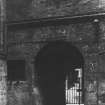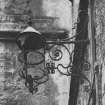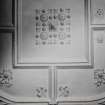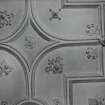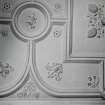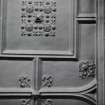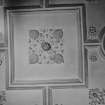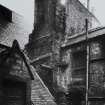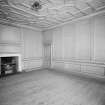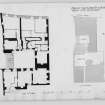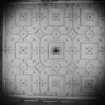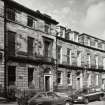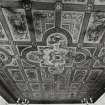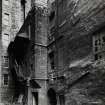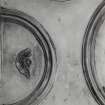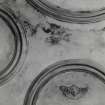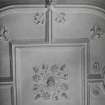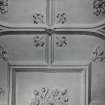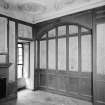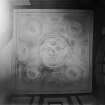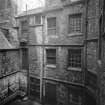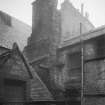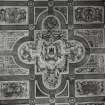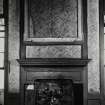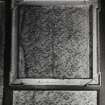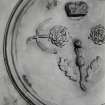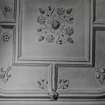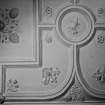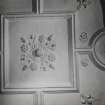Pricing Change
New pricing for orders of material from this site will come into place shortly. Charges for supply of digital images, digitisation on demand, prints and licensing will be altered.
Edinburgh, Lawnmarket, 5 - 6 Riddle's Court, Bailie John Mcmorran's House
Tenement (16th Century)
Site Name Edinburgh, Lawnmarket, 5 - 6 Riddle's Court, Bailie John Mcmorran's House
Classification Tenement (16th Century)
Alternative Name(s) 5 And 6 Victoria Terrace
Canmore ID 52291
Site Number NT27SE 270
NGR NT 25562 73527
NGR Description NT 25555 73529 to NT 25567 73534
Datum OSGB36 - NGR
Permalink http://canmore.org.uk/site/52291
- Council Edinburgh, City Of
- Parish Edinburgh (Edinburgh, City Of)
- Former Region Lothian
- Former District City Of Edinburgh
- Former County Midlothian
NT27SE 270 2556 7352
16th-century. Mainly 3-storey, rubble-built and harled with sculptured Scots Renaissance detail and string courses. Frontage to south George Smith c. 1840 resulting from the formation of Victoria Terrace. Fine 17th and 18th century interior work. Renovated S Henbest Capper 1893 and restored 1964, J Wilson Paterson.
RCAHMS 1951.
OWNER: Edinburgh Corporation Education Department?
REFERENCE: NATIONAL LIBRARY OF SCOTLAND
Water Colour Sketches by Thomas Brown Vol.1 No.38 -1 sketch
Non-Guardianship Sites Plan Collection, DC23610, 1963.
(Undated) information in NMRS.
Publication Account (1951)
RIDDLE'S COURT.
[see also NT27SE 268 and NT27SE 269]
The entrance to the passage beneath the W. tenement [NT27SE 269], as well as the window immediately above it, have been rebuilt within recent years, but the passage itself remains unaltered and debouches into Riddle's Court. This was originally a narrow area, oblong but for the projection of the staircase of Riddle's Land into the N.W. corner. Although the buildings on the E. and W. sides of the court were removed some years ago, the 17th-century building on the S. side shows what the general treatment was. Built of rubble with freestone dressings, and having its three remaining storeys defined by string-courses, this surviving part is pierced by a central pend leading into the inner enclosure that is called Riddle's Court.
The pend is flanked by a doorway on either side, the W. one, which is plain, giving access only to a cellar. The E. one, however, which is moulded, and is set at an angle within a projection which is further advanced on corbelling above the lintel, leads to what must have been originally a good habitable chamber. Subsequently divided, this chamber now contains the staircase leading to the first floor, the original scale-stair having been demolished with the wing on the E. side of the courtyard. The projecting wooden staircase from the first to the second floor is entirely modern. Minor external additions include the motto VIVENDO DISCIMUS cut on the voussoirs of the pend arch, and the armorial panel immediately above the arch which interrupts the lowest string-course. At the W. end of this string-course there has been inserted an old skew-put, brought from elsewhere, which exhibits a shield with a monogram apparently of the initials A M I L. The interior has been considerably altered, but the rooms on the first floor still have early 18th-century wall-panelling of pine. The westernmost room on the second floor has panelling of the same date but its fine modelled plaster ceiling is dated 1648. The adjoining room, through which this one is entered, still has some panelling round the moulded and carved mantelpiece.
RIDDLE'S CLOSE.
Although its E. side is an addition and the W. and S. sides may be vestiges of an earlier building, the inner court appears to be all of one piece and to be datable either to the last decade of the 16th or to the first half of the 17th century. On three sides the buildings rise three main storeys above the court, but the wing intruded on the E. has two storeys only, the upper one being an attic. The S. building also has an attic over the W. end, lit through a gablet rising over all, while below the level of the court it contains two "laigh floors," the upper one of which can be reached both from the courtyard and from Victoria Terrace to the S. while the lower, now converted into shops, is entered from Victoria Street. The S. parts of these "laigh floors" may be extensions of the primary building.
The frontage towards the S. was rebuilt in the 19th century. In the elevations towards the courtyard the masonry is rubble with freestone dressings, string-courses defining the floors within. The lowest string-course serves as a cornice for the three principal moulded doorways on the S., which are flanked by rudimentary pilasters surmounted by finials. In all there are seven doorways. The one on the N. side, through which the N. building is entered, was originally a window. The two that gave access to the buildings on the E. and W. sides have both been closed. The easternmost one to the S. may have been struck out at a later date than the others but is more likely to be an older doorway enlarged. Another, set beside this one, opens to a stair which descends to the floor immediately below the level of the courtyard. The sixth door, now partly closed, opens on a turnpike, while the seventh, situated at the N.W. corner, is the access generally used to-day. The back-set window-margins are rounded at the arris. At the S.E. angle is a long window, held to have been originally an access for goods, while the curious arched stone hood immediately above it is thought to have been a support for hoisting-tackle. On neither point, however, is the evidence conclusive. On the E. of the hood a stone water-spout projects from the heavy chimney stalk on the gable of the E. building; this, considered in conjunction with the fragment of an eaves-course farther W., suggests that the E. half of the S. building has been heightened. The gab let still farther W also has the appearance of being an addition, although one of its finials is said to have borne the initial M, for McMorran, a circumstance which would suggest a date in the late 16th century.*
The internal arrangement of the buildings round this court is intricate and difficult to analyse. In the first place, however, the building on the N. side, already referred to on p. 81, can be eliminated as it has obviously been a separate property. The manner in which the remainder was divided up is uncertain. The doorway at the S.W. corner opens into a lobby giving access on the right to the W. wing, where a large kitchen-fireplace can be traced in the gable; on the left to a spacious turnpike; and at the end to the OrweIl Hall, which occupies the full width of the property on the S. side and looks out on Victoria Terrace. The Hall is modern, having been formed by the removal of the original partitions; but it still has a good late 18th-century mantelpiece in the W. gable. Near the E. end of the N. wall a doorway opens on a passage giving access, on the E., to a small room and debouching into the courtyard through the doorway that has been described as having probably been enlarged. Near the middle of the same wall another door gives access to a straight stair, which rises to the room lit by the long window beneath the stone hood. This room also had direct access from the turnpike.
The first floor contains two stately rooms above the Orwell Hall. Both have marble mantelpieces and are panelled in pine in 18th-century fashion, but the E. room has, in addition, a good ornamental plaster ceiling of the early 17th century. The room in the W. wing is also panelled. Although the seven apartments on the floor above have been modernised two features of special interest remain besides the turnpike. One is the little circular garderobe at the entrance to the chamber in the W. wing, and the other a narrow irregular closet, believed to have been a strong room. The latter is lit from the E. window in the gablet. The straight stair that leads down from the courtyard to Victoria Terrace divides the upper "laigh floor" equally. On each side of the stairfoot is a large room, entirely modernised, with a vaulted cellarage on its N. side. From the W. cellarage the turnpike rises to serve all the floors above, while in the E. cellarage there is a narrow service-stair which only rose to the level of the courtyard and is now closed off. Below, within the modern shops in Victoria Street, can be seen the arches that carry the back wall of the tenement.
On the plan (Fig. 243) the walls have be enhatched to indicate the principal building-periods, but so much alteration has taken place that it would not be possible to assign any particular part to a given date without having the walls stripped. So far as can be ascertained at present, the development of the whole complex is as follows. In the 16th century the arrangement comprised four houses facing the main street, those at either end presenting one side to the thoroughfare while the two central ones each presented a gable. The frontage lines of all four were several feet farther S. than at present. Behind these buildings rose others, grouped round two courtyards and adjusted to the slope of the ground; and of these latter a considerable part survives in the N.,w. and S. sides of Riddle's Close.
In the 17th century the four front buildings seem to have been reconstructed as two properties, the frontages of which were brought forward to the present limits; the buildings round the courtyards were remodelled; and a wing was inserted on the E. side of Riddle's Close. In either this or the following century, but in any case before 1742, the building on the S. side of Riddle's Close was extended southwards to its present limits. In 1725 or 1726 the western of the two tenements facing the street was reconstructed, its neighbour to the E. being refronted and remodelled in 1752.
RCAHMS 1951
*The courtyard buildings are generally ascribed to Bailie John McMorran, a merchant of Edinburgh and City Treasurer 1589-91, who was shot in 1595 by William Sinclair at a barring-out of the High School. (Grant, Old and New Edinburgh, i, p. 110). James VI, his queen, Anne of Denmark, and her brother the Duke of Holstein were entertained in McMorran's house in 1598 (Diary of Robert Birrel, p. 46, in Fragments of Scottish History, 1798).
Photographic Survey (August 1963)
Photographic survey by the Scottish National Buildings Record/Ministry of Work in August 1963.
Standing Building Recording (1 November 2012 - 20 December 2012)
An historical standing building survey was carried out at Riddle's Court, Lawnmarket, Edinburgh between November and December 2012. Riddle's Court is a significant A-listed building situated on the Royal Mile in the Old Town of Edinburgh close to Edinburgh Castle. The historical documentary research enhanced the architectural/archaeological investigation to produce a credible broad narrative up to the early eighteenth century. The occupants and critical monetary changes that occurred under each ownership or tenancy between 1584 and 1702 were recorded. Between these years radical alterations within the interior of the complex were carried out to suit the needs of the occupants. A full photographic survey recorded the current layout of the buildings making up the Riddle's Court building complex. This provides a record of the existing layout of the building and provides a record of the rooms prior to their refurbishment and/or alteration.
Information from Michael Cressey, Charles McKean and Alasdair Ross (CFA Archaeology Ltd), University of Dundee, University of Stirling) August 2013. OASIS ID: cfaarcha1-214114
Ground Penetrating Radar (February 2013)
As part of the investigations into Riddle's Court, Ground Penetrating Radar (GPR), undetaken by Sue Ovenden, took place within the inner court and outer courts with the aim to locate cellars, culverts, drains, wall footings and building remains. A cellar is known to have had in its entrance hatch on the north-eastern side of the Inner Court, but only patchy anomalies were found in this area, suggesting that it had been mostly in-filled. On the western side of the Outer Court a variety of confused anomalies suggest that only shallow remains are present from the buildings known to have previously occupied this part of the site.
Information from Michael Cressey, Charles McKean and Alasdair Ross (CFA Archaeology Ltd), University of Dundee, University of Stirling) August 2013. OASIS ID: cfaarcha1-214114
Standing Building Recording (14 September 2015 - 6 June 2016)
Further building recording work and watching briefs took place at Riddles Court between 2015 and 2016. The principal features recorded included seven hitherto unrecorded fireplaces dating from the late 16th century to the late 19th century. The earliest and largest fireplace was found on the ground floor of the West Block. This was an arched fireplace with a later fireplace and coal cupboard inserted within it. Once these later features were removed a bread oven and salt press was found within the interior of the fireplace. Investigative work within the North Block revealed the presence of two painted beam and board ceilings. A first floor ceiling had a series of painted beams and all but one painted board survived. This appears to have similar artwork with a ceremonial painted ceiling installed to commemorate a royal visit by the Duke of Holstein brother in law of James V1 of Scotland. A second painted ceiling was found to have survived in a better condition on the second floor. The artwork was a mixture of foliate swirls and patterns within a series of parallel borders. A third ceiling was found at the roof level when the existing ceiling was removed. This revealed an original third floor. The pine planks were lifted to reveal tempra artwork below. The artwork was seen to be the same as that on the painted ceiling at second floor level suggesting that they were by the same artist. Floor reduction work within the ground floor of the North Block revealed historic cobble flooring above various earlier beaten floor layers. The results have allowed the revision of the earlier phase development model. During phase 1 the building was assessed for dendrochronological dating which then took place during phase 2. One timber was found to have definitely been felled in spring 1586 AD which ties in with the date stone of 1587 AD in the West Block. The North Block was constructed first, and the tree-ring correlations show that there was only three years or so between the construction of the two buildings. Information from Michael Cressey (CFA Archaeology Ltd) November 2017.
OASIS ID: cfaarcha1-297858





















































































