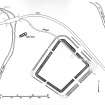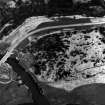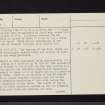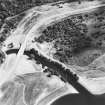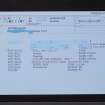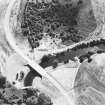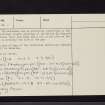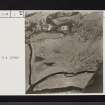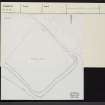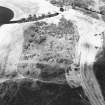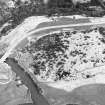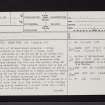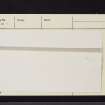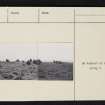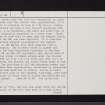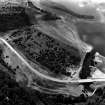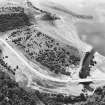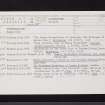Bothwellhaugh
Roman Fort (Roman)
Site Name Bothwellhaugh
Classification Roman Fort (Roman)
Canmore ID 45661
Site Number NS75NW 2
NGR NS 7307 5777
Datum OSGB36 - NGR
Permalink http://canmore.org.uk/site/45661
- Council North Lanarkshire
- Parish Dalziel
- Former Region Strathclyde
- Former District Motherwell
- Former County Lanarkshire
Field Visit (10 September 1953)
NS75NW 2 7310 5775.
When visited in 1953, the site was under scrub and the SE and SW ramparts of the fort were seen as a much spread low mound varying from 10 to 20m in width and 0.7m high. The NW side was only recognisable at its N end, about 0.2m high and spread to 10m. A pathway overlies the NE rampart which is spread to about 12m but is 1.2m above the field to the N. There are no indications of the ditches, and no internal features were visible.
Visited by OS (JLD) 10 September 1953.
Excavation (1967)
NS 731577. Investigation by Mr G S Maxwell of the NE front of the Roman fort discovered and excavated by Mr J M Davidson, revealed that the front of the rampart on this side had been repaired by the addition of a turf cheek to the main body of clay. The rampart was 27' in thickness, its inner edge being marked by a carefully laid kerbing of sandstone slabs and the outer edge by a much cruder spread of boulders. A V-shaped ditch, measuring 14' in width by 4' in depth, lay approximately 30' beyond the outer lip of the rampart; a second ditch, 5' wide and 2' deep, lay 15' further out. No evidence was recovered to suggest that the site had been occupied by the Romans any earlier than the 2nd century A.D. It is possible, however, that the fort overlies a small native settlement. Publication will be in Volume I of the Lanarkshire Inventory.
RCAHMS (DES 1967, 58)
Excavation (1968)
NS 731577. Mr G S Maxwell continued his investigation of the NE front of the Roman fort (cf. DES 1967, p. 58). The existence of a gateway near the centre of the NE side was verified, but adverse weather conditions prevented detailed examination. The road, issuing from the gate, had three distinct surfaces, but the uppermost one seemed to be simply a repair of the second. Fragments of Antonine pottery were found on both the earliest and latest surfaces.
Further excavation to the NW of the gateway showed that the front of the rampart on this side had been strengthened by the addition of a clay revetment laid upon a foundation of boulders and red-sandstone slabs. The revetment was not of uniform thickness, being about 5' thick near the gate and diminishing gradually until it merged with the primary face of the rampart near the N angle.
In the interior of the fort the road leading to the NE gate was 23' wide and well-preserved. It was flanked on the NW by a timber-framed building whose walls had been constructed of wattle-and-daub. One of the post-holes, which had been packed with tiles and sealed with a layer of clay, seemed to belong to an earlier phase of construction. All the datable pottery recovered from the area was of the Antonine period.
RCAHMS (DES 1968, 50-1)
Field Visit (November 1973)
NS 731 538. Roman Fort, Bothwellhaugh; the Roman fort of Bothwellhaugh (RCAHMS 1978, Fig. 73) occupies a strong defensive position on the right bank of the River Clyde immediately NE of its confluence with the South Calder Water, overlooking the now wholly inundated haughs to the E of Bothwell village from which the site takes its name. Its existence was first recorded at the end of the 18th century (Stat. Acct., iii, 458), at which time cultivation was just beginning to encroach upon the remains. In the course of the next century, however, the site was so heavily damaged by agriculture and afforestation that it was only rediscovered shortly before the Second World War, and identified as Roman by excavation. The examination, carried out by J M Davidson in 1938-9 (Davidson 1952), was restricted to the defences of the fort on the NW, SW and SE sides, the rampart and ditches on the remaining side being located by the Commission in 1967- 8 (Maxwell 1975). An external bath-house [NS75NW 23], subsequently discovered by the Commission's officers to the NW of the fort during the construction of a roadway for the newly created Strathclyde Park, was excavated in 1975 (Keppie and Mackenzie 1975*), and, at the time of writing is threatened with inundation. The following account and the accompanying plan are thus based upon three excavation reports.**
The fort is situated at the W end of a broad level promontory, protected on the NW and SW by an abrupt fall of 16 m to the banks of the South Calder Water and the River Clyde respectively. Between the fort and the equally steep NE flank of the promontory there is an extensive area of flat ground, which was probably traversed by the Roman road No. 264. The easiest access was by way of the comparatively narrow neck of the promontory on the E. The site is at present obscured by a dense growth of scrub, and only the SE and NE ramparts can still be clearly seen above ground, the former appearing as a grassy bank standing 1.5 m in maximum height and spread in places to a thickness of more than 15 m, the latter, 1.1 m in average height, being partly masked by a modern track and a field boundary that cut obliquely across it.
Excavation showed that the fort was trapezoidal on plan; its dimensions over the rampart were approximately 152 m by 131 m and it occupied an area of 1·65 ha (4.1acres). The main defence had been a clay rampart measuring from 7'2 m to 8'1 m in thickness, the inner and outer face of which were originally supported by a stone base. There was evidence to show that at some time the rampart front, at least on the NE, had been repaired; to the S of the NE gate the original outer face had been cut away and replaced with a turf cheek, while to the N the turf had been applied as an additional revetment which increased the rampart thickness beside the gate by as much as 1·8 m but which diminished in width towards the N angle. It is possible that the curious stepped appearance of the rampart foundation on the SW, which was thought to be a structural device to provide a firm base for the rampart on the crest of the escarpment, may also have resulted from a secondary repair. The ditches varied in number and dimensions: two were considered necessary on the more vulnerable NE and SE, but apparently only one on each of the remaining sides; at Roman ground-level the ditches measured from 5.2 m to 1.5 m in width and from 1.2 m to 0·6 m in depth, the deepest and widest being found on the SE front. The positions of all the entrances except that on the SW have been approximately determined by excavation, but none has been examined in detail. Nevertheless, it seems likely that the NE gate was twin-portalled and that the entrance-passage, which measured approximately 6 m in width, was flanked on each side by a timber tower incorporating a guard chamber in its ground floor. Little is known about the street plan or the internal buildings, save that some structures at least were of timber and exhibited two structural phases. Further secondary work was observed on the SE side of the fort, where an oven built against the inner rampart-face had subsequently been demolished and incorporated in a ramp, probably an ascensus, which contained fragments of brick and tile from a hypocausted structure. The external bath-house [NS75NW 23], which lay close to the left bank of the South Calder Water 95 m NW of the fort, displayed two structural phases and was of simple plan. In its ruins there was discovered a fragment of a building record bearing the letters C O H (cohors).
The identity of the garrison is unknown, but consideration of the size of the fort suggests that it may have been a cohors quingenaria equitata. All the relics recovered from the site are of Antonine date.
RCAHMS 1978, visited November 1973.
*The Commissioners are indebted to the excavator, Mr L J F Keppie, for assistance in preparing this report.
**Certain discrepancies which can be detected between Davidson's account and his published plan (South-western Scotland, pl. lxii) suggest that the latter was intended rather as a sketch: in particular the N angle appears to be displaced about 10 m to the NW. The plan and measurements given here thus represent an attempt to correlate the visible surface traces and the results of the 1938-9 and 1967-8 excavations.
Field Visit (7 March 1980)
NS75NW 2 7310 5775.
(NS 7310 5775) Roman Fort (R) (remains of)
OS 1:10,000 map, (1978).
Centred NS 7307 5777. The remains of the fort, which lie in the new Strathclyde Country Park, are covered by scrub vegetation and rough grassland.
The SE rampart is very pronounced being approximately 1.2m high and spread to a width of up to 15.0m. The courses of the double ditches on its E side are now only visible as a 20.0m wide shallow and amorphous reed-filled depression. The SW rampart averages 0.7m in height and it is spread to 10.0m in width. There is no evidence of the NW rampart but a line of sunken concrete cisterns near its course indicates extensive mutilation of this area during the military occupation in the 1940s. The course of the NE rampart is at least partially covered by the old hedgerow and metalled path which now indicate its line. None of the entrances can be positively identified on the ground although slight lowerings of the NE and SE ramparts may indicate their positions and a dip in the path on the NW side is probably the site of the gap.
The outlines of many of the backfilled excavation trenches can still be detected.
Surveyed at 1:1250.
Visited by OS (MJF) 7 March 1980.
Watching Brief (1995)
A watching-brief by Scotia Archaeology, during excavation of a sewer trench 120m NW of the defences and c.34m N of the external bath-house showed that the ground had been comprehensively disturbed; no archaeological activity of any kind was observed.
L J F Keppie 1995



























