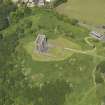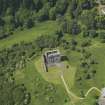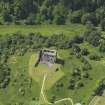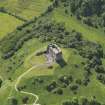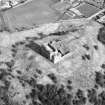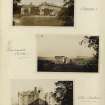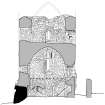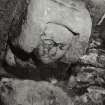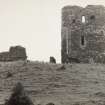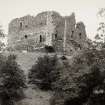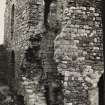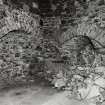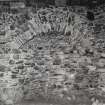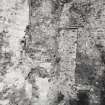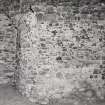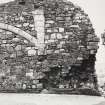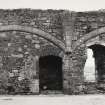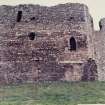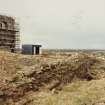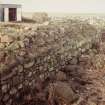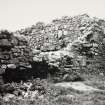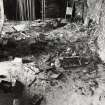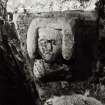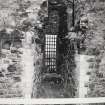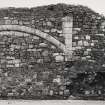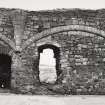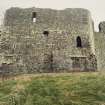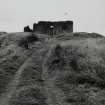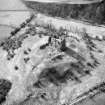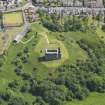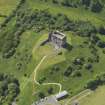Scheduled Maintenance
Please be advised that this website will undergo scheduled maintenance on the following dates: •
Tuesday 3rd December 11:00-15:00
During these times, some services may be temporarily unavailable. We apologise for any inconvenience this may cause.
Dundonald Castle
Castle (14th Century), Fort (Prehistoric) - (Post Medieval)
Site Name Dundonald Castle
Classification Castle (14th Century), Fort (Prehistoric) - (Post Medieval)
Canmore ID 41970
Site Number NS33SE 2
NGR NS 36365 34519
Datum OSGB36 - NGR
Permalink http://canmore.org.uk/site/41970
First 100 images shown. See the Collections panel (below) for a link to all digital images.
- Council South Ayrshire
- Parish Dundonald (Kyle And Carrick)
- Former Region Strathclyde
- Former District Kyle And Carrick
- Former County Ayrshire
NS33SE 2 36360 34517
(NS 3636 3451) Dundonald Castle (NR)
OS 6" map (1967).
For a chapel which may have stood in the vicinity of, or within the castle see NS33SE 29.
For (suggested) fort around the castle, see NS33SE 11.
Robert II, who died here in 1390, rebuilt Dundonald Castle. His chief work consists of a very large oblong tower house, which incorporates the remains of a 13th century gatehouse. (Minor excavations were carried out in front of this in 1968 in advance of rubble clearances. There were no significant finds). Most of the tower, and much of the barmkin wall survive. The castle stands on an isolated hill, which has traces of a moat at its base, according to the NSA and MacGibbon and Ross.
NSA 1845 (A Willison); D MacGibbon and T Ross 1887; S Piggott and W D Simpson 1970.
Dundonald Castle is in a ruinous condition. The main portion of the building is covered with a barrel-vault and the storey above is open to the sky. The walls, of rubble, over 2.0m thick, show indications of additional buildings to the SW. Fragments of the courtyard, or enceinte, wall, 1.0m thick, can still be seen running around the upper perimeter of the hill, and in some places reach a height of 3.0m. Almost parallel to these, on the W and some 9.0m away, there are suggestions of a possible outer enceinte wall. The moat is imaginary; the hill itself forms an ample defence and the ground at its foot is simply low-lying and waterlogged.
Visited by OS (JLD), 27 May 1954.
Dundonald Castle was the property of Walter Stewart (1204-41); his son and successor Alexander was sometimes known as Alexander of Dundonald, perhaps because he was born there. This suggests that this may have been the chief place of the Kyle estates, but the Stewarts' court was held at Prestwick 1241-82.
G W S Barrow 1973.
As previously described. The tower is now roofed and in reasonable condition. Guardianship plate gives brief history.
Revised at 1:2500.
Visited by OS (JRL), 14 May 1982.
The first major season of excavation in advance of an extensive programme of reconstruction and restoration, concentrated on the S half of the site as defined by a mid 15th century barmkin wall which encloses the summit of the hill to the E of the late 14th century tower built by Robert II.
The complexity and antiquity of this important Stewart stronghold was confirmed with the discovery of two previously unknown construction phases both of which were much obscured by later building on the site. The earlier of the two so far identified is defined by a massive vitrified rampart which was traced immediately to the E of the barmkin wall. The other is a long hall-like structure or range of structures in stone which predates the barmkin wall and associated S range, and which probably co-existed with the tower. Elsewhere, the basement chambers of the S range were excavated along with the remains of a wide forestair which allowed access from the inner courtyard to the first floor of the tower.
Of the wide range of objects retrieved, most reflected the occupation of the site during the 15th, 16th and 17th Centuries, but several artefacts from the late Iron Age, including a bronze brooch fragment, pottery and part of a shale bracelet were also found.
G J Ewart 1986; The Ayrshire Post, 25 July 1986
The second major excavation at Dundonald Castle was carried out over twelve weeks from May to July, concentrating on the summit of the castle hill, E of the late 14th century tower built by Robert II. Extensive new evidence was found from both the original native fortification and the later re-occupation of the site after the mid 12th century.
The recent work has confirmed that timber buildings associated with the vitrified rampart discovered last year, were also destroyed by fire and there is now some evidence to suggest that the first Norman castle saw the construction of a motte towards the W of the site. However the most dramatic aspect of this season's excavation was the discovery of a massive stone gatehouse at the E of the site, apparently consisting of two drum towers which were slighted during the 14th century prior to their final levelling in advance of the 15th century barmkin construction.
G J Ewart 1987
Work during the third main season of excavation was concentrated within the area defined by the 15th century barmkin wall. To the south, the partial remains of a series of late Iron Age structures were found below the medieval courtyard and roadway surfaces. Towards the north side of the enclosure a large rock-cut pit was found which was later lined with masonry to form a fissure-fed freshwater cistern. The pit was probably the result of quarrying for the construction of the great tower house during the late 14th century whereas the cistern appears to be no earlier than the mid 15th century.
Also, limited excavation on the probable 13th century north drum tower of the east entrance to the castle showed it to be a complex chambered structure with a massive outer wall. The tower appears to have been demolished by the end of the 14th century and was succeeded briefly by an earth bank, a precursor to the 15th century barmkin defensive line.
G J Ewart 1988
The excavation took place over 20 working days in order to (a) reveal the limits of a large stone structure immediately E of the late 14th century tower; (b) to shed light on the access route into the inner and outer courts; (c) to retrieve samples for corroborative dating of the firing of the vitrified rampart to the E of the hill summit; (d) to excavate a narrow track for a drain pipe at the S side of the tower complex.
Two main trenches were ultimately opened (K and L) - trench K over the assumed site of the stone building and trench, immediately to the N, linking with the inner face of the barmkin wall. The excavation results fall into 9 broad phases, reflecting 7 historic periods from a date prior to 1370 AD up unitl the present time.
Period 1: c1250-1370 AD
Previous excavation on the site has shown the presence of an extensive enclosure castle dating to the late 13th century, and the earliest structures and contexts revealed in the recent fieldwork, most likely date to that period.
Prior to the construction of the Barmkin wall in Period 2, a free standing rectangular stone building (Structure A) was built, below which traces of an earlier stone structure were found.
A short stretch of a very substantial wall (F 1108) aligned NS was found running beneath the barmkin wall (F1103) to an unknown point beyond the barmkin enclosure. It probably represents either some sort of division within the enclosure castle, or is part of a seperate tower-like building occupying the wide terrace immediately N of the barmkin. Structure A was defined by walls 1012, 1031, 1019/20 and 1207, creating a building 6.6m by 5.4m internally (EW and NS respectively).
Only parts of the structure were rvealed and no sign of an entrance was found, although it probably was in the S wall, approached ultimately from the inner court.
Period 2: c1370-1450
After the construction of the great tower by Robert II, the barmkin enclosure was established with an inner and outer court. This was achieved by the construction of a major wall (F1011) which ran from the S barmkin to abut the SE corner of Structure A, thus forming an enclosure with the Tower complex to the W. The earlier great wall F1108, was robbed of stone and was built over by the N barmkin wall (F1103).
Period 3: c1450-1550
Structure A continued in use after the castle passed from royal ownership, and was extended by the addition of another room E (Structure B). By the addition of walls 1010, 1014 and 1013 to the E gable of structure A, a building 5.4m (NS) by 3.4m (EW) internally was created. Access into 'B' appears to have been from the E, but there was no door between 'A' and 'B'. It is likely that 'B' was abandoned and partially demolished by the end of Period 3.
Period 4: c1530-1650
After the demolition of 'B', crude, vaguely circular stone settings were constructed against the outer face of the E wall of 'A'. These settings (F 1026 and F 1030) were of roughly mortared rubble and which may have supported posts for some lean-to-structure.
Period 5: c1750-1850
The local demolition of 'A' occurred at this time although it may well have been ruinous for a while prior to this. The building was then flattened and infilled with numerous dumps of rubble, some of which found its way over the N limits of 'A', to cover the period 1 and 2 surfaces found in trench L.
Period 6: c1850-1940
The area N of 'A' was infilled with a deep deposit of garden soil (F1016, 1028) which eventually saw use in allotment style cultivation around WWII, but which may well have stemmed from a more elaborate garden, perhaps in association with the extensive 19th century gardens of Audans House.
Period 7: c1940-1985.
The excavation revealed extensive evidence of the use of the site as a training ground for commandos in WWII (numerous .303 cartridge cases) but in the main, the 'modern' usage of this part of the site, has been that of a dump for spoil from various clearances and repairs to the tower, culminating in the ongoing programme of consolidation which started in 1985.
The short excavation confirmed therefore the presence of a highly significant stone building (A') the importance of which is implied by its strategic location on the limit of the bedrock summit, and its integration and extension during the 'royal' occupation of the Castle after 1370.
Sponsor: Historic Scotland
G Ewart 1991.
A short programme of excavation was completed in February 1993 as one of the final stages of a lengthy programme of excavation and survey conducted on the site in adavance of restoration.
Work was undertaken in the pit prison, within the S range, and the footings of a rounded tower, possibly dating to the late 13th-century layout of the castle were found. Three further trenches were excavated within the late 14th-century tower in advance of first-floor reinstatement, but revealed only 19th-century levelling.
Sponsor: Historic Scotland.
G Ewart 1993.
NS 363 345 A watching brief was carried out in April 2000 while contractors carried out excavations to locate a broken electricity cable. No archaeological deposits were disturbed.
Sponsor: Historic Scotland
D Stewart 2000
NS 3636 3451 A watching brief was undertaken in October 2000 during the excavation of a path and digging of founds for a new bench at Dundonald Castle (NMRS NS33SE 2).
The route of the new path revealed a reddish brown sandy silt, not usually bottomed, with much modern detritus throughout. Bedrock was revealed in some areas, in places only 100mm below the turf line. The two small trenches for the bench revealed a similar soil, again bottoming on bedrock in places. No finds were noted in these two trenches.
Sponsor: Historic Scotland
D Stewart and G Ewart 2001.
NMRS REFERENCE
Plans: Dick Peddie and Mackay, Edinburgh restoration
Attic 2, Bin 19, Bag 2 (Peddie and Washington Browne) 1905
(Undated) information in NMRS.
Excavation (April 1968)
NS 363345. Trial excavations were carried out at Easter 1968,
in advance of the clearance of rubble from the area in front of the
gatehouse keep. The rubble was found to be up to 4' deep in places
(or more where the ground rose steeply towards the curtain wall),
and rested on bedrock, which seems to have been deliberately
levelled with stones to form a roughly cobbled surface. The curtain
wall of the inner courtyard was shown to have been butted on io
the keep, and rested on bedrock without any footings. The keep
would seem to be resting on ashlar footings or underpinnings, a
single course projecting in front of the castle wall. Part of this was
pointed with mortar of nineteenth century date, probably contemporary
with the consolidation work carried out at that period. There
were no significant finds. Excavations were carried out by Lloyd Laing on behalf of the Inspectorate of Ancient Monuments.
Funder: Inspectorate of Ancient Monuments
Information from Discovery and Excavation Scotland 1968
Field Visit (June 1985)
Dundonald Castle NS 3636 3451 NS33SE 2
The remains of this royal castle, erected during the reign of Robert 11 (1371-1390), occupy a prominent position on the summit of a hill overlooking the village of Dundonald. The main block is roughly rectangular on plan (17.9m by 12.lm within walls up to 2.15m thick) and comprises three principal storeys with halls on the first and second floors. The second-floor hall is carried on a pointed barrel-vault and is divided into two principal bays by transverse and diagonal moulded ribs with depressed wall-ribs between; a third unvaulted bay on the S probably served as the screens. The principle facade on the W bears the royal arms and those of the Stewarts, and incorporates splayed semi-circular angle-buttresses at the ground floor flanking a former entrance (subsequently infilled); these portions may be relics of an earlier building. An accommodation wing on the S and a courtyard on the E were both probably added in the 15th century. Terracing on and around the summit of the hill could be associated with an earlier castle, perhaps that of Walter the Stewart of Dundonald, Justiciar of Scotland in 1230. During the 17th century a number of moulded stones from the castle were re-used in Auchans House (NS33SE 1). (For a chapel which may have stood in the vicinity of, or within, the castle NS33SE 29).
RCAHMS 1975, visited June 1985.
(Stat. Acct, vii, 1793, 615, 619; NSA, v, Ayr, 675-6; Paterson 1863-6, i, 418, 420, 430-1; MacGibbon and Ross 1887-92, i, 167-75; Chalmers 1887-1902, vi, 451,463,508, 790; Smith 1895, 122; Macfarlane 1906-8, i, 412; Hewat 1908, 153; Simpson 1949, 42-51; Dillon 1954, 68, 72; Simpson 1959, 11; Dillon 1966, 32-6; Barrow 1973, 347; Barrow 1980, 46, 58-9; Barrow and Royan 1985, 168, 183; Cruden 1981, 120-2; Ewart 1985).
Excavation (May 1985)
NS 364 345 Limited excavation was carried out immediately E of the late 14th Century range which was built on the S side of the main tower. This range was ultimately found to form the SE corner of a contemporary and previously unknown barmkin wall, predating the existing enclosure.
Sponsor: Historic Buildings and Monuments
G J Ewart 1985
Kirkdale Archaeology
Publication Account (1985)
As it stands today, the tower-house at Dundonald is largely a work of the 14th century, but it incorporates part of an earlier castle built in the preceding century which, like that at Bothwell (no. 31), was partly demolished during the Wars ofIndependence in order to prevent it falling into the hands of the English army. The early castle was an example of the keep-gatehouse type, with two semicircular towers projecting from the front of the main block flanking a centrally placed gateway which gave access to a rear courtyard. The south tower has been removed, but the base of the north tower can still be seen emerging from beneath the later stonework. Few other traces of the 13th century castle can be identified.
Following his accession to the throne in 1371, Robert had Dundonald rebuilt, converting the original gatehouse to an early form of tower-house. The front wall was reconstructed, largely removing the earlier tower is the central gateway was blocked and the main entrance was moved to the opposite side of the building. During the 15th century a new wing was added on the south and a barmkin built on the east. Robert's position as king and head of the House of Stewart was commemorated by a row of shields on the west wall which bear the royal arms and those of Stewart.
Internally, accommodation was provided on three storeys; a wooden floor/ceiling (now missing) separated the ground and first floors, but both the first and second floors are vaulted in stone. The hall lay on the second floor and was on a grand scale as befitting a royal castle, and an unusual feature is the ribbing on the roof vault. The castle was occupied until the 17th centmy, after which it fell into decay, and it is currently undergoing restoration.
Information from ‘Exploring Scotland’s Heritage: The Clyde Estuary and Central Region’, (1985).
Excavation (30 April 1986 - 1 August 1986)
The first major season of excavation in advance of an extensive programme of reconstruction and restoration, concentrated on the S half of the site as defined by a mid 15th century barmkin wall which encloses the summit of the hill to the E of the late 14th century tower built by Robert II.
The complexity and antiquity of this important Stewart stronghold was confirmed with the discovery of two previously unknown construction phases both of which were much obscured by later building on the site.
The earlier of the two so far identified is defined by a massive vitrified rampart which was traced immediately to the E of the barmkin wall. The other is a long hall-like structure or range of structures in stone which predates the barmkin wall and associated S range, and which probably co-existed with the tower.
Elsewhere, the basement chambers of the S range were excavated along with the remains of a wide forestair which allowed access from the inner courtyard to the first floor of the tower.
Of the wide range of objects retrieved, most reflected the occupation of the site during the 15th, 16th and 17th Centuries, but several artefacts from the late Iron Age, including a bronze brooch fragment, pottery and part of a shale bracelet were also found.
Sponsor: Historic Buildings and Monuments
G J Ewart 1986
Kirkdale Archaeology
Excavation (4 May 1987 - 24 July 1987)
The second major excavation at Dundonald Castle was carried out over twelve weeks from May to July, concentrating on the summit of the castle hill, E of the late 14th century tower built by Robert II. Extensive new evidence was found from both the original native fortification and the later re-occupation of the site after the mid 12th century.
The recent work has confirmed that timber buildings associated with the vitrified rampart discovered last year, were also destroyed by fire and there is now some evidence to suggest that the first Norman castle saw the construction of a motte towards the W of the site. However the most dramatic aspect of this season's excavation was the discovery of a massive stone gatehouse at the E of the site, apparently consisting of two drum towers which were slighted during the 14th century prior to their final levelling in advance of the 15th century barmkin construction.
Sponsor: Historic Buildings and Monuments
G Ewart 1987
Kirkdale Archaeology
Excavation (2 May 1988 - 24 June 1988)
Work during the third main season of excavation was concentrated within the area defined by the 15th century barmkin wall. To the south, the partial remains of a series of late Iron Age structures were found below the medieval courtyard and roadway surfaces. Towards the north side of the enclosure a large rock-cut pit was found which was later lined with masonry to form a fissure-fed freshwater cistern. The pit was probably the result of quarrying for the construction of the great tower house during the late 14th century whereas the cistern appears to be no earlier than the mid 15th century.
Also, limited excavation on the probable 13th century north drum tower of the east entrance to the castle showed it to be a complex chambered structure with a massive outer wall. The tower appears to have been demolished by the end of the 14th century and was succeeded briefly by an earth bank, a precursor to the 15th century barmkin defensive line.
G J Ewart 1988
Sponsor: Historic Buildings and Monuments
Kirkdale Archaeology
G J Ewart 1988
Excavation (4 March 1991 - 24 May 1991)
The excavation took place over 20 working days in order to (a) reveal the limits of a large stone structure immediately E of the late 14th century tower; (b) to shed light on the access route into the inner and outer courts; (c) to retrieve samples for corroborative dating of the firing of the vitrified rampart to the E of the hill summit; (d) to excavate a narrow track for a drain pipe at the S side of the tower complex.
Two main trenches were ultimately opened (K and L) - trench K over the assumed site of the stone building and trench, immediately to the N, linking with the inner face of the barmkin wall. The excavation results fall into 9 broad phases, reflecting 7 historic periods from a date prior to 1370 AD up unitl the present time.
Period 1: c1250-1370 AD
Previous excavation on the site has shown the presence of an extensive enclosure castle dating to the late 13th century, and the earliest structures and contexts revealed in the recent fieldwork, most likely date to that period.
Prior to the construction of the Barmkin wall in Period 2, a free standing rectangular stone building (Structure A) was built, below which traces of an earlier stone structure were found.
A short stretch of a very substantial wall (F 1108) aligned NS was found running beneath the barmkin wall (F1103) to an unknown point beyond the barmkin enclosure. It probably represents either some sort of division within the enclosure castle, or is part of a seperate tower-like building occupying the wide terrace immediately N of the barmkin. Structure A was defined by walls 1012, 1031, 1019/20 and 1207, creating a building 6.6m by 5.4m internally (EW and NS respectively).
Only parts of the structure were rvealed and no sign of an entrance was found, although it probably was in the S wall, approached ultimately from the inner court.
Period 2: c1370-1450
After the construction of the great tower by Robert II, the barmkin enclosure was established with an inner and outer court. This was achieved by the construction of a major wall (F1011) which ran from the S barmkin to abut the SE corner of Structure A, thus forming an enclosure with the Tower complex to the W. The earlier great wall F1108, was robbed of stone and was built over by the N barmkin wall (F1103).
Period 3: c1450-1550
Structure A continued in use after the castle passed from royal ownership, and was extended by the addition of another room E (Structure B). By the addition of walls 1010, 1014 and 1013 to the E gable of structure A, a building 5.4m (NS) by 3.4m (EW) internally was created. Access into 'B' appears to have been from the E, but there was no door between 'A' and 'B'. It is likely that 'B' was abandoned and partially demolished by the end of Period 3.
Period 4: c1530-1650
After the demolition of 'B', crude, vaguely circular stone settings were constructed against the outer face of the E wall of 'A'. These settings (F 1026 and F 1030) were of roughly mortared rubble and which may have supported posts for some lean-to-structure.
Period 5: c1750-1850
The local demolition of 'A' occurred at this time although it may well have been ruinous for a while prior to this. The building was then flattened and infilled with numerous dumps of rubble, some of which found its way over the N limits of 'A', to cover the period 1 and 2 surfaces found in trench L.
Period 6: c1850-1940
The area N of 'A' was infilled with a deep deposit of garden soil (F1016, 1028) which eventually saw use in allotment style cultivation around WWII, but which may well have stemmed from a more elaborate garden, perhaps in association with the extensive 19th century gardens of Audans House.
Period 7: c1940-1985.
The excavation revealed extensive evidence of the use of the site as a training ground for commandos in WWII (numerous .303 cartridge cases) but in the main, the 'modern' usage of this part of the site, has been that of a dump for spoil from various clearances and repairs to the tower, culminating in the ongoing programme of consolidation which started in 1985.
The short excavation confirmed therefore the presence of a highly significant stone building (A') the importance of which is implied by its strategic location on the limit of the bedrock summit, and its integration and extension during the 'royal' occupation of the Castle after 1370.
G Ewart 1991
Sponsor: Historic Scotland
Kirkdale Archaeology
Excavation (8 February 1993 - 12 March 1993)
NS 363 345 A short programme of excavation was completed in
February 1993 as one of the final stages of a lengthy programme of
excavation and survey conducted on the site in advance of restoration.
Work was undertaken in the pit prison, within the S range, and the
footings of a rounded tower, possibly dating to the late 13th-century
layout of the castle were found. Three further trenches were excavated
within the late 14th-century tower in advance of first-floor
reinstatement, but revealed only 19th-century levelling.
G Ewart 1993
Sponsor: Historic Scotland
Kirkdale Archaeology
Watching Brief (4 January 1996)
Monitoring of excavation of trial pits prior to construction of new visitors centre. Two areas were identified by site engineers (T J Scott and Assocs.) after advice from R Paul (Architect) as possible sites for deeper drainage. In all, three areas were excavated, measuring c3 x 1.5m in area. These were located to characterise the nature of the ground conditions in advance of the proposed building, provisional plans of which had been made. All three trenches were devoid of any archaeological evidence, and comprised shattered stones, which had weathered or tumbled from the parent rock of Castle Hill, overlying waterlogged clay. There was no sign of soil growth, other than that presently sealing the shattered stones. An average depth of 300mm of soil was recorded above bedrock.
The area lies a short distance from the assumed main route to the Castle Hill summit. This comprises a well defined pathway, possibly ramped, which runs from the eastern foot of the hill in a curved line across the north-eastern side of the hill, and directly towards the east entrance(s) of the successive fortified sites towards the summit. It is assumed that this route dates from the prehistoric occupation of the site, as well as the later medieval phases. It was noted in the area presently cleared of grass in advance of the visitors centre building, that there was a well defined, rounded structure dug into the slope of the hill below the line of the old access route described above. This was characterised by a wide, flattened wall, apparently of stone, which was built against a vertical face in the bedrock, with the latter forming part of its wall. This resulted in a rounded interior, only 3.5m wide. There appeared to be an entrance on its south-eastern side, defined by a large boulder. It appears to be a drystone structure, the walls of which have spread, creating the small interior, which probably had thick walls, in excess of 1m in width.
The contents of the three trial pits may possibly represent levelling over boggy clay, which in turn had been cleared in order to create a rough platform. However, there was no evidence of human activity in association with the shattered stone and boulders which overly the clay. The most likely explanation is that these represent weathered bedrock, eroded from the Castle Hill. Given the extent of prehistoric and early Christian fortification towards the summit and around the terraces to the east and north,, this stonework could have emanated from walls or revetment associated with these massive drystone structures. The soil growth itself appeared to be a natural humic development, over an unoccupied area of the site. The building noted above is difficult to date at this time, but in terms of structural characteristics, it could relate to the early Christian drystone rampart phase of occupation on Castle Hill. It proximity to the main access route to the summit may indicate a defensive role, perhaps as a gate tower or guardhouse, monitoring traffic to the fortification, at the limits of reasonable ground for building. However, it should be borne in mind that there was extensive post-medieval 'squatter' occupation in and around the castle, and this structure may be a simple kiln or animal fold.
It was decided that the proposed visitors centre should avoid completely any damage to this structure, whatever its date, and its position was mapped by the engineers on site. Nothing of archaeological significance was recovered.
Gordon Ewart 1996
Sponsor: Historic Scotland
Kirkdale Archaeology
Watching Brief (11 April 1997)
A watching brief was undertaken while contractors excavated a circular hole to form the concrete foundation for a masonry plinth supporting a bronze view-finder. The position of this hole was outside the barmkin wall of Dundonald Castle, 11.6m to the E of the outer face of the wall, and 3m S of the NE corner of the wall. The hole was 1.87m across and 30cm deep. The site of this excavation was over an exploratory archaeological trench dug in the 1980s. The material removed therefore comprised backfill and topsoil. Indeed in the E end of this trench a large wooden post in concrete was removed, having to be sawn out of the section before the new concrete could be added. A photographic record was made prior to backfilling.
Sponsor: Historic Scotland
Kirkdale Archaeology
Watching Brief (4 February 1997 - 8 February 1997)
NS 3636 3451 The site of a new visitor centre at Dundonald Castle was prepared in February 1997. It was thought that buildings around the base of the castle rock could be exposed during this work, and therefore an archaeological watching brief was maintained by Kirkdale Archaeology.
A scooped platform to the S of the new building was initially examined, proving to be a small quarry hole measuring 4.3 x 3m. Fractured bedrock was exposed at ground level, and a line of presumed masonry exposed at ground level was shown to be a line of natural, weathered doleritic rock which has fractured to give the appearance of a man-made structure.
Within the area of the new visitor centre itself, turf and topsoil were removed to reveal traces of a formerly more extensive area of marshy deposits at the NW corner, the truncated remains of large salt marshes which originally extended to the NW. The remainder of the area was drier, sloping downwards towards the former marshland. Removal of the drier material revealed nothing of archaeological significance, despite excavation beyond the initial limits of 0.8m.
In April 1997 a watching brief was undertaken while contractors excavated a circular hole to form the foundation for a masonry plinth supporting a bronze view-finder outside the barmkin wall of Dundonald Castle. The site was over an exploratory archaeological trench dug in the 1980s. The material removed therefore comprised backfill and topsoil. A photographic record was made prior to backfilling.
A cable trench was also excavated to a general depth of 300mm below present ground surface, and followed a zig-zag route from a point at the extreme NW end of the assumed barmkin area, through to a point approximately 8.5m S of the possible chapel site, within the inner courtyard, and immediately W of the wall separating inner and outer courtyards.
Nothing was revealed of the residual masonry towards the tower house end of the castle complex. However, particularly within the entrance pend, substantial rubble deposits were revealed, suggested in part by the character of the debris (mortar-rich) and the shelving nature of the bedrock, which may well be coincident with the entranceway. The ground would appear to slope upwards from outside to inside, and the pend may well have exploited a natural terrace in the underlying bedrock. Little new evidence was found of the still enigmatic route of the barmkin wall to the NW of the tower house. It is clear, however, that the wall line remains close to the surface, which could easily be cleared if the need were to arise.
Observations of the general topography to the W of the tower house at or near 'Dumpling Hill' seem at present to indicate a form of forework associated with the 14th-century castle, and revealed traces of a terrace and a probable rectangular building. The terrace appeared to be exclusively associated with the tower and tower house elements, and did not necessarily reflect a rubble spread at the base of the ruined walls, being too regular in character. This feature is therefore best viewed as a platform, possibly deriving from elements of the Period IV complex (13th century), recycled as a base for the later castle. The indications of a rectangular building were reflected by three sections of walling extending from the terrace, forming the N, S and W walls of a straight-sided structure. The S wall was indicated by a projection from the terrace noted above, and the N wall lay on an alignment approximately opposite the assumed blocked entranceway within the tower house gate-house structure.
Sponsor: Historic Scotland
G Ewart and D Stewart 1997
Watching Brief (13 January 1997 - 11 April 1997)
Monitoring of installation of external floodlight cables. In broad terms, nothing was revealed of the residual masonry towards the tower-house end of the castle complex. It is noteworthy that particularly within the entrance pend, substantial rubble deposits were revealed, suggested in part by the character of the debris (mortar-rich), and the shelving nature of the bedrock, which may well be coincident with the entranceway. The ground would appear to slope upwards from outside to inside, and the pend may well have exploited a natural terrace in the underlying bedrock. Little new evidence was found of the still enigmatic route of the barmkin wall to the NW of the tower house. It is clear however that the wall line remains close to the surface, which could easily be cleared if the need were to arise.
Sponsor: Historic Scotland
Kirkdale Archaeology
Observations of the general topography to the W of the tower house at or near 'Dumpling Hill' seem at present to indicate a form of forework associated with the 14th-century castle, and revealed traces of a terrace and a probable rectangular building. The terrace appeared to be exclusively associated with the tower and tower-house elements, and did not necessarily reflect a rubble spread at the base of the ruined walls, being too regular in character. This feature is therefore best viewed as a platform, possibly deriving from elements of the Period IV complex (13th-century), recycled as a base for the later castle. The indications of a rectangular building were reflected by three sections of walling extending from the terrace, forming the N, S and W walls of a straight-sided structure. The S wall was indicated by a projection from the terrace noted above, and the N wall lay on an alignment approximately opposite the assumed blocked entranceway within the tower-house gatehouse structure. In all, these traces probably relate to the Period IV layout on the site, and have only become obvious due to :
1. The absence of scaffolding, fencing etc.
2. The low vegetation cover during the fieldwork.
If the opportunity were to arise, it would be helpful to mount a small contour survey at this end of the site.
Sponsor: Historic Scotland
Kirkdale Archaeology
Watching Brief (4 July 1997 - 6 July 1997)
A watching brief was carried out by Kirkdale Archaeology at Dundonald Castle during the excavation of drainage tracks and the erection of security camera equipment over 2 days. The drainage trench measured 40cm wide and 40-90cm deep (deepest to the W and lay to the W of the visitors centre. The installation of security equipment necessitated the excavation of two trenches, a hole to take the upright and a narrow channel for the cabling. The latter lay to the E of the visitors centre and measured 40cm wide and 60cm deep, whereas the latter was up to 1.25m in depth, and measured 1.1 x 1.5m (longer E-W). The excavations revealed that the bedrock lay close to the surface, and that the overburden comprised modern infill for the terrace carrying the visitors centre. No finds were retrieved, modern and late 19th-century ceramics being the only objects revealed.
Sponsor: HS
G Ewart 1997
Kirkdale Archaeology
Watching Brief (May 1997)
Monitoring of excavation of floodlight cable trenches along S and E of Castle and Barmkin exterior, and within parts of the Barmkin.
For the vast majority of this exercise, only disturbed ground was affected. However, it is now clear that suspected buildings/wall-lines associated with earlier occupation of the hill survive to a large extend on at least the S elements of the pronounced earthwork to the W of the present tower. The evidence thus far suggests non mortar-bonded construction, and provisionally resembles earth and timber fabric, with drystone revetment, a form which could equally relate to the Prehistoric or Early Christian settlement, or the first 12th-century fortification. It would be worthwhile to survey this area of the castle in some detail, as many features are now visible now the security fence and scaffold have been removed. The likelihood exists that the defences were augmented by later occupants, and that they are of some antiquity, infilling a natural scarp in the bedrock itself. The potential for archaeological survival may be constrained by the area available for occupation, but the archaeological remains may survive to a substantial depth away the top of the slope. The short trench to the N of the Barmkin wall revealed probable redeposited evidence of Prehistoric/Early Christian activity, in the form of industrial debris from the working of shale for artefact manufacture. The recent larger-scale excavations (Kirkdale Archaeology 1988 onwards) retrieved numerous shale artefacts, including bracelet fragments etc.
Sponsor: Historic Scotland
Kirkdale Archaeology
Watching Brief (8 September 1997)
A watching brief was undertaken by Kirkdale Archaeology on the 8th September 1997 during the excavation of foundation trenches for the provision of steel benches. One bench was located a third of the way up the hill on the E side beside the new footpath, with the second bench placed inside the castle courtyard against the W face of the perimeter wall. No finds were made, and the trenches were photographed.
Kirkdale Archaeology, 1997
Watching Brief (10 April 2000)
A watching brief was carried out at Dundonald Castle, Ayrshire on 10th April 2000 while contractors carried out excavations in order to locate a broken electricity cable. The cable supplied electricity to floodlights situated around the E side of the tower. The entire length of the cable was excavated in order to locate a fault which had caused the lights to fail.
The sections of shallow cable trench exposed in this limited excavation provided no new archaeological material.
Sponsor: Historic Scotland
D Stewart 2000
Kirkdale Archaeology
Watching Brief (23 October 2000 - 26 October 2000)
Kirkdale Archaeology were asked to monitor the excavation of a path, and digging of founds for a new bench at Dundonald Castle, South Ayrshire (NS 364 345). The work was spread over four days (23/10/00 - 26/10/00), and was undertaken manually by South Ayrshire council. The path involved minimal disturbance (a maximum of 200mm below the turf), and was located just to the E of the existing path, running N from the visitor centre, before curving W to join the original path after a distance of some 30m. The setting for a new bench was located halfway up the hill, to the SW of an existing bench, and involved the excavation of 2 holes, 1.5m apart, both measuring c. 300 by 600mm, and up to 200mm deep.
The route of the new path revealed a reddish brown sandy silt, not usually bottomed, with much modern detritus throughout. Bedrock was revealed in some areas, in places only 100mm below the turf line, a frost shattered upper layer of volcanic rock. A particular ridge of this was encountered just to the N of the visitor centre, visible as a scarp in the slope at ground level. The area immediately in front of the paving for the visitor centre was heavily disturbed, presumably during its' construction. The two small trenches for the bench revealed a similar soil, again bottoming on bedrock in places. No finds were noted in these two trenches.
Sponsor: Historic Scotland
G Ewart and D Stewart 2000
Kirkdale Archaeology
Standing Building Recording (2003)
Kirkdale Archaeology, under the Historic Scotland minor archaeological works call-off contract, carried out a Standing Building Recording at Dundonald Castle. The propose of this was to record cracks that had appeared in the masonry of the Castle. More information about this event can be found in the Kirkdale Archive.
G Ewart 2003
Sponsor: Historic Scotland
Kirkdale Archive
Resistivity (6 March 2017 - 12 March 2017)
NS 36360 34517
The resistance survey covered c0.5ha and was primarily confined to the flat areas in and around the castle. Two lower platforms to the N and S of the castle were also investigated where possible.
Archive: Rose Geophysical Consultants
Funder: Kirkdale Archaeology on behalf of Historic Environment Scotland
Susan Ovenden – Rose Geophysical Consultants
(Source: DES, Volume 18)
Ground Penetrating Radar (6 March 2017 - 12 March 2017)
NS 36360 34517 The flat areas beyond the Barmkin wall, covering an area of c0.25ha, were targeted with GPR. The surveys identified numerous coherent anomalies, although many of these are thought to be due to near surface geology, past excavation and landscaping. However, immediately to the N of the castle a cluster of well-defined anomalies were detected in both surveys, suggesting the presence of possible structural remains in this area, including a possible extension of the Barmkin wall. Within the GPR data, deeper anomalies were detected, suggesting possible footings of an earlier tower to the SW of the castle and a possible earlier alignment of the Barmkin wall in the E.
Archive: Rose Geophysical Consultants
Funder: Kirkdale Archaeology on behalf of Historic Environment Scotland
Susan Ovenden – Rose Geophysical Consultants
(Source: DES, Volume 18)
Project (6 March 2017 - 12 March 2017)
NS 36360 34517 A programme of geophysical survey was undertaken, 6–12 March 2017, over available areas at Dundonald Castle, which aimed to answer research questions. Both resistance and ground penetrating radar (GPR) surveys were undertaken.
The resistance survey covered c0.5ha and was primarily confined to the flat areas in and around the castle. Two lower platforms to the N and S of the castle were also investigated where possible. The flat areas beyond the Barmkin wall, covering an area of c0.25ha, were targeted with GPR. The surveys identified numerous coherent anomalies, although many of these are thought to be due to near surface geology, past excavation and landscaping. However, immediately to the N of the castle a cluster of well-defined anomalies were detected in both surveys, suggesting the presence of possible structural remains in this area, including a possible extension of the Barmkin wall. Within the GPR data, deeper anomalies were detected, suggesting possible footings of an earlier tower to the SW of the castle and a possible earlier alignment of the Barmkin wall in the E.
Archive: Rose Geophysical Consultants
Funder: Kirkdale Archaeology on behalf of Historic Environment Scotland
Susan Ovenden – Rose Geophysical Consultants
(Source: DES, Volume 18)
Watching Brief (1 August 2018 - 31 August 2018)
An archaeological watching brief was undertaken at Dundonald Castle during the removal of redundant floodlighting. It revealed no archaeological features, deposits or artefacts.
Information from CFA Archaeology Ltd (B Gray) 2018
OASIS ID: cfaarcha1-330305
Archaeological Evaluation (August 2018 - October 2019)
NS 36360 34517 Two seasons of archaeological evaluations were carried out, between August 2018 and October 2019, for research purposes at Dundonald Castle, a Property in Care (PIC194) in the Guardianship of Historic Environment Scotland. The trenching was designed to shed new light on the castle’s development and the nature of its occupation, as well as providing an opportunity for local community engagement.
The first season was undertaken and informed by the results of a 2017 geophysical survey (carried out by Rose Geophysics). Two of the five trenches revealed previously unknown archaeological features, including the possible remains of the 14th-century barmkin wall. Other trenches provided information on the effects of more recent landscaping around the castle.
During the second season of evaluation five of the seven proposed trenches were excavated. Two trenches contained archaeological finds and features but were not fully excavated due to time constraints. One trench targeted an area of fairly level ground, which might have formed part of an artificial terrace running round the S and E sides of the hill, revealed no structural remains or evidence for an artificial terrace, but deep deposits were recorded, with potentially medieval finds in the lower deposits. An earthwork structure in another trench was explored but no definitive evidence for date and function was recorded, it had stone and earth banks and no internal features.
Archive: NRHE (intended). Reports lodged with Council HER
Funder: Historic Environment Scotland
Ian Suddaby and Bethan Gray − CFA Archaeology Ltd
(Source: DES Volume 21)
Excavation (May 2019)
NS 36478 34543 (centred) A community excavation (Dundonald Big Dig) was carried out in May 2019. Test pitting took place within the Dundonald Castle gardens and the nearby primary school grounds. The work was done by volunteers from the local community, including members of Friends of Dundonald Castle and local schoolchildren, supervised by CFA Archaeology staff. The project was successful in engaging with the Dundonald and South Ayrshire community and introducing young children and adults to archaeology.
The archaeological results were limited, due to the small size of the test pits. Possible archaeological features were identified in the two test pits within the PIC area and indicate potential for more extensive excavation in the future.
Archive: NRHE (intended)
Funder: Historic Environment Scotland
Sofia Black ̶ CFA Archaeology Ltd
(Source: DES Vol 20)










































































































