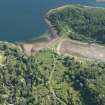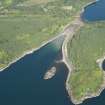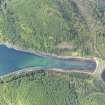Stonefield Estate, Stonefield Castle Hotel
Country House (19th Century), Hotel (20th Century)
Site Name Stonefield Estate, Stonefield Castle Hotel
Classification Country House (19th Century), Hotel (20th Century)
Alternative Name(s) Barmore Castle; Stonefield Castle; Stonefield House Hotel; Stonefield Castle Policies
Canmore ID 39362
Site Number NR87SE 12
NGR NR 86426 71729
Datum OSGB36 - NGR
Permalink http://canmore.org.uk/site/39362
- Council Argyll And Bute
- Parish South Knapdale
- Former Region Strathclyde
- Former District Argyll And Bute
- Former County Argyll
NR87SE 12.00 NR 86426 71729
NR87SE 12.01 NR 86331 71480 Stables
NR87SE 12.06 NR 86222 72451 Mausoleum
NR87SE 12.07 NR 86505 71547 Tower
NR87SE 5 NR 86663 70414 South Lodge
NR87SE 6 NR 86074 70874 Game Keeper's Cottage
NR87SE 7 NR 86090 70983 Steading
NMRS REFERENCE:
Argyllshire, Barmore Castle. (Renamed Stonefield House).
Architect: William Playfair 1836-40.
Inventory of Drawings at Stonefield Castle and University of Edinburgh.
NLS MS 9704 2nd Nov 1843.
'I have been to Islay & Barmore, Campbell of Stonefield has taken possession of his new house at Barmore and tells me he is quite satisfied which few say when the house is finished...place one of the prettiest in Scotland'.
EXTERNAL REFERENCE
Plans:
E.U.L. Playfair Collection. Stable Offices - 1836 - 22 sheets
Gate & Lodge - 1836 - 17 sheets
Bridge - 1838 - 2 sheets.
National Library - D.Mitchell "Tarbret in Picture - text and illustration p.67
(Undated) information in NMRS.
Photographic Survey (1962)
Photographic survey by the Scottish National Buildings Record in 1962.
Field Visit (July 1985)
This large mansion in Scots Baronial style occupies a terraced site in wooded grounds on the w shore of Loch Fyne, 3km N of Tarbert. It was built between 1836 and 1840 for John Campbell of Stonefield to replace the former Barmore House, destroyed by fire in 1790 (en.1*). Latterly the house has been occupied as a hotel. The architect was W H Playfair, whose friend Lord Cockburn considered the house to be 'worthy of its author', while deploring the reported cost of £30,000, and both the client's and architect's sets of drawings have been preserved, for the house and some of the estate buildings (en.2*). The latter include a U-plan block of stable offices some 250m to the SSW, and a S lodge ('Tarbert Lodge'), both of 1836, and an E lodge and steading, as well as a later laundry to the NNW, a vaulted coal-store at the quay in North Bay, and a crenellated dovecot tower.
The house was designed on an L-plan, with a principal block of two storeys and attic measuring 28.8m from NE to SW by 15m, abutted at the NE end by a NW wing of two storeys and attic which contained service-accommodation and further bedrooms. A single-storeyed U-plan court of offices, at basement level, projected further to the NW. During the 20th century, however, the main block was augmented by a single-storeyed dining-room at the E angle, and the service-wing by a five-bay extension to the NW, formed by heightening the existing offices. The external masonry is of tooled white sandstone ashlar with a random rubble core, and recent fire damage has shown that the main internal walls are of rubble, with original partition-walls of brick. The roofs, including two parallel roofs above the main block, are slated.
The irregular exterior of the main SW block has elaborate detailing in Scots Renaissance and Baronial style, with roll-moulded or chamfered windows, corbelled turrets and crow-stepped or strapwork-panelled gables and dormers. The most profuse detail is found in the asymmetrical SW end-facade, where the principal entrance, placed near the left angle, has a double-roll-moulded doorway with strapwork-decorated keystone surmounted by a strapwork pediment with a monogram of the name CAMPBELL, and a square panel dated 1837 bearing a galley and the Campbell crest of a boar's head. It is approached by a balustraded stair with ball-finials and is flanked by tall conical-roofed corbelled turrets, that to the SE having a corbelled-out window with strapwork panel in its SE angle.
The nine-bay SE facade, almost symmetrical, features strapwork panels on the dormer gab lets and between the ground- and first-floor windows. The polygonal central bay, lighting the ground-floor library, has a first-floor armorial panel with the mottoes NE OBLIVISCARIS ('Do not forget') and MEDIOCRIA FIRMA ('Strengthen the faint-hearted'), and was formerly capped by an ogival lead roof, now replaced by a pyramidal spire. Projecting rectangular bays with crowstepped gables and dormers at the sides mark the drawing-room and dining-room. The NW elevation is of plainer character, with some crow-stepped gables and mullioned-and-transomed windows, and the NE end-wall was largely concealed by the service-wing. A tall square crenellated tower with mock-cannon drain-spouts rises above the principal stair at the N angle, and itself has an attached stair-turret at its E angle which was originally ogival-roofed. The NW service-wing is of five bays to NE and SW, with arecessed centre between crow-stepped projections on the NE. It has sash-and-case windows at ground-floor and, on the SW, at basement level, and pedimented dormers.
The principal apartments are located on the ground floor, with a sequence of porch and vestibule, hall or 'ante room' and stair along the NW side, and drawing-room, library and dining-room, all entered from the ante-room, along the SE front. The decoration is predominantly of 17th- and 18thcenturystyle, with bolection-moulded door-surrounds, panelled window-shutters and geometrical or strapwork ribbed ceilings. The largest rooms are all of T-plan with deep window-bays. The ante-room has a timber chimney piece in the SE spine-wall and another fireplace in the large NW bay, which is lit by two mullioned windows, and it opens into the scale-and-platt principal staircase. This has stone treads with timber balustrade and pendent newels, and is lit by a double window on the NW, while the stair-hall has a panelled dado and ribbed ceiling. The drawing-room in the S angle has a Rococo chimneypiece of brown veined marble, with mirror above, and an octagonal-patterned ceiling. It opens, through a wide opening with sliding doors, into the library, which has original recessed bookcases with strapwork pediments and a bolection-moulded chimneypiece of yellow veined marble. The dining-room in the E angle, originally wallpapered, has later oak panelling with modillioned cornices, and an octagonal-patterned ceiling.
The first floor of the main block contained three suites of bedrooms with attached dressing-rooms, and three other bedrooms, but some of these rooms, which flanked an axial corridor, have been subdivided. Their decoration was modest but included bolection-moulded doorways and moulded plaster cornices. A stone stair at this level in the service-wing adjoining the NE wall of the stair-tower led to an oval newel stair in the upper part of the turret at its N angle, while the first floor of the turret contained a vaulted strong-room. The newel-stair gave access to the attic-space and to two floors of servants' rooms in the stair-tower.
The NW service-wing has an axial corridor at each level, flanked originally in the basement by service-rooms including the kitchen and servants' hall, and cellars both for wine and for 'wine in cask' adjoining the stone back-stairs. At principal-floor level a door from the dining-room led to the serving-room and adjacent butler's pantry, and the other rooms included the laundry and a 'business room' with panelled dado and bookcases, which had convenient access to the main block and to an external door. The upper floor, communicating with the bedroom floor of the main block, contained five bedrooms, one with attached dressing-room, which were occupied by the Campbell family (en.3*). Some of the rooms on the lower floors retain original chimneypieces and cornices.
RCAHMS 1992, visited July 1985


































































































