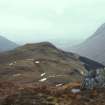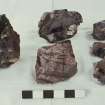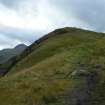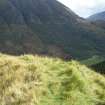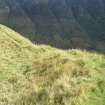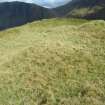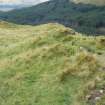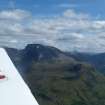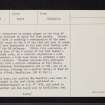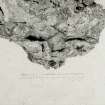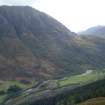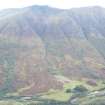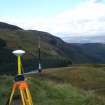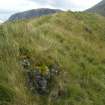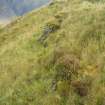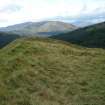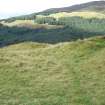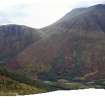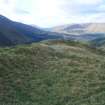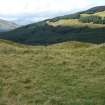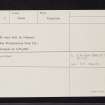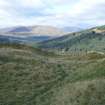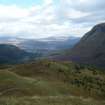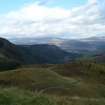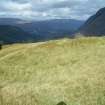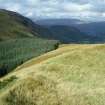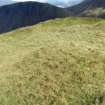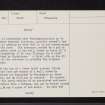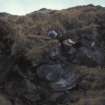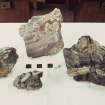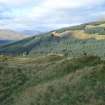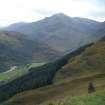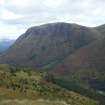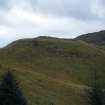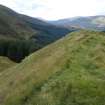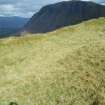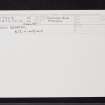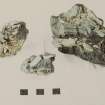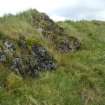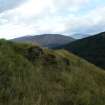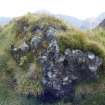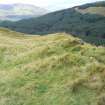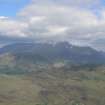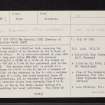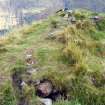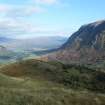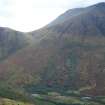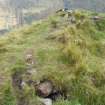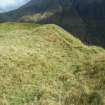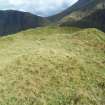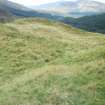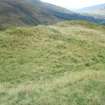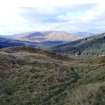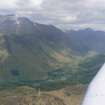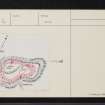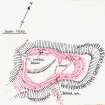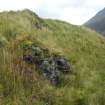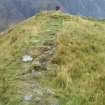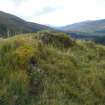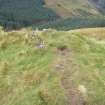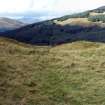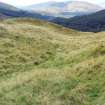Pricing Change
New pricing for orders of material from this site will come into place shortly. Charges for supply of digital images, digitisation on demand, prints and licensing will be altered.
Dun Deardail
Fort (Period Unassigned), Vitrified Stone (Period Unassigned)
Site Name Dun Deardail
Classification Fort (Period Unassigned), Vitrified Stone (Period Unassigned)
Alternative Name(s) Dun Dearduil; Glen Nevis; Dundbhairdghall; Deardinl; Dun Dearg Suil; Dun Dear Duil
Canmore ID 23727
Site Number NN17SW 6
NGR NN 1270 7012
Datum OSGB36 - NGR
Permalink http://canmore.org.uk/site/23727
- Council Highland
- Parish Kilmallie
- Former Region Highland
- Former District Lochaber
- Former County Inverness-shire
Field Visit (17 July 1943)
This site was visited during the RCAHMS Emergency Survey (1942-3), an unpublished rescue project. Only the field notebook of VG Childe survives (MS 401/1) and it is not clear whether the description was ever written up.
Information from RCAHMS (GFG) 10 December 2014.
Field Visit (3 July 1956)
This fort is situated at a height of 1,127 feet [347m] O.D. at the head of the valley of the Allt nan Gleannan on a prominent knoll which rises from the crest bordering Glen Nevis to the W. It stands at a distance of 1,100 yards W of the old graveyard called Ach nan Con that lies on the right bank of the Water of Nevis, and at a height of 1,059 feet above it. While the approach from the E is thus difficult, those from other directions are more moderate. The fort, which conforms in shape to the sloping summit of the knoll, is of irregular sub-rectangular form, the longer axis running from NE to SW. It measures about 150 feet in length by a maximum of 90 feet in breadth within the massive ruin of a stone wall spread to as much as 50 feet in width in which considerable lumps of vitrifaction appear. The entrance is in the NW corner. The interior slopes down from the NE, the upper half being divided by a scarp into two platforms and the lower following without interruption to the ruined wall. A ruinous internal division crossing the fort from N to S appears to be secondary, and possibly of comparatively recent date. A smaller and less exalted knoll rises immediately N of the fort. The remains of a stone wall originate near the E extremity of this and run NW, W and SW over the crest of the knoll and so on to the SW toe of the eminence on which the fort stands. The line can be followed thence round the S and SE flanks of the latter feature until it fades away as the steepness of the face increases. This wall possibly represents an outer line of defence such as was observed for example at Torr Dhuin, Auchteraw, Invernesshire [NH30NW 1].
Visited by RCAHMS (RWF) 3 July 1956
Field Visit (18 July 1961)
Visited by OS (ASP) 18 July 1961.
Planned at 1:1250
Field Visit (18 May 1970)
NN17SW 6 1270 7012.
(NN 1270 7012) Dun Deardail (NR)
(Remains of Vitrified Fort) (NAT)
OS 6" map (1902)
Dun Deardail, a vitrified fort, occupies the sloping summit of an eminence on the W flank of Glen Nevis. It is near-pear-shaped on plan with its long axis lying ENE-WSW, and measures internally c.46.0m by c.27.0m at its widest in the WSW and c.11.0m at the narrowest part in the ENE. The ruinous stone wall is spread to a maximum of c.8.0m in the N, and to a minumum of c.4.5m at the entrance in the W, with a maximum height of c.2.5m, and shows numerous lumps of vitrifaction, but no evidence of built masonry. The interior slopes down unevenly from E to W, with, in the E, two stony scarps turning N-S supporting two level platforms. The lower of these is presumably what Feachem describes as "a secondary internal division, possibly recent" (RCAHMS 1956), but there is nothing to show that it is not contemporary with the fort. The entrance, marked by a gap at the lowest point in the wall, shows no trace of "a wall foundation 23ft long flanking its S side" described by Christison (1889). A faint path up the NW slope to the entrance is probably the original approach.
Around the top of a lower knoll approximately 120.0m N of the fort are traces of a wall, noted by Christison and described by Feachem as an outer defence, but by Philips (OS 1961) as natural. It appears to be the scant remains of an associated enclosure wall rather than a defence, and can be traced around the E, N and W sides of the knoll. At each end it disappears in marshy ground at the base of the eminence on which the fort stands. Traces of what is probably a continuation of the same wall occur to the S of the fort and here it seems to have terminated on the rock face forming part of the SE defences. Within this enclosure, at the base of the N slopes of the fort beside a marshy area, is a circular depression c.4.0m diameter, c.0.5m deep which is probably a well or cistern. Feachen compares this enclosure wall with a similar structure at Torr Dhuin, Auchteraw, Invernessshire (NH30NW 1), and it is similar, although on a smaller scale, to that at Tap o'Noth, Banffshire. (NJ42NE 1).
The name, now spelled Dun Deardail, has been in dispute in the past being published as Dundbhairdghall on OS 6" 1873, and noted as Deardinl and Dun dearg suil by MacCulloch, and Dun dear duil by W Johnson (Plan of the Lordship of Lochaber, 1831; West Highland Museum, Fort William).
Surveyed at 1/10,000.
Visited by OS (AA) 18 May 1970.
Conservation (October 2008)
NN 1270 7016 to NN 1267 7011 This well preserved vitrified fort (SAM 2893) was subject to a small programme of erosion repair and path work in October 2008. The fort is situated in an impressive and evocative location. It has great archaeological potential, both in terms of buried archaeological deposits and in structural detail, and as a monument in its own right within the wider landscape. Visitor access is assured and encouraged by the construction of a well-built ‘link’ path leading from the West Highland Way.
The fort is situated on a prominent knoll on the N-facing spur of Sgurr Challum, above and to the E of Glen Nevis.
The fort consists of an upper citadel that measures c20m from N to S by c15m transversely within a well preserved grass-covered vitrified wall 4m thick and up to 2.5m in height internally. There are several impressive exposures of vitrification in the wall. A lower enclosure extends to the W, the two areas identified by a well defined break of slope, a change in the direction of the enclosing wall and different interior topography, the citadel consisting of a level terrace and the lower enclosure defined by undulating terrain. The lower enclosure measures c30m from E–W by c28m transversely. An entrance is visible in the lower W end, defined by a slight hollow in the enclosing wall that measures c2m in width.
FCS Forest District staff repaired the erosion caused by visitor pressure on the N flank of the fort and crossing its rampart by cutting turfs from outside the scheduled area and carefully placing them in the exposed ruts and hollows. The access path was then relocated around the NW flank of the fort, its new route indicated by regular strimming, following the line of the original approach. The path work started at the base of the slope (at NN 1270 7016) and continued around the NW flank of the knoll to meet the original entrance (at NN 1267 7011). Along this new route the turf was lifted in steeper areas, the path levelled slightly (by no more than 0.5m in width and up to 0.1m in depth) and then the turf re-laid. The FCS Archaeologist was present to record any archaeological deposits present. No features or deposits of archaeological significance were observed. A
temporary sign was erected to explain the purpose of the works and attempt to modify visitor behaviour.
Matt Ritchie – Forestry Commission Scotland
Ground Survey (27 September 2010 - 22 February 2011)
A topographic survey of five hillforts on Forestry Commission land was undertaken in September 2010, and completed in February 2011. The forts surveyed were: Caisteal Mac Tuathal, Kenmore (NN 7790 4765); Dun da Lamh, Laggan (NN 5823 9295); Dun Deardail, Fort William (NN 1270 7013); Tor Dhuin, Fort Augustus (NH 3485 0693) and Craig Phadrig, Inverness (NH 6400 4528). The survey aimed to produce plans at a scale of at least 1:1000. Two of the forts, Caisteal Mac Tuathal and Tor Dhuin are covered by dense bracken and its removal would significantly improve the appearance of these forts.
Archive: RCAHMS
Funder: Forestry Commission Scotland
Headland Archaeology Ltd, 2011
Information also reported in Oasis (headland1-95129) 4 August 2011
Note (4 December 2014 - 1 June 2016)
This fort is situated on a summit forming part of the ridge on the W flank of Glen Nevis opposite Ben Nevis. A spectacular position, the core of the fort itself is pear-shaped, with its long axis lying ENE and WSW above a hillside that falls away on the E all the way down to the floor of the glen. The rough interior slopes towards the WSW, measuring about 46m in length and contracting from 27m in breadth on the WSW to 11m on the ENE (0.1ha) within a heavily vitrified wall spread between 4.5m and 8m in thickness and up to 2.5m in height. The narrow gap on the W used by the modern path to the summit is probably the entrance. In addition to the vitrified wall enclosing the summit, there are traces of an outer wall set much further down the slope, swinging round the N, E and W flanks of the low rise some 110m to the NNW and petering out in boggy ground at the foot of the slope below the N flank of the summit, only to re-appear around its S and SE flank. Probably enclosing an area of at least 1.7ha, the character of this outer enclosure and its relationship to the fort on the summit are uncertain, but it is likely to have been a free-standing enclosure in its own right. Within its interior, at the foot of the slope dropping down from the summit on the N, there is a circular depression some 4m in diameter by 0.5m deep which is possibly the mouth of a well or cistern. A programme of excavation was initiated in 2015 by AOC Archaeology on behalf of the Forestry Commission, in the first season sectioning the core defences and confirming the presence of the outer enclosure on the N.
Information from An Atlas of Hillforts of Great Britain and Ireland – 01 June 2016. Atlas of Hillforts SC2607
Ground Survey (9 February 2014)
NN 1270 7012 A detailed topographical survey of the surviving remains of a late prehistoric or early historic fort at Dun Deardail was carried out on 9 February 2014. The survey allowed the creation of a digital terrain model, contour-based plans and oblique terrain models of the site within its landscape setting, which will be utilised to inform future conservation and management of the monument by Forestry Commission Scotland. It was one of a group of six such surveys carried out on Forestry Commission Scotland sites in February 2014. The other sites were at Castle Greg, Craig Phadrig, Sean Craig, Round Dounan and Torr Dhuin.
Archive: RCAHMS
Funder: Forestry Commission Scotland
Louise Baker and Enda O’Flaherty – Rubicon Heritage Services Ltd
(Source: DES)
OASIS id: rubiconh1-189884
Excavation (September 2015)
NN 12703 70127 An excavation was carried out, 14–28 August 2015, by the Nevis Landscape Partnership with local volunteers and AOC Archaeology Group at the vitrified hillfort of Dun Deardail. The 2015 works form the first phase of a three-year project, with a further two seasons of fieldwork to be completed. The first season of investigations consisted of the excavation of six trenches, along with topographic and geophysical survey of the hillfort.
Two of the trenches excavated within the upper fort crossed the vitrified wall and within these a similar sequence was revealed. In both of the trenches a massively thick dry stone wall, at least 5m thick and surviving up to 2.8m high, was exposed. In neither trench was the outer wall face exposed, either due to a massively thick wall or possibly because after collapsing the outer face has slid down the steep slope of the knoll on which the fort was built. Despite not finding the outer wall considerable evidence for the structure of the rampart wall was revealed.
In situ charred timbers and voids within the vitrified stone demonstrate that the rampart was of timber laced design, with a framework of timber beams built into the rampart. Medial wall faces within the thickness of the rampart were also recorded, that may also have been key to the structural integrity of the rampart. Vitrified stone is apparent around the circuit of the ramparts. The excavations showed that the upper areas of the rampart had undergone the greatest amount of vitrification, possibly suggestive of a superstructure above the ramparts.
The vitrification of the rampart did not mark the end of the life of the hillfort but did result in the collapse of the ramparts. The ramparts were subsequently roughly refaced and the rubble collapse in the interior of the hillfort was levelled and the hillfort reoccupied with structural remains overlying the rubble collapse from the ramparts. The consistent sequence of deposits and structures revealed in all of the trenches will allow for secure radiocarbon dating of the major phases identified so far, notably the construction of the ramparts, the vitrification of the ramparts and the later re-occupation of the hillfort.
As well as investigating the interior and vitrified ramparts of the hillfort, two trenches were excavated over the slight remains of a bank defining a lower plateau to the outside of the hillfort. In both of these trenches the remains of an outer enclosure were identified, suggesting that in at least one phase of the life of the hillfort the terraces below the hillfort were occupied.
Archive: National Record of the Historic Environment (NRHE) intended
Funder: Forestry Commission Scotland
Jamie Humble – AOC Archaeology Group
(Source: DES, Volume 16)
Excavation (15 August 2016 - 26 August 2016)
NN 127 701 (NN17SW 6) An excavation of four trenches was carried out, 15–26 August 2016, by the Nevis Landscape Partnership with AOC Archaeology Group at the vitrified hillfort of Dun Deardail. Trench one was located in the upper ‘citadel’ area of the fort and was a continuation of
last year’s trench. The previous year’s excavations exposed a stone-built hearth. Underlying this hearth and the collapse and slumping of the rampart material was a second hearth consisting of flat slabs and orthostats. The earlier hearth was associated with occupation deposits and structural elements suggesting that a building existed in the upper terrace of the hillfort possibly tied in to the inner face of the ramparts. The
earlier hearth and occupation deposits sat on a destruction layer that is interpreted as resulting from the vitrification event, showing that the hillfort was reoccupied following its destruction and vitrification. Trench three was also located within the hillfort interior on a terrace suggested as an occupation platform. This trench exposed structural remains comprising pits, postholes, a hearth and an area of paving demonstrating the existence of a building on the occupation platform. This structure was built on collapsed and levelled rampart material, removal of which exposed
more paving, postholes and occupation deposits. Trench six investigated the possible entrance into the hillfort at its SW and the construction of the rampart. Removal of collapsed rampart material exposed the poorly preserved inner face of the rampart, including a burnt transverse timber. However, no evidence for an entrance was revealed.
Archive: NRHE (intended)
Funder: Forestry Commision Scotland
Jamie Humble – AOC Archaeology Group
(Source: DES, Volume 17)
Excavation (14 August 2017 - 25 August 2017)
NN 1270 7013 (NN17SW 6) An excavation was carried out, 14–25 August 2017, by the Nevis Landscape Partnership, with local volunteers and AOC Archaeology Group at the vitrified hillfort of Dun Deardail. The excavation of two trenches in 2017 formed the final phase of a three-year project. The first two years’ investigations consisted of the excavation of eight trenches, plus topographic and geophysical survey.
Trench 1 excavated in the upper ‘citadel’ area of the hillfort exposed a series of stone-built hearths set on an extensive area of paving that predated the vitrification of the hillfort. This hearth and paving would have been at the centre of a probable turf or timber building; however, evidence for any structural elements of this lay outwith the trench save for a couple of scoops and postholes.
Trench 5 investigated the break between the upper ‘citadel’ and the lower internal terraces of the hillfort. In this trench evidence for the multi-phase occupation of the hillfort was recovered. The pre-vitrification structures consisted of a wall which separated the two areas of the hillfort. Although not vitrified, the wall was heavily affected by the intense heat of the fire, which had reduced it to small pieces of shattered stone. Downslope from this was a foundation comprising a layer of rounded boulders overlying a layer of rounded cobbles. Overlying these two walls were a series of burning and collapse deposits relating to the vitrification. Above these vitrification deposits there was evidence for the reoccupation of the hillfort. The main wall dividing the two areas of the hillfort appeared to have been rebuilt, and an occupation deposit and a slight wall were recorded.
Archive: NRHE (intended)
Funder: Forestry Commission Scotland
Jamie Humble – AOC Archaeology Group
(Source: DES, Volume 18)
Aerial Photography (19 June 2017 - 21 June 2017)
NN 1270 7012 (NN17SW 6) An aerial survey of the site was carried out, 19–21 June 2017, using a camera mounted on a SUA (drone) in order to capture images for processing into a detailed contour plan of the site at 100mm interval, allowing for 3D modelling and manipulation of data for use
in a Forestry Commission Scotland booklet accompanying an interpretive work and music CD. In addition, new images were taken of the site from a variety of angles, placing it into the landscape.
Funder: Forestry Commission Scotland
David Connolly – Skyscape Survey
(Source: DES, Volume 18)




































































