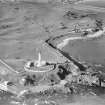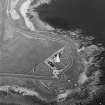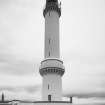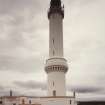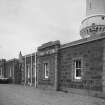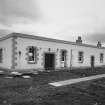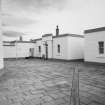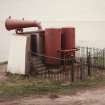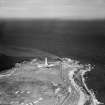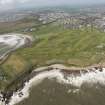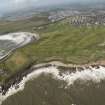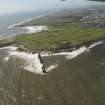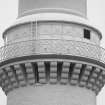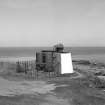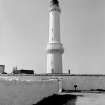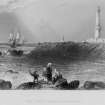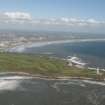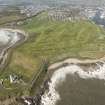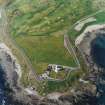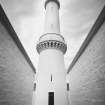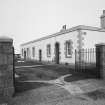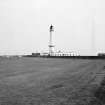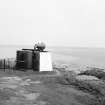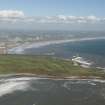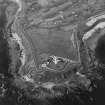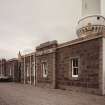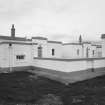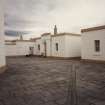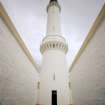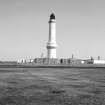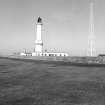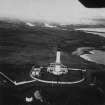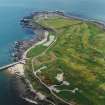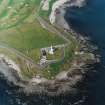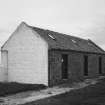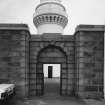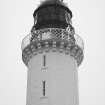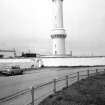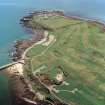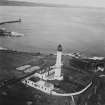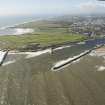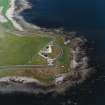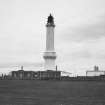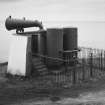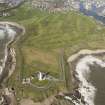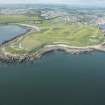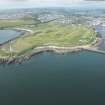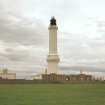Aberdeen, Greyhope Road, Girdleness Lighthouse And Keepers' Cottages
Lighthouse (19th Century), Lighthouse Keepers House(S) (19th Century)
Site Name Aberdeen, Greyhope Road, Girdleness Lighthouse And Keepers' Cottages
Classification Lighthouse (19th Century), Lighthouse Keepers House(S) (19th Century)
Alternative Name(s) Girdle Ness Lighthouse; Aberdeen Harbour; Walker Park
Canmore ID 19995
Site Number NJ90NE 8
NGR NJ 97159 05348
Datum OSGB36 - NGR
Permalink http://canmore.org.uk/site/19995
- Council Aberdeen, City Of
- Parish Aberdeen
- Former Region Grampian
- Former District City Of Aberdeen
- Former County Aberdeenshire
NJ90NE 8.00 97159 05348
NJ90NE 8.01 NJ 97228 05300 Foghorn ['Fog Siren' or 'Torry Coo']
Girdle Ness Lighthouse [NAT]
OS 1:10,000 map, 1991.
Girdle Ness Lighthouse (flashing white) [NAT]
Rain Gauge [NAT] (at NJ 97181 05344)
Sundial [NAT] (at NJ 97181 05340)
OS (GIS) AIB, May 2006.
(Location cited incorrectly as NJ 962 053). Girdleness Lighthouse. Built 1833 by engineer Robert Stevenson. A handsome tapering tower with lanterns at two levels, rising from a semicircular base; the lower lantern is disused. The wrought-iron railings are of the diamond pattern. Keeper's houses are single storey, with flat roofs.
J R Hume 1977.
This lighthouse is characterised by its unique minaret-like shape silhouette which reflects the former display of a second (low) light as garland of 13 lamps in a covered gallery at a height of 11m; these were removed in 1890 when a new principal lantern was installed. The cast-iron ladders that give access to the upper part of the lantern were embellished with an ascending and descending procession of crocodiles, and the lighthouse also has a fine collection of cast-iron panels and flue-pipes.
The preincipal contractor for the construction was John Gibb, and in 1870 the lighthouse was used for the trial installation of paraffin illumination (superseding sperm oil); a radar beacon (Racon) was installed after 1968.
D B Hague and R Christie 1975; R W Munro 1979.
Visible on air photographs AAS (A)/87/02/S2/1, flown 19 August 1987 and AAS/93/15/G30/6, flown 11 November 1993. (Copies held by Grampian Regional Council)
Information from Mrs M Greig, Grampian Regional Council, March 1994.
(Newspaper references cited).
NMRS, MS/712/84.
This site has only been partially upgraded for SCRAN. For full information please consult the Architecture Catalogues for Aberdeen.
Information in NMRS, January 1998
NMRS PRINTS AND DRAWINGS
Northern Lighthouse Board Drawings. Acc. No: 1987/10.
Missing:
M/33/201 General Arrangement fo Apparatus
M/33/202 Machine Case Base
M/33/203 Detail of Mercury Trougth, Revolving Carriages etc...
M/33/204 Arrangement of Machine
M/33/206 Vertical Shaft in and above Machine
M/33/207 Machine Clock
M/33/208 Plan of Machine
M/33/209 Fog Signal Removal Sheet I
M/33/210 Fog Signal Removal Sheet II
M/33/211 Siren Clock
(Undated) information in NMRS.
Built 1833; automated 1991.
S Krauskopf 2001.
Publication Account (2007)
Girdle Ness Lighthouse
The lighthouse at Girdle Ness was designed by Robert Stevenson and built by John Gibb of Aberdeen. Stevenson’s son Alan was the resident engineer and Alexander Slightthe resident inspector. It became operational in October 1833.
It is the only lighthouse in Scotland to have shown twin fixed lights. These were spaced vertically 70 ft apart at 115 ft and 185 ft, respectively, above sea level. The lower light was enclosed in the galleried lantern at a point where the wall thickness of the tower was stepped, and was supported on a corbelled masonry balcony. This lantern was a 28-sided polygonal structure which was glazed towards the sea, but infilled with cast-iron plates on the landward side.
The upper light is about 119 ft above ground level. In 1833 both lights were produced from Argand burners placed in the focus of 21 in. diameter silvered-copper parabolic reflectors, the upper light comprising 18 reflector lamps. In 1847, when a dioptric light was installed, the original lantern was replaced and transferred to Inchkeith Lighthouse.
In 1890 the lower fixed light was removed and the upper light was replaced by a single revolving light of 200 000 candle power. This light flashed twice every 20 seconds and had a nominal range of 22 miles.
The tower with its distinctive silhouette in the style of a minaret and the distinctive and generous accommodation for the light keepers form an impressive architectural group and one of Stevenson’s finest works. The castironwork of the panels at the rear of the lower lantern, the external ladders and the handholds are finely detailed and unique to this lighthouse. The unattributed ironwork is decorated with birds, crocodiles and rustic style bamboo balustrade with animal feet. Lion masks embellish the
joints between the astragals of the upper lantern.
The light is still operational and, with all Northern Lighthouse Board lighthouses, is now automated from a control room at its headquarters, 84 George Street, Edinburgh.
R Paxton and J Shipway, 2007.
Reproduced from 'Civil Engineering heritage: Scotland - Highlands and Islands' with kind permission from Thomas Telford Publishers.






















































