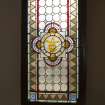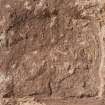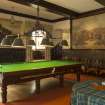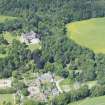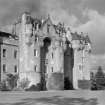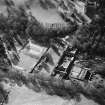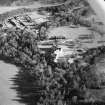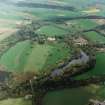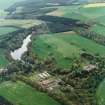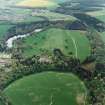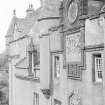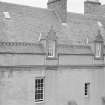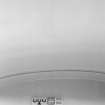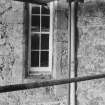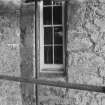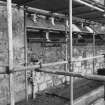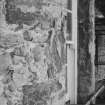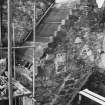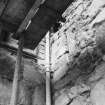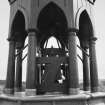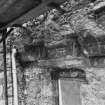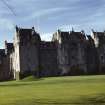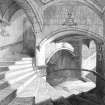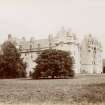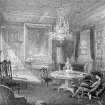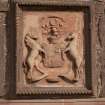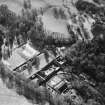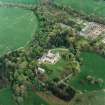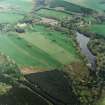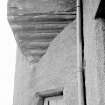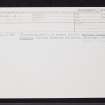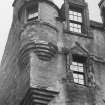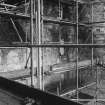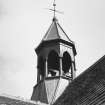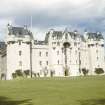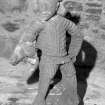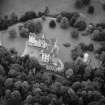Following the launch of trove.scot in February 2025 we are now planning the retiral of some of our webservices. Canmore will be switched off on 24th June 2025. Information about the closure can be found on the HES website: Retiral of HES web services | Historic Environment Scotland
Fyvie Castle
Castle (Medieval), Country House (Period Unassigned)
Site Name Fyvie Castle
Classification Castle (Medieval), Country House (Period Unassigned)
Canmore ID 19091
Site Number NJ73NE 9
NGR NJ 76390 39306
Datum OSGB36 - NGR
Permalink http://canmore.org.uk/site/19091
First 100 images shown. See the Collections panel (below) for a link to all digital images.
- Council Aberdeenshire
- Parish Fyvie
- Former Region Grampian
- Former District Banff And Buchan
- Former County Aberdeenshire
NJ73NE 9.00 76390 39306
NJ73NE 9.01 NJ 762 393 building
NJ73NE 9.02 Centred NJ 76669 39311 Old Home Farm, dovecot and stable block
NJ73NE 9.03 NJ 76197 38256 South Lodge and gates
NJ73NE 9.04 NJ 76668 39254 Walled garden
NJ73NE 9.05 NJ 76668 38872 Boat house
NJ73NE 9.06 NJ 76219 39850 North Lodge
NJ73NE 9.07 NJ 75945 38207 Maitland's Bridge
NJ73NE 9.08 NJ 76676 39595 Skeugh Bridge
NJ73NE 9.09 NJ 76320 39291 Racquets Court
NJ73NE 9.10 NJ 76689 39378 Laundry House
NJ73NE 9.13 NJ 76971 39141 Oldwood Cottage
NJ73NE 9.14 NJ 76249 39357 Ivy Bridge
NJ73NE 9.15 NJ 77165 39027 East Gate Lodge
NJ73NE 9.16 NJ 76289 39318 Privy
NJ73NE 9.17 NJ c. 766 391
For Montrose's Camp (at NJ 771 392, within the area of Fyvie Castle policies), see NJ73NE 10.
(NJ 7636 3928) Fyvie Castle (NR)
OS 6" map, (1959)
Fyvie Castle was mentioned in a charter of 1211 or 1214, on the occasion of a visit by William the Lion. The first mention of a stone building on the site was in 1395.
The castle now consists of two great ranges of building, forming an 'L-shaped' whole. The south-eastern and south-western towers are called the Preston (c. 1390-1433), and Meldrum (1433-1596) towers respectively; it is inferred their lower portions were built by these proprietors, although their upper parts were remodelled in the late 16th century (the gatehouse is dated 1599). The Gordon tower was erected in 1777, and other additions were made in 1890.
W D Simpson 1939.
Still occupied and in good condition.
Visited by OS (ISS) 6 February 1973.
Photographs and notes of observations made during the internal renovations and the stripping of the harling from the S front are in the Grampian Regional Council SMR.
I Shepherd 1987.
Photographs and notes of observations made during recent cable trenching at Fyvie Castle are in the Grampian Regional Council SMR.
I Shepherd 1988.
This castle is in the care of the National trust for Scotland. It comprises two great ranges of building: the SE and SW towers are called the Preston (c. 1390-1433) and Meldrum (1433-1596) towers respectively. It is inferred that their lower portions were built by these proprietors, although their upper parts were remodelled in the late 16th century. The gatehouse is dated 1599. The Gordon tower was erected in 1777 and other additions were made in 1890. The home farm, laundry and walled garden date from c. 1777.
Excavation 12m N of the Preston Tower revealed the footings of a massive wall of heathens set in grey mortar. This formed the E side of an early curtain wall. The outer face has been repaired. The footings of another wall, set in yellow clay and forming the W side of a range of buildings was located against the curtain-wall.
[Air and ground photographic imagery, and newspaper/periodical references listed].
NJMRS, MS/712/36.
NJ 763 392 In order to upgrade the wiring for the fire detection system and the emergency lighting provision, floorboards and flagstones were lifted in 12 locations throughout the castle, from the ground floor to the fourth floor, affording an opportunity to examine and record the fabric of the building below these areas. Although the areas available for examination were restricted, a profile series of the types of joists used, their dimensions and orientation now exists for many areas of the castle. In the entrance hallway on the ground floor, a brick-built conduit below the flagstones was fully recorded and demonstrates the scale of the 19th- and early 20th-century improvements to the castle carried out by Lord Leith.
Archive to be deposited in the NMRS.
Sponsor: NTS.
J C Murray 2002.
NJ 7636 3928 Analytical assessment and survey were undertaken in January 2003 of the ground and first floors of the Meldrum Tower, at the SW angle of Fyvie Castle, in an attempt to understand the reasons for structural movement within the tower. Evidence for a reputed sealed chamber at ground-floor level was not discovered following bore tests. It was concluded that the S and W walls of the existing ground-floor chamber within the tower represent the SW re-entrant angle of the early castle of enclosure wall of enceinte, and that the later Meldrum Tower had been built around and over the remains of this wall. It was felt probable that the structural movement (as seen in the first-floor Charter Room) relates to the 'breaking the back' of the tower over the line of the earlier masonry.
Archive to be deposited in the NMRS.
Sponsor: NTS.
T Addyman 2003
NJ 763 393 During remedial conservation work in March 2003, a fire surround of Turriff sandstone was discovered in situ beneath the 18th-century marble fire surround in what was, in the 18th century, the Small Drawing Room. The simple moulded decoration of the fireplace suggests a date in the 16th or 17th century, and it is possible that it forms part of the major modifications to the castle initiated by Sir Alexander Seton (Chancellor of Scotland from 1601) at the very end of the 16th century and continuing into the early years of the 17th century. In this period, the room was the Withdrawing Room, lying between the Great Hall and the laird's private chamber.
The temporary dismantling of the 18th-century fireplace also revealed part of the surrounding stone wall, with remnants of plaster on-the-hard, washed in a sand-coloured distemper, overlaid by later linings. There is ingrained soot on the lintel moulding and the wall above, which also bears scorch marks.
Archive to be deposited in NTS SMR.
Sponsor: NTS.
S M Fraser an L Hesketh-Campbell 2003
See also:
Fyvie Castle, Building; NJ73NE, site 9 01.
Fyvie Castle, Old Home Farm; NJ73NE, site 9 02.
Fyvie Castle, South Gates; NJ73NE, site 9 03.
Fyvie Castle, Grounds; NJ73NE, site 9 04.
Architect:
Preston Tower 1400.
Gordon Tower mid 18th C.
Meldrum Tower and South front 16th C. Additions by John Bryce 1889-91.
Seton Tower and on South front and Staircase c. 1600. Additions by A. Marshall Mackenzie.
Robert Whyte 1683 plaster decoration in Morning room.
Plans: R.I.B.A Drawings Collection. Measured by J.J.Joass, sketch of staircase. Unable to locate at time of update 20.10.1999.
'The Builders Journal and Architectural Record' March 4th 1903. Measured and drawn by David Thomson, one sheet printed drawing of main staircase. Unable to locate at time of upgrade 20.10.1999.
At 15, Desswood Place, Aberdeen; Survey by S.J.Watts and L. Cruikshanks, Aberdeen School of Architecture with A.G.R. MacKenzie, Bon Accord Square, Aberdeen. Drawings externally held.
Description in Burke's 'Visitations of Seats' 1854. Unable to locate at time of upgrade 21.10.1999.
London - Bedford Lemere Book no.5, 1907, 5 negatives.
Photographic Survey (September 1960)
Photographic survey of the exterior and interior of Fyvie Castle, Aberdeenshire, in September 1960.
Photographic Survey (September 1960)
Photographic survey by the Scottish National Buildings Record in September 1960.
Publication Account (1986)
On first approaching Fyvie, the modem visitor may initially be slightly disappointed, arriving as he does in the angle of two lofty wings and confronted with an evidently late, single-storey vestibule, with, to one side,a towering, keep-like structure complete with late Victorian heraldic frontispiece. The composition is unbalanced and the visitor confused.
In understanding Fyvie, the key insight is that it began life as a 13th century quadrangular castle of enclosure, a great square of c 50m enclosed by a massive curtain wall 2.5m thick with projecting towers at the corners. Therefore, the visitor standing before William Gordon's vestibule is already in the very centre of the ancient structure, having passed over the now levelled north and east walls.
This becomes clearer on the prospect of the famolls south front or 'show facade'. While the upper work on the 50m long front represents one of the finest flowerings of Scottish baronial architecture, the basic structure of projecting angle towers, wing walls and central gatehouse tower with drums is wholly medieval in conception.
Briefly, the early curtain wall, now embedded in the south and west fronts, may have been built in the early 13th century when Fyvie was the caput of the Thanage of Formartine. It remained in royal hands until 1380; 10 years later it passed to Sir Henry Preston who heightened the walls and rebuilt the corner towers. The castle was further enlarged between 1440 and 1500 by the Meldrums, who created the palace-like layout of chambers on the first floor of the west wing (the hall, outer chamber, and inner chamber, now the drawing-room, small drawing-room and charter room). In 1596 the castle was sold to Alexander Seton, first earl of Dunfermline and chancellor of Scotland. He was probably responsible for the elaborate upper works. He certainly created the noble staircase, 4m wide, leading to the main apartments; modelled on the staircase at Chaumont, Fyvie's stair is one of the most impressive of any date in Scotland. His grandson, the fourth earl, around 1686, inserted the door and dramatic red ashlar centrepiece on the south front.
Much was to change as a result of the Jacobite sympathies of the fourth earl. Exiled, his estates were conflscated and passed into Gordon hands. From 1770 to 1840 General William Gordon and his son carried out sweeping changes, the most dramatic being the demolition of the north and east wings, the building of the new vestibule and the Gordon Tower. This last, at the north end of the west wing, was built to provide more spacious chambers such as a ballroom; it blends remarkably well with the earlier work. The policies were also radically improved.
In 1889 the castle was purchased by Alexander Forbes-Leith, a local man who had amassed a fortune in America. With the Gordon alterations and the Forbes-Leith refurbishment, which included the Leith Tower, the original interior work was mostly removed. There is good late 16th century woodwork in the Charter Room and in the small chamber at the head of the great stairs. Otherwise, interest in the interior focuses on the fine paintings (including more than 12 outstanding Raeburns) and furniture which offer a diverting history of taste; all excellently presented by the Trust.
The influence of the later lairds of Fyvie is seen vividly in the parish kirk, described in the introduction to the next chapter.
Information from ‘Exploring Scotland’s Heritage: Grampian’, (1986).
Publication Account (1996)
On first approaching Fyvie, the modern visitor may initially be slightly disappointed, arriving as he does in the angle of two lofty wings and confronted with an evidently late, single-storey vestibule, with, to one side, a towering, keep-like structure complete with late Victorian heraldic frontispiece. The composition is unbalanced and the visitor confused.
In understanding Fyvie, the key insight is that it began life as a 13th-century quadrangular castle of enclosure, a great square of c 50m enclosed by a massive curtain wall 2.5m thick with projecting rowers at the corners. Therefore, the visitor standing before William Gordon's vestibule is already in the very centre of the ancient structure, having passed over the now levelled north and east walls.
This becomes clearer on the prospect of the famous south front or 'show facade'. While the upper work on the 50m long front represents one of the finest flowerings of Scottish baronial architecture, the basic structure of projecting angle towers, wing walls and central gatehouse tower with drums is wholly medieval in conception.
Briefly, the early curtain wall, now embedded in the south and west fronts, may have been built in the early 13th century when Fyvie was the caput of the Thanage of Formartine. It remained in royal hands until 1380; 10 years later it passed to Sir Henry Preston who heightened the walls and rebuilt the corner towers. The castle was further enlarged between 1440 and 1500 by the Meldrums, who created the palace-like layout of chambers on the first floor of the west wing (the hall, outer chamber, and inner chamber, now the drawing-room, small drawing-room and charter room). In 1596 the castle was sold to Alexander Seton, first earl of Dunfermline and Chancellor of Scotland. He was probably responsible fo r the elaborate upper works. He certainly created the noble staircase, 4m wide, leading to the main apartments; modelled on the staircase at Chaumont, Fyvie's stair is one of the most impressive of any date in Scotland. His grandson, the fourth earl, around 1686, inserted the door and dramatic red ashlar centrepiece on the south front.
Much was to change as a result of the Jacobite sympathies of the fourth earl. Exiled, his estates were confiscated and passed into Gordon hands. From 1770 to 1840 General William Gordon and his son carried out sweeping changes, the most dramatic being the demolition of the north and east wings, the building of the new vestibule and the Gordon Tower. This last, at the north end of the west wing, was built to provide more spacious chambers such as a ballroom; it blends remarkably well with the earlier work. The policies were also radically improved.
In 1889 the castle was purchased by Alexander Forbes-Leith, a local man who had amassed a fortune in America. With the Gordon alterations and the Forbes-Leith refurbishment, which included the Leith Tower, oriel-bedecked in homage to Huntly (no. 27), the original interior work was mostly removed. There is good late 16th century woodwork in the Charter Room and in the small chamber at the head of the great stairs. Otherwise, interest in the interior focuses on the fine paintings (including more than 12 outstanding Raeburns) and furniture which offer a diverting history of taste; all excellently presented by the Trust.
The influence of the later lairds of Fyvie is seen vividly in the parish kirk, described in the introduction to the next chapter.
Information from ‘Exploring Scotland’s Heritage: Aberdeen and North-East Scotland’, (1996).
Earth Resistance Survey (29 August 2010 - 2 September 2010)
NJ 76390 39306 The NTS environs project aims to gain a better understanding of the potential survival of historic garden features and potential structural features to help inform future management plans. A resistance survey was undertaken at 0.5 x 0.5m intervals over a c1.25ha area to the S, E and W of the castle to map potential garden features and structural remains in the area defined by the circuit of the existing drive.
The resistance survey, undertaken 29 August–2 September 2010, was extremely successful and located numerous anomalies. To the SW of the castle numerous linear responses aligned N–S and E–W were detected. These consisted of high and low resistance anomalies suggesting a series of possible walls/paths and ditches/robber trenches/beds that may indicate the remains of an earlier formal garden. Anomalies suggestive of an earlier bowling green, shown on an estate plan of 1822, have also been detected although
interpretation is cautious given subsequent construction and landscaping. The Barras yard, which also appears on the 1822 estate plan, is clearly visible in the data. Its W and S limits are very well defined and the generally uniform nature of the responses in the yard suggests a general lack of disturbance or deep topsoil. The survey results to the SE of the castle were more confused. While numerous anomalies were detected, including suggestions of possible structural remains, the data suggests that there may have been more
extensive landscaping in this area. An excavation by Cameron Archaeology confirmed many features suggested by the resistance survey, including boundaries of the former garden, the possible chapel and other structural remains.
Archive: Rose Geophysical Consultants
Funder: The National Trust for Scotland
Susan Ovenden – Rose Geophysical Consultants
Excavation (20 September 2010 - 28 September 2010)
NJ 76393 39277 Following a resistance survey by Rose Geophysical Consultants, five trenches were excavated on the lawn of Fyvie Castle, to assess the survival of archaeological features in the immediate environs of the castle. This excavation was undertaken in conjunction with the NTS on 20–28 September 2010.
Fyvie Castle dates to at least the early 13th century. Alexander Seton (Lord Fyvie and 1st Earl of Dunfermline)
acquired the estate in 1596 and proceeded to transform Fyvie Castle into an impressive Renaissance palace. Seton created elaborate garden settings for his other great houses, and it is probable that he did the same at Fyvie. Until now the only evidence for Fyvie’s late 16th to early 17th-century gardens has been an early 19th-century estate plan which shows the location of the ‘old garden’ and an 18th-century sketch by Charles Cordiner in which part of the garden wall can be seen.
The excavation found traces of this perimeter wall and evidence for long-term cultivation within the enclosed
area. The excavation also uncovered a cobbled floor, robber trenches and demolition material which are probably the remains of an external chapel only seen on the Cordiner sketch. This chapel may have been built during the Seton period. The edge of the ‘Barras Green’ enclosure, part of which is still visible as an earthwork, was explored and a narrow wall foundation found indicating that a wall had surrounded this area, which latterly had a metalled surface.
Other features uncovered were a dry stone wall and the base for a clamp kiln with associated daub. Finds included a small number of sherds of prehistoric, medieval and post-medieval pottery, including Chinese porcelain and early post-medieval tin-glazed wares. Building materials included roof slates, floor tiles and sandstone.
Archive: RCAHMS and The National Trust for Scotland
Funder: The National Trust for Scotland
Alison Cameron – Cameron Archaeology
Excavation (4 July 2011 - 10 July 2011)
NJ 76393 39277 Following a successful evaluation in 2010 (DES 2010, 21) six trenches were excavated, 4–10 July 2011, to determine the extent of the possible chapel building and to look at the inner garden. The foundations of a small stone building measuring c3.66m E–W and 10.98m N–S were recorded. The floor consisted of water washed cobbles, and a line of postholes indicated that a wooden structure had been positioned along the inside of the W wall. Finds from the building include sandstone fragments, slates, iron nails, window glass and clay pipes consistent with an early 17th-century date. The heel of a clay pipe with a maker’s mark is attributed to Reijnier Jansz Blom who was working in Gouda c1650–1670. The building is too small and positioned too close to the castle for an agricultural building, and possible interpretations include a summerhouse and a private chapel. The building had been sited within an inner garden surrounded by a substantial sandstone wall. Within this garden one trench revealed a series of turf beds, pink sandstone and grey cobbled surfaces, which together would have created the range of colours and textures required in gardens of this period. Parallels may be drawn with Gordon's view of Heriot's Hospital drawn in the mid-17th century.
Archive: RCAHMS and the National Trust for Scotland
Funder: The National Trust for Scotland
Cameron Archaeology 2011
Field Visit (1 May 2011 - 1 November 2011)
Cultural Heritage assessment for the proposed Greeness wind farm development. The assessment forms part of an Environmental Statement. The Cultural Heritage assessment identifies all historic environment features within the development area (through desk-based assessment and field survey), and key external receptors up to 10km from the proposed development. An assessment of the direct and indirect impacts of the development on these features is included.
Farmstead depicted as roofed on First Edition Ordnance Survey, now in ruins. No associated remains were discovered within the area.
Information from OASIS ID: cfaarcha1-207671 (H Tweedie) 2011
Project (8 April 2012 - 12 April 2012)
NJ 76390 39306 A geophysical survey was carried out 8–12 April 2012 close to Fyvie Castle. As the full extent of the garden features detected in an earlier survey appear to extend to the S, the survey was extended in this area. The resistance survey successfully located the southern extent of the former formal gardens, together with internal garden features. A well defined curvilinear low resistance anomaly was detected through the centre of the survey area. This was thought to indicate the line of a former field boundary or hedge. However, subsequent excavations disproved this theory (see entry below). A number of linear trends were located elsewhere in the survey area, most of which appear to be agricultural in origin, including suggestions of early rig and furrow. A GPR survey was undertaken in the areas surrounding the castle buildings. The strongest and most coherent anomalies are due to utilities and drains. Several anomalies of potential archaeological significance were located. These were focused in the courtyard and to the S of the castle. Within the courtyard two linear zones, c3–4m wide, were detected in the N and E of the survey block. These suggest the remains of possible N and E wings/curtain walls.
Archive: Rose Geophysical Consultants
Funder: The National Trust for Scotland
Susan Ovenden (Rose Geophysical Consultants) 2012
Ground Penetrating Radar (8 April 2012 - 12 April 2012)
NJ 76390 39306 Ground penetrating radar survey.
Archive: Rose Geophysical Consultants
Funder: The National Trust for Scotland
Susan Ovenden (Rose Geophysical Consultants) 2012
Earth Resistance Survey (8 April 2012 - 12 April 2012)
NJ 76390 39306 Resistance survey.
Archive: Rose Geophysical Consultants
Funder: The National Trust for Scotland
Susan Ovenden (Rose Geophysical Consultants) 2012
Ground Penetrating Radar (8 April 2012 - 12 April 2012)
Geophysical survey was carried out 8–12 April 2012 close to Fyvie Castle. A GPR survey was undertaken in the areas surrounding the castle buildings. The strongest and most coherent anomalies are due to utilities and drains. Several anomalies of potential archaeological significance were located. These were focused in the courtyard and to the S of the castle. Within the courtyard two linear zones, c3–4m wide, were detected in the N and E of the survey block. These suggest the remains of possible N and E wings/curtain walls.
Archive: Rose Geophysical Consultants
Funder: The National Trust for Scotland
Susan Ovenden (Rose Geophysical Consultants) 2012
Excavation (16 April 2012 - 27 April 2012)
NJ 76393 39277 Following successful evaluations in 2010 and 2011 (DES 2010, 21 and DES 2011, 19) five trenches were excavated, 16–27 April 2012, to evaluate an area of the S lawn, prior to its possible use for marquees. The area is occupied by the S end of Seton's 16th-century gardens and the robber trenches for the red sandstone boundary wall were identified and sampled. Some had been completely robbed whilst others still had some stone foundations in situ. The linear stone features recorded in the garden probably represented borders between planting areas, but further excavation would be required to create a plan of these features.
The excavation of a linear anomaly on the resistivity plot (see entry above) revealed a line of large postholes supporting posts at least 0.8m in diameter, which may reflect the presence of fortifications. The pottery from one posthole indicates a 13th- or early 14th-century date. There are several royal connections with Fyvie during this period. William the Lion was here with the high officers of his court in 1211 or 1214, Alexander II granted a charter from here on 22 February 1222 and Edward I visited 'Fyuin Chastel' on 21 July 1296. These fortifications may have been constructed as part of the defence of the castle associated with one of these visits.
Archive: NTS and RCAHMS
Funder: The National Trust for Scotland
Alison Cameron, Cameron Archaeology and Shannon Fraser, The National Trust for Scotland 2012
Watching Brief (23 January 2012 - 24 January 2012)
NJ 7636 3928 A watching brief was carried out 23–24 January 2012 during the excavation of six trenches. The c1–1.5m square and 1m deep trenches were required for work associated with improvements to lightning conductors. Two possible features were recorded, but all the soil removed had been disturbed in the recent past and no significant remains were disturbed.
Archive: NTS and RCAHMS
Funder: The National Trust for Scotland
Alison Cameron (Cameron Archaeology) 2012 . OASIS ID: camerona1-125587
Project (18 November 2012 - 22 November 2012)
NJ 76390 39306 A geophysical survey was carried out, 18–22 November 2012, to the S and E of the area that was surveyed and revealed a wealth of anomalies associated with the former formal gardens in April 2012 (DES 2012, 19). The surveys undertaken identified several anomalies of possible archaeological interest. The resistance survey detected the continuation of several features detected in the previous survey to the N. Although a complex data set, the anomalies appear to be associated with the earlier approach to the castle. In addition, anomalies in the far S of the survey area may be associated with settlement beyond the castle. However, further survey is required to place these anomalies in a wider context. The gradiometer data is relatively noisy due to buried services, adjacent fences and the nature of the geology of the area. However, several anomalies of possible interest have been located which tie in with the resistance data.
Archive: Rose Geophysical Consultants
Funder: The National Trust for Scotland
Susan Ovenden, Rose Geophysical Consultants, 2013
(Source: DES)
Magnetometry (18 November 2012 - 22 November 2012)
NJ 76390 39306 Magnetometry survey.
Archive: Rose Geophysical Consultants
Funder: The National Trust for Scotland
Susan Ovenden, Rose Geophysical Consultants, 2013
(Source: DES)
Earth Resistance Survey (18 November 2012 - 22 November 2012)
NJ 76390 39306 Resistance survey.
Archive: Rose Geophysical Consultants
Funder: The National Trust for Scotland
Susan Ovenden, Rose Geophysical Consultants, 2013
(Source: DES)
Watching Brief (27 September 2013 - 28 October 2013)
NJ 7636 3928 A watching brief was carried out, 27 September – 28 October 2013, during the dismantling and repair of a wall between the Walled Garden and Old Home Farm at Fyvie Castle. The structure of the wall was recorded, but no early stonework or earlier features were noted.
Archive: RCAHMS
Funder: The National Trust for Scotland
Alison Cameron – Cameron Archaeology
(Source: DES)
Standing Building Recording (17 March 2014)
The uplifting of floorboards in a ground floor room in the W range of the castle afforded an opportunity to record an earlier flagstone floor. One end of a floorboard was stamped 'HAUGAN' which would indicate that it was imported from Norway at a date, as yet, unknown but probably 19th century.
Infomration from Hilary and Charles Murray (Murray Archaeological Services) 17 March 2014. OASIS ID: mas1-207219
Watching Brief (17 March 2014)
NJ 76390 39306 The uplifting of floorboards in a ground floor room in the W range of the castle afforded an opportunity to record an earlier flagstone floor. One end of a floorboard was stamped ‘HAUGAN’ which would indicate that it was imported from Norway at a date, as yet, unknown, but probably 19th century. This work was undertaken on 17 March 2014.
Archive: The National Trust for Scotland (intended). Report and photographs: Aberdeenshire SMR and the National Trust for Scotland
Funder: The National Trust for Scotland
HK Murray and JC Murray – Murray Archaeological Services Ltd
(Source: DES)
Watching Brief (1 February 2022 - 3 February 2022)
NJ 76390 39300 A watching brief was undertaken during works to replace drainage around the S frontage of Fyvie Castle in the area where, it is argued, there had been a formal 16th-/17th-century garden. The new drains followed the lines of the existing drains and no archaeological finds o r f eatures w ere e vident. T he w ork was carried out from 1–3 February 2022.
Archive: NRHE and Aberdeenshire HER Funder: The National Trust for Scotland
Hilary and Charlie Murray – Murray Archaeological Services
(Source DES Volume 23)
Watching Brief (January 2022 - June 2022)
NJ 76390 39306 A historic building recording was completed of the external sculptures at Fyvie Castle as part of an ongoing programme of conservation work. A pilot photogrammetric survey was undertaken of twelve of the sculptures, including turrets, panels, and window dormers. Photographs were also taken of the current state of the rest of the sculptures.
As part of this work, a review of existing documentation for the sculptures was undertaken and collated into a gazetteer as a working document to inform future interpretation and conservation works. This has provided a historical narrative of the sculptures relating to the various families at Fyvie and brought together the existing interpretation of the various figures. Much of the works originate with Alexander Seton’s alterations to the castle from 1596, including the window dormers and the sculptural panels. The scheme was continued by the later owners of the castle, with the later panels depicting representative symbols from the family crests of each significant family: Seton, Drummond, Meldrum, Gordon, Forbes and Leith. There are few comparisons to the Fyvie turret finials, which date from Alexander Seton’s work in the late 16th century. Further finials were added by Gordon and the four bear finials by Forbes-Leith in the 19th century. Three of the sculptural panels have been re-sited and are thought to reflect Alexander Seton’s personal principles and may have originally been located within an inner garden at Fyvie.
Further research is required to set the sculptures more firmly
within their historic context and outline their significance, which was outwith the scope of the current report. Recommendations for further work are contained within the gazetteer. A separate document will outline all recommendations for further work, both on the carved stonework and on the overall historic building recording of the castle.
Archive: NRHE (intended)
Funder: The National Trust for Scotland
Elizabeth Jones – Addyman Archaeology
(Source DES Volume 23)
Watching Brief (27 January 2025 - 31 January 2025)
NJ 76360 39280 Cameron Archaeology carried out a watching brief during excavation of test pits. Foundations of buildings were recorded but there were no other archaeological deposits or finds recorded.
Information from M. Simon - Cameron Archaeology, 2025.
OASIS ID: camerona1-532221













































































































