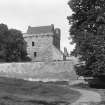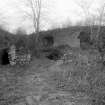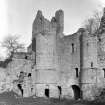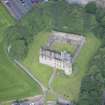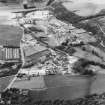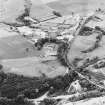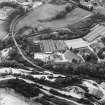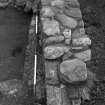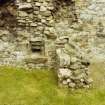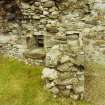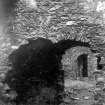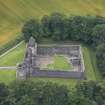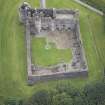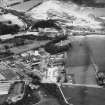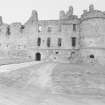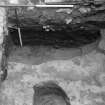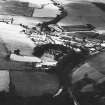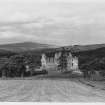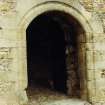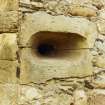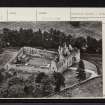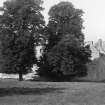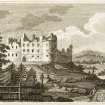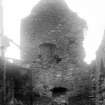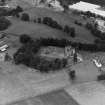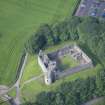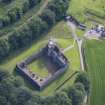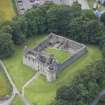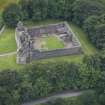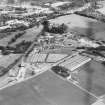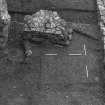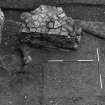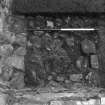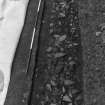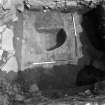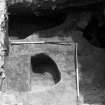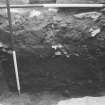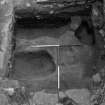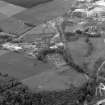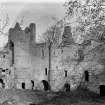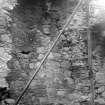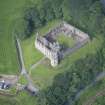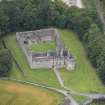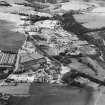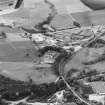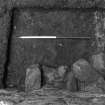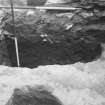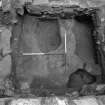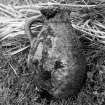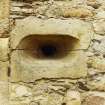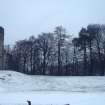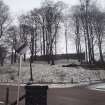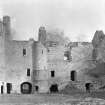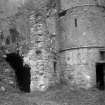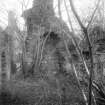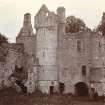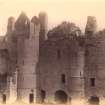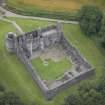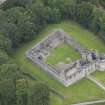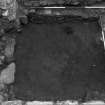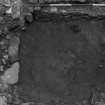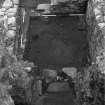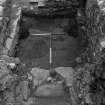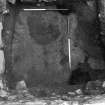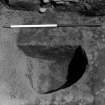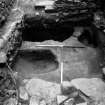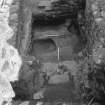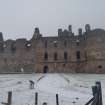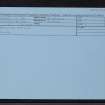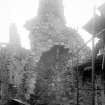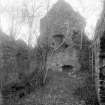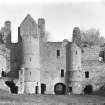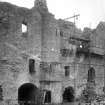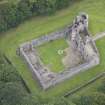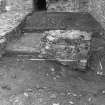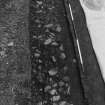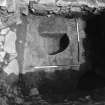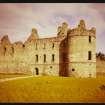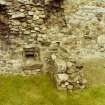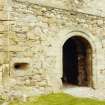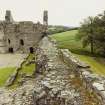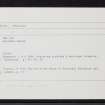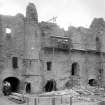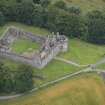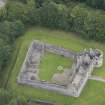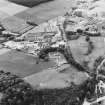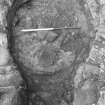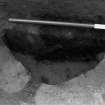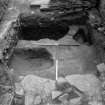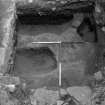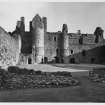Following the launch of trove.scot in February 2025 we are now planning the retiral of some of our webservices. Canmore will be switched off on 24th June 2025. Information about the closure can be found on the HES website: Retiral of HES web services | Historic Environment Scotland
Balvenie Castle
Castle (Medieval)
Site Name Balvenie Castle
Classification Castle (Medieval)
Alternative Name(s) Mortlach
Canmore ID 16851
Site Number NJ34SW 1
NGR NJ 3260 4087
Datum OSGB36 - NGR
Permalink http://canmore.org.uk/site/16851
First 100 images shown. See the Collections panel (below) for a link to all digital images.
- Council Moray
- Parish Mortlach
- Former Region Grampian
- Former District Moray
- Former County Banffshire
NJ34SW 1 3260 4087
(NJ 3260 4087) Balvenie Castle (NR)
OS 6" map, 1959.
The ruined castle of Balvenie is of high architectural merit. It shows work of the 13th-16th centuries. Of exceptional interest is the wide flat-bottomed ditch which enclosed the castle on three sides.
For full description see MoW offical guide (J S Richardson and M E B Simpson)
J S Richardson and M E B Simpson 1961; Aberdeen Uni Studies 1926.
Balvenie Castle, is as described.
Revised at 1:2500.
Visited by OS (RL) 20 January 1967.
A watching brief and limited excavation accompanied alterations to the ground level of the castle's S range wherein were discovered a large kiln, thought to be associated with a brewing vat, and a possible disturbed cobbled floor.
At the W end of the range were several pits, all evidently pre-dating the adjacent, possibly 15th century buildings. One of the pits, which may have been clay-lined, contained many animal bones, charcoal, burnt clay and ash, but no artefacts.
Sponsor: HBM.
J Lewis 1990e.
The installation of a power supply into the castle's NE round tower was preceded by a watching brief during trenching along an existing cable track, parallel with the N curtain wall; and by the archaeological excavation of trenches into the tower and across its floor at ground level. Little of archaeological interest was uncovered within any of these trenches which were 0.30m wide and 0.30m to 0.50m deep. Work undertaken by Scotia Archaeology Ltd.
Sponsor: Historic Scotland.
R Murdoch 1993.
Air photographs: AAS/97/06/G12/11 and AAS/97/12/CT.
NMRS, MS/712/29.
The excavation archive generated by the 1990 and the 1993 archaeological investigations has been catalogued.
Historic Scotland Archive Project.
Publication Account (1986)
This is probably the Comyn castle of Mortlach which was already in existence by 1304. Commanding the mouths of Glen Rinnes and Glen Fiddich, the passes to Huntly, Keith and Cullen and the route to Elgin, it is perched on a promontory high above the River Fiddich.
Much of the form of the early castle of enclosure (45.7m by 39.6m) can still be seen. The great quadrangular curtain wall (2.1m thick and from 7.6m to 10.7m tall) still stands grey and gritty, although the projecting angle towers have gone. The immense, vertically sided ditch still lies on the south and west. The hall and great chamber would have been on the west side of the courtyard. In the 15th century the kitchen was against the south wall, and its great flue can still be traced, as can the brew cauldron-setting in the brew house.
The early 16th century saw the building of a range of service chambers against the inside of the east wall; the northern half of this range was rebuilt between 1547 and 1557 by John Stewart the fourth earl of Atholl. The three building periods can be seen clearly on the east entrance front. The Atholl building with large round tower and moulded windows is rather more of a domestic structure. The three armorial panels are the royal arms, Atholl's own arms and those of his wife Lady Elizabeth Gordon. The family motto is displayed on a long scroll beneath the earl's arms: 'forth fortune and fillthy coffers'. The interior face of the Atholl building is no less imposing, with two tall stair drums, the northern being neatly corbelled out to the square, terminating in a crowstepped gable. These gave access to the new principal apartments, the hall and the outer and inner chambers (this last in the great corner tower, as at Huntly, no. 27).
Information from ‘Exploring Scotland’s Heritage: Grampian’, (1986).
Watching Brief (1990)
A watching brief and limited excavation accompanied alterations to the ground level of the castle's S range wherein were discovered a large kiln, thought to be associated with a brewing vat, and a possible disturbed cobbled floor.
At the W end of the range were several pits, all evidently pre-dating the adjacent, possibly 15th century buildings. One of the pits, which may have been clay-lined, contained many animal bones, charcoal, burnt clay and ash, but no artefacts.
Sponsor: HBM.
J Lewis 1990e.
Watching Brief (1993)
The installation of a power supply into the castle's NE round tower was preceded by a watching brief during trenching along an existing cable track, parallel with the N curtain wall; and by the archaeological excavation of trenches into the tower and across its floor at ground level. Little of archaeological interest was uncovered within any of these trenches which were 0.30m wide and 0.30m to 0.50m deep. Work undertaken by Scotia Archaeology Ltd.
Sponsor: Historic Scotland.
R Murdoch 1993.
Publication Account (1996)
This is probably the Comyn castle of Mortlach which was already 111 existence by 1304. Commanding the mouths of Glen Rinnes and Glen Fiddich, the passes to Huntly, Keith and Cullen and the route to Elgin, it is perched on a promontory high above the River Fiddich. Much of the form of the early castle of enclosure (45.7m by 39.6m) can still be seen. The great quadrangular curtain wall (2.1m thick and from 7.6m to 10.7m tall) still stands grey and gritty, although the projecting angle towers have gone. The immense, vertically sided ditch still lies on the south and west. The hall and great chamber would have been on the west side of the courtyard. In the 15th century the kitchen was against the south wall, and its great flue can still be traced, as can the brew cauldron-setting in the brew house.
The early 16th century saw the building of a range of service chambers against the inside of the east wall; the northern half of this range was rebuilt between 1547 and 1557 by John Stewart the fourth earl of Atholl. The three building periods can be seen clearly on the east entrance front. The Atholl building with large round tower and moulded windows is more of a domestic structure, very similar in layout to the great palace of Huntly (no. 27). The three armorial panels are the royal arms, Atholl's own arms and those of his wife Lady Elizabeth Gordon. The family motto is displayed on a long scroll beneath the earl's arms: 'forth fortune and fill thy coffers'. The interior face of the Atholl building is no less imposing, with two tall stair drums, the northern being neatly corbelled out to the square, perminating in a crow stepped gable. These gave access to the new principal apartments, the hall and the outer and inner chambers (this last in the great private corner tower, as at Huntly, no. 27).
Information from ‘Exploring Scotland’s Heritage: Aberdeen and North-East Scotland’, (1996).
Watching Brief (20 March 2014)
A watching brief was undertaken during the relocation of an information panel situated on the south side of the bend in the access path leading to the castle. There were no finds or features of archaeological significance.
Information from OASIS ID: kirkdale1-196086 (P Fox) 2014
Audits (September 2014)
NJ 3260 4087 This collection was assessed in August–September 2014; it is displayed on wooden planks at ground floor level to the N of a staircase tower. Most of the examples are relatively ordinary, but there are also a few stones which relate to features that are still in situ. These include a section of curved corbelling which relates to the curved corbelling under
the windows. Two sections of cornice also remain, and one very ornate stone which is almost carved in the round. The soot staining, and the complex mouldings, suggest a fireplace location, eg from the Atholl Lodging.
This and other inventories of carved stones at Historic Scotland’s properties in care are held by Historic Scotland’s Collections Unit. For further information please contact hs.collections@scotland.gsi.gov.uk.
Mary Márkus – Archetype
(Source: DES)
Standing Building Recording (2019)
NJ 3260 4087 The ongoing programme of buildings and materials analysis being undertaken at Balvenie Castle under the aegis of the SMCCCP (DES 19, 8) has been continued for another year. This season’s work included closer investigation and characterisation of the West Block, SW Range and South Block, and associated stretches of curtain wall.
The West Block is a predominantly two-phase structure, in which vaulted cellars have been inserted within a pre-existing secondary rectangular building. The remains of a ground-floor entranceway, subsequently blocked by a cellar cross-wall, was discovered within the SE (front) wall. The fragmentary remains of an earlier building appear to underlie the West Block at the junction with the SW curtain wall.
The South Block is a structure of three main phases, with second floor chambers and a first-floor vault inserted within a pre-existing rectangular building. The fragmentary remains of a probable vice, joining all three storeys, were discovered close to the east angle.
The SW (kitchen) Range is a predominantly single-phase structure, composed of a similar range of materials to the first-floor vault in the South Block. The use of mixed geology dressed quoins with a wide splay in both structures is very distinctive.
The NW and SW Curtain Walls are composed of two main phases, with a limestone-rich secondary phase overlying a mixed geology primary phase associated with the North Block and (garderobe) Tower.
Further work in the East Block is required in 2020, in particular to investigate relationships between the East Block (Lodgings), South Block second floor, and SW (kitchen) Range. In interim, however, a building complex of 5-6 phases (replacing the previous 3-phase plan) has emerged from SMCCCP survey work on site. The sample assemblage, predominantly comprised of mortar and mortar-entrapped relict limekiln fuels, has been expanded during 2018/19 to enable further interpretation of the composition, phasing and chronology of the complex. These samples are subject to a continuing programme of petrographic thin section, archaeobotanical and radiocarbon analysis.
Archive: NRHE (intended)
Funder: Historic Environment Scotland and University of Stirling
Mark Thacker - University of Stirling
(Source: DES Vol 20)
Mortar Analysis
NJ 3260 4087 A programme of landscape, buildings and materials analysis is being carried out at Balvenie Castle within the framework of this project. Preliminary buildings analysis at Balvenie Castle for the SMCCCP has recognised various phase-specific contrasts in the form, masonry style, rubble stone sources and mortar compositions of the upstanding structure. These observations question previous interpretations of the phasing and chronology of the building complex and have prompted a re-evaluation of the entire site. In particular, the architectural form of the enclosure walls either side of the N angle suggest this may be a much earlier building than previous (historically-led) interpretations allowed. The direct stratigraphic relationship between this early curtain wall fabric and the domestic block in the N angle of the enclosure is fragmentary, but various similarities in material character and structural form suggest this may be a contemporary building. In order to further investigate the character and chronology of these materials, a programme of materials sampling and lab-based analysis has also commenced.
Archive: NRHE (intended)
Funder: University of Stirling and Historic Environment Scotland
Mark Thacker – University of Stirling
(Source: DES Volume 19)










































































































