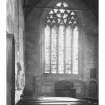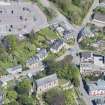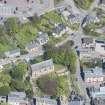Following the launch of trove.scot in February 2025 we are now planning the retiral of some of our webservices. Canmore will be switched off on 24th June 2025. Information about the closure can be found on the HES website: Retiral of HES web services | Historic Environment Scotland
Tain, Castle Brae, St Duthus's Collegiate Church
Church (14th Century), Churchyard (Medieval) - (Post Medieval), War Memorial(S) (20th Century)
Site Name Tain, Castle Brae, St Duthus's Collegiate Church
Classification Church (14th Century), Churchyard (Medieval) - (Post Medieval), War Memorial(S) (20th Century)
Alternative Name(s) Collegiate Church Of St Duthac; St Duthac's Church; St Duthus Memorial Church; War Memorial Plaques
Canmore ID 14702
Site Number NH78SE 3
NGR NH 78015 82187
Datum OSGB36 - NGR
Permalink http://canmore.org.uk/site/14702
- Council Highland
- Parish Tain
- Former Region Highland
- Former District Ross And Cromarty
- Former County Ross And Cromarty
NH78SE 3 NH 78015 82187.
For the roofless St Duthus's Church to the SE see:
NH78SE 34 NH 780390 82169
(NH 7802 8218) Ch. (NR) (Dis)
OS 6" map, Ross-shire, 2nd ed., (1907)
For (adjacent) Old Parish Church of St Duthac (Duthus), see NH78SE 34.
The Collegiate Church of Tain, dedicated to St. Duthus, is said to have been built by William, Earl of Ross, who died in 1371. In 1487, James III had it converted into a Collegiate Church. James IV and V made pilgrimages to it.
The church measures 70 feet long by 22 feet 6 inches wide internally. It contains four bays, distinguished externally by buttresses, each bay having a window. The west wall has a niche on each side of the arch of the window, the north are still containing the statue of a bishop, presumably St. Duthus. There is a doorway in the westmost bay of each side, the south door having had a large porch. From the Reformation until 1815 this was the parish church; it was then abandoned and allowed to fall into decay until 1877 when it was restored. It is now maintained for monumental and memorial purposes.
D MacGibbon and T Ross 1986-7.
As described above, except for the porch over the south door which has been removed. The church is in a good state of repair and shows many sign's of restoration. Inside the church is a 13th century baptisimal font. The church is no longer in use as such but, as stated, is maintained for memorial purposes.
Visited by OS (W D J) 18 May 1963.
ARCHITECT: John, Robert and James Adam-1754-report on repairs necessary to church
REFERENCE: NATIONAL LIBRARY OF SCOTLAND
The National Library of Scotland, Edinburgh, contains, among the "Uncatalogued MSS of General Hutton", and numbered 147 and 148, Vol.1, a Plan of 1815, with references, by Jas. Shand; and Elevations, also of 1815, and also by Jas. Shand, of the old Collegiate Church of Tain, on the South margin of the Dornoch Firth.
There is also, numbered 146 in the same volume, a Ground Plan of the old Church of Tain, marked in pencil as "Surveyed and drawn by Ja. Shand, 1819" and to a scale of 10 feet to an inch; and, numbered 143 and 144, a sketch of the interior of the Church looking East, together with a sketch of the North side.
Field Visit (September 1977)
Tain, Collegiate Church NH 780 821 NH78SE 3
This mid-14th-century church, dedicated to St Duthus, was given collegiate status in 1487, and in 1877 it was restored for use as a burial-place.
RCAHMS 1979, visited September 1977
(MacGibbon and Ross 1896-7, ii, 538-9)
Publication Account (1995)
A well-preserved medieval church built at the turn of the 14th and 15th centuries as the parish church of Tain. There are three medieval churches in Tain and some confusion as to their purpose. All are dedicated to St Duthac (or Duthus), a saint said to have been born in Tain around AD 1000. His relics were kept in the ruined 13th-century church which stands close to the sea, and they were a focus for medieval pilgrimages. A second ruin of the later 13th-early 14th century, close to the existing church, may have belonged to a community of priests who served St Duthac's sanctuary. In 1487 this community acquired collegiate status and by then had a provost, five canons, a sacrist, an assistant clerk and three boy choristers. From then on the college seems to have used the choir of the parish church for their services, while the townsfolk used the nave.
The church has large windows with restored tracery in three walls and lancet windows in the fourth. In the west wall is a niche with a cast of a statue of a bishop, perhaps St Duthac (the original statue is inside the church). The interior has been stripped of most of its furnishings, medieval or later, and the roof is a restoration. In medieval times the church, now so quiet and empty, was full of colour and sound and incense. It was divided into choir and nave by a wooden screen with a central door and an altar either side. The position of the screen is shown by the piscina in the south wall. The eastern end was the choir, later used as the collegiate church, with the high altar under the window and wooden stalls for the canons along the walls. A fine triple sedilia (built-in stone seat) for the clergy celebrating mass survives in the south wall. There was probably no fixed seating for the lay folk in the nave.
The Stuart kings had a special attachment to St Duthac and to Tain. James II and James III endowed chaplaincies there: later accounts speak of 'the man who singis (masses) for the King at Tain'. James IV made some 18 pilgrimages to Tain between 1493 and 1513, the last the month before he fell at Flodden. The royal accounts show that on various occasions he lodged with the vicar, provided new silver relics for the church, and bought new bonnets for himself 'the time he passed to St Duthus'.
The church survived the Reformation intact, but the interior was altered to make it suitable for Protestant services by removing the screen and altars. The fine 16th-century pulpit is said to have been presented by the 'good regent Murray' (James Stewart, Earl of Moray, Regent for lames VI 1567-70). Lofts were built to serve a larger congregation, but all are now gone, and only the painted front of the Trades Loft with craft emblems and in scriptions dated 1776 now survives, set up on one wall. In 1815 a new church was built and this one fell into disrepair. Later on the roof and windows were repaired, and the pulpit restored from a few surviving fragments.
Church, museum and 'Pilgrimage' visitor centre are signposted 'Tain Through Time'. Tape tours are available at the visitor centre.
Information from ‘Exploring Scotland’s Heritage: The Highlands’, (1995).






























































































