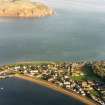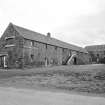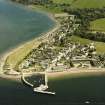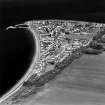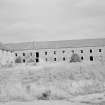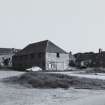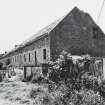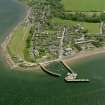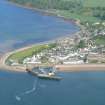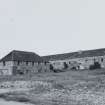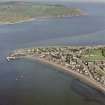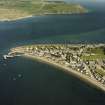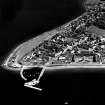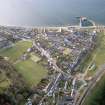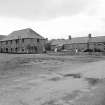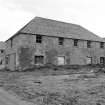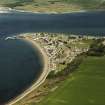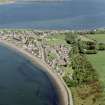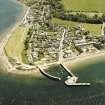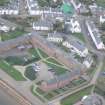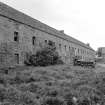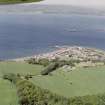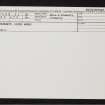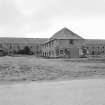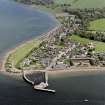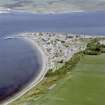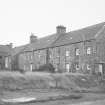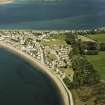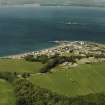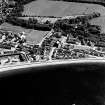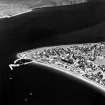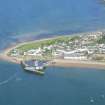Cromarty, 12 And 14 Marine Terrace, Hemp Works Managers House
Hemp Mill (18th Century), Managers House (18th Century), Rope Works (18th Century)
Site Name Cromarty, 12 And 14 Marine Terrace, Hemp Works Managers House
Classification Hemp Mill (18th Century), Managers House (18th Century), Rope Works (18th Century)
Alternative Name(s) Linen Works; Old Ropeworks; South Range
Canmore ID 14476
Site Number NH76NE 51
NGR NH 78582 67527
Datum OSGB36 - NGR
Permalink http://canmore.org.uk/site/14476
- Council Highland
- Parish Cromarty
- Former Region Highland
- Former District Ross And Cromarty
- Former County Ross And Cromarty
NH76NE 51.00 NH 78582 67527.
NH76NE 51.01 NH 78595 67523 South Range Weaving Wing (11)
NH76NE 51.02 NH 78571 67532 South Range Weaving Wing (13 and 15)
NH76NE 51.03 NH 78620 67553 East Range Rope Shed (1 - 10)
NH76NE 51.04 NH 78607 67597 North Range (Byre Restaurant)
Mill - old hemp (?) works.
2nd Millennium AD
Stable condition.
CFA/MORA Coastal Assessment Survey 1998.
NH76NE 51 7860 6758
A complex of 4 two-storey red sandstone buildings which form an 'E' with the longest side orientated N (a fifth building was demolished in 1973). The longest building is a 22 bay ropewalk. This structure is bordered to the N by an 8 bay building with an external stairwell oversailing a wide entrance-way underneath ( now The Byre Restaurant ). The central structure is 5 bays long with a wide entrance in the western gable end. The southern building is 12 bays long with an external staircase in the eastern end and incorporates a 3 bay dwelling house in the central section.
J R Hume 1977






































