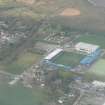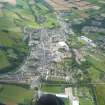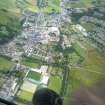Following the launch of trove.scot in February 2025 we are now planning the retiral of some of our webservices. Canmore will be switched off on 24th June 2025. Information about the closure can be found on the HES website: Retiral of HES web services | Historic Environment Scotland
Dingwall, Station Road, Station
Railway Station (19th Century), War Memorial (20th Century)
Site Name Dingwall, Station Road, Station
Classification Railway Station (19th Century), War Memorial (20th Century)
Alternative Name(s) Dingwall Station; Dingwall Railway Station Tea Stall War Memorial Plaque
Canmore ID 12768
Site Number NH55NE 23
NGR NH 55304 58614
Datum OSGB36 - NGR
Permalink http://canmore.org.uk/site/12768
- Council Highland
- Parish Dingwall
- Former Region Highland
- Former District Ross And Cromarty
- Former County Ross And Cromarty
NH55NE 23.00 55304 58614
Dingwall Station [NAT]
OS (GIS) MasterMap, May 2009.
NH55NE 23.01 NH 55257 58324 South Signal box
NH55NE 23.02 NH 5540 5893 Small frame box
NH55NE 23.03 NH 55325 58585 Shelter
NH55NE 23.04 NH 55312 58559 Footbridge
NH55NE 23.05 NH 55310 58651 Building / Public House
NH55NE 23.06 NH 55328 58675 Staff Shelter
NH55NE 23.07 NH c. 552 582 Store
NH55NE 23.08 NH 55290 58660 Station House
NH55NE 23.09 NH 55373 58850 North Signal Box
(Location cited as NH 553 586). Dingwall Station, built 1886 for the Highland Rly. A 3-platform through station with an elaborate single-storey stone building on the down platform, with end bays projecting at the rear. The seven-bay glazed platform awning is supported on ornamental cast-iron columns. The up-platform building is a long single-storey wooden structure. The platforms are linked by a lattice-girder foot-bridge. In the goods yard is a handsome cast-iron post crane with a wooden jib.
J R Hume 1977.
This intermediate station on the Inverness-Wick and Thurso ('Far North') line of the former Highland Rly was opened on 11 June 1862 by the Inverness and Ross-shire Rly. [not in 1886 by the Highland Rly, as stated by Hume]. It remains in regular use by passenger traffic.
Information from RCAHMS (RJCM), 25 February 2000.
R V J Butt 1995.
Note (30 April 2014)
A Red Cross plaque to commemorate the serving of tea and refreshments to soldiers and sailors traveling by train to and from the north. It recordes that between 20 September 1915 and 12 April 1919 some 134864 men where served tea from a building on Dingwall station platform.
Information from RCAHMS (AKK) 30 april 2014.






















































































































































































