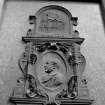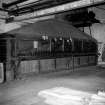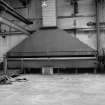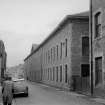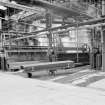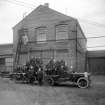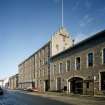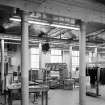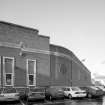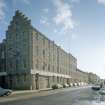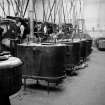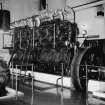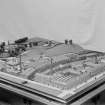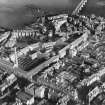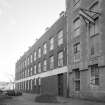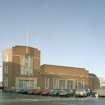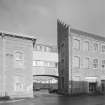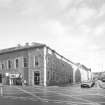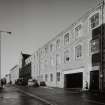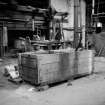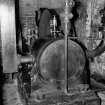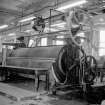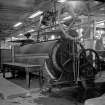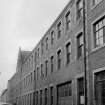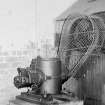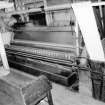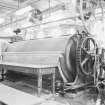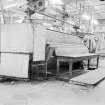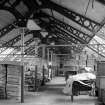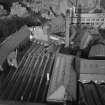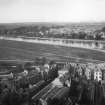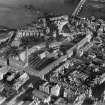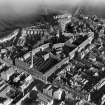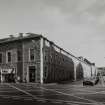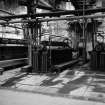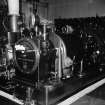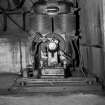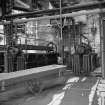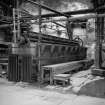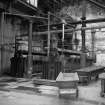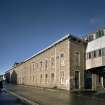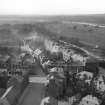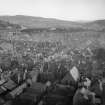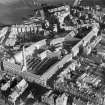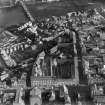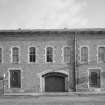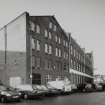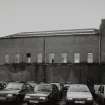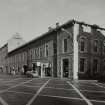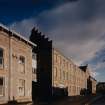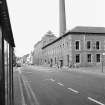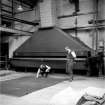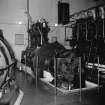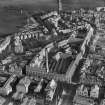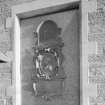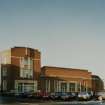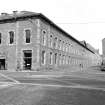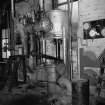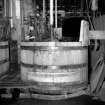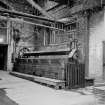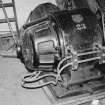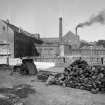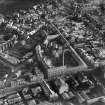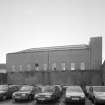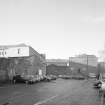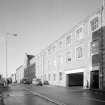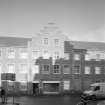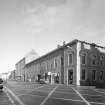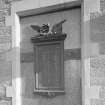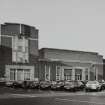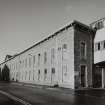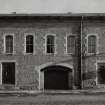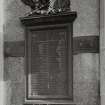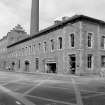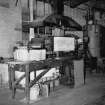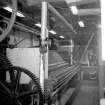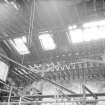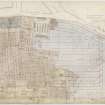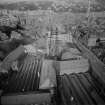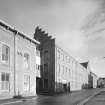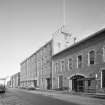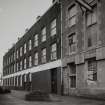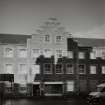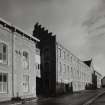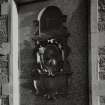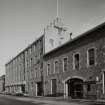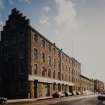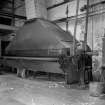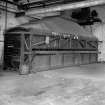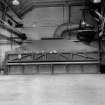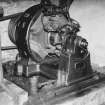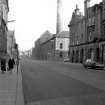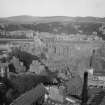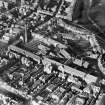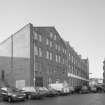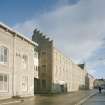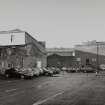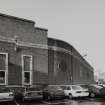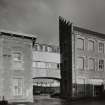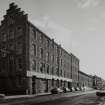Following the launch of trove.scot in February 2025 we are now planning the retiral of some of our webservices. Canmore will be switched off on 24th June 2025. Information about the closure can be found on the HES website: Retiral of HES web services | Historic Environment Scotland
Perth, Pullar's Dyeworks
Dye Works (Period Unassigned), Works (Period Unassigned)
Site Name Perth, Pullar's Dyeworks
Classification Dye Works (Period Unassigned), Works (Period Unassigned)
Alternative Name(s) Blackfriars Wynd; Castle Gable; Curfew Row; Kinnoull Street; Mill Street; North British Dyeworks; Pullar Building; Pullar House; Union Street
Canmore ID 127331
Site Number NO12SW 328
NGR NO 11767 23778
Datum OSGB36 - NGR
Permalink http://canmore.org.uk/site/127331
- Council Perth And Kinross
- Parish Perth
- Former Region Tayside
- Former District Perth And Kinross
- Former County Perthshire
NO12SW 328.00 11767 23778
Most of the Pullar's works to the rear of the buildings fronting Mill Street and Kinnoull Street is now demolished.
NO12SW 328.01 11819 23741 Mill Street Block
NO12SW 328.02 11875 23772 Mill Street and Kinnoull Street Block
NO12SW 328.03 11704 23813 Union Street Block (demolished)
Works [NAT]
OS 1:2500 map, 1965.
(Location cited as NO 115 237). Pullar's Dyeworks, built 1865 on. A large group of stone buildidings, 1-, 2- and 3-storeys high, including a 3-storey, 30-bay block with a central crow-stepped gable, and a 2-storey, 28-bay range with a central pediment. Until the mid-1960's, there was much old machinery but much of it has now gone. The largest dyeworks in Scotland in the late 19th century.
J R Hume 1977.
A RCAHMS photographic survey was undertaken owing to a proposal in 1999 to demolish the works leaving only the facades of the principal blocks. RCAHMS (MKO), October 1998.
Pullar's Dyeworks was established in 1824, the last part being finally closed in 1993. Britain's first dry cleaner pioneered the first synthetic dyes, the parcel post, and was early to adopt (in 1878) both electricity and the telephone. In 1927 there were 7,552 Pullars agents in the UK.
Also known as the North British Dyeworks. Sub branches were at Tulloch (1883), Eastmans (acquired1917) and the Perth Dyeworks of P and P
Campbell (acquired 1919). The gothic cast-iron roof in Union Street is a type only associated with flax and jute spinning mills (8 in Dundee, 1 in Kirkcaldy), and is possibly the product of Dundee engineers such as Pearce Brothers, Thomson Brothers or Robertson and Orchar, although different from all known examples.
1864-1896 extensive stone and brick-built dyeworks and dry cleaning establishment, sited over Perth Lade.
1) Mill Street/Kinnoull Street 1864-5 warehouse, office, press and sewing rooms: L-plan 2-storey and attic red sandstone rubble with yellow freestone dressings. Symmetrical 31-bay elevation to Mill Street, end bays slightly advanced, 3 centre bays pedimented. Return to Kinnoull Street 15 bay, narrower plan coal store and shop at ground, warehouse and London Room over. 3 ground floor segmental arched entrances with cast-iron lintels, one altered to form a shop. 2 windows contain bronze plaques testifying to the establishment of the firm in 1824, remainder 4-pane sash and case. Bracketted eaves and piended slate roofs. Interior: transverse timber beams on cast-iron columns, wrought iron Polonceau truss roof.
2) Kinnoull Street 4-storey and attic 13-bay boilerhouse, dress-making
and fur department by J M Robertson, Dundee, 1896. Stugged and squared red sandstone with crow stepped gables to streets, brick rear. Windows 4-pane sash and case. Modern lead fascia at ground. Loading doors at 1st and 2nd, to Union Street. Interior: ground floor fireproof boilerhouse, upper floors timber on transversesteel joists. Slated queenpost timber roof.
3) Union Street 1871 brick-built fireproof silk cylinder and velvet framing block. 3-storey and mansard attic 13 bay-block with later strawberry harl to street. 10-bay ground floor with door to outer right, 2 windows converted to doors, modern fascia. Windows 16-pane sash and case to upper floors, 9-pane top hoppers at ground. Original swept dormers and ridge ventilators.
Interior: ground floor bell capital columns and cast-iron lintels open out to dyehouse. Upper floors fireproof single row of cast-iron columns carry Hodgekinson beams and mansard gothic traceried cast-iron roof.
Historic Scotland List Description.
NO12SW 328.00 11767 23778
See also:
NO12SW 355 Campbell's Dye Works
Architect: J.Murray Robertson 1894-1901 extensions
James Findlay completion of work started by J.Murray Robertson.










































































































