Following the launch of trove.scot in February 2025 we are now planning the retiral of some of our webservices. Canmore will be switched off on 24th June 2025. Information about the closure can be found on the HES website: Retiral of HES web services | Historic Environment Scotland
Terraced House (19th Century)
Site Name Edinburgh, 3 Rothesay Terrace
Classification Terraced House (19th Century)
Alternative Name(s) Melvin House
Canmore ID 120076
Site Number NT27SW 695
NGR NT 24125 73804
Datum OSGB36 - NGR
Permalink http://canmore.org.uk/site/120076
Ordnance Survey licence number AC0000807262. All rights reserved.
Canmore Disclaimer.
© Bluesky International Limited 2025. Public Sector Viewing Terms
- Correction
- Favourite

SC 689487
First floor. Interior view showing North room fireplace in No.3 Rothesay Terrace
© RCAHMS

DP 215837
Oblique aerial view of Dean Village, Damside, Dean Path, Dean Bridge, Rothesay Terrace, Belgrave Terrace and Holy Trinity Espicopal Church, looking WNW.
RCAHMS Aerial Photography Digital
3/7/2015
© Crown Copyright: HES

SC 2658871
Interior view of ground floor staircase from East, in No. 3 Rothesay Terrace
4/1994
© RCAHMS


SC 2658882
First floor. Interior detail of South East room balustrade, in No.3 Rothesay Terrace
4/1994
© RCAHMS

SC 2658887
Ground floor. Interior detail of North East room cornice in No.3 Rothesay Terrace
4/1994
© RCAHMS

SC 2658890
First floor. Interior detail of North room ceiling panel in No.3 Rothesay Terrace
4/1994
© RCAHMS

SC 2658891
First floor. Interior detail of North room ceiling panel in No.3 Rothesay Terrace
4/1994
© RCAHMS

SC 2658902
First floor. Interior detail of North room ceiling panel in No.3 Rothesay Terrace
4/1994
© RCAHMS

SC 2658903
First floor. Interior detail of North room ceiling panel in No.3 Rothesay Terrace
4/1994
© RCAHMS


SC 689471
First floor. Interior detail of North room ceiling panel in No.3 Rothesay Terrace
© RCAHMS


SC 689485
Edinburgh, 3 Rothesay Terrace, interior. Interior view showing detail of stained glass in second floor lobby.
© RCAHMS

SC 695282
Interior view of Library in No.3 Rothesay Terrace Digital image of E 10206
Records of Bedford Lemere and Company, photographers, London, England
c. 1900
© Courtesy of HES (Bedford Lemere and Company Collection)

SC 2526567
First floor. Interior detail of North room ceiling panel in No.3 Rothesay Terrace
4/1994
© RCAHMS

SC 2658876
First floor. Interior view of North room from East, in No.3 Rothesay Terrace
4/1994
© RCAHMS


SC 2658888
First floor. Interior detail of North room ceiling in No.3 Rothesay Terrace
4/1994
© RCAHMS

SC 2658892
First floor. Interior detail of North room ceiling panel in No.3 Rothesay Terrace
4/1994
© RCAHMS

SC 2658893
First floor. Interior detail of North room ceiling panel in No.3 Rothesay Terrace
4/1994
© RCAHMS

SC 2658904
First floor. Interior detail of North room ceiling panel in No.3 Rothesay Terrace
4/1994
© RCAHMS

SC 2658908
First floor. Interior detail of North room ceiling panel in No.3 Rothesay Terrace
4/1994
© RCAHMS

SC 689473
Ground floor. Interior detail of North East room cornice in No.3 Rothesay Terrace
© RCAHMS

SC 695276
Interior view of Dining Room in No.3 Rothesay Terrace Digital image of D 49291
Records of Bedford Lemere and Company, photographers, London, England
c. 1900
© Courtesy of HES (Bedford Lemere and Company Collection)

DP 215832
Oblique aerial view of Dean Village, Damside, Dean Path, Rothesay Terrace, Drumsheugh Baths and Belgrave Crescent, looking N.
RCAHMS Aerial Photography Digital
3/7/2015
© Crown Copyright: HES

DP 215833
Oblique aerial view of Dean Village, Damside, Dean Path, Dean Bridge, Rothesay Terrace and Drumsheugh Baths, looking NNW.
RCAHMS Aerial Photography Digital
3/7/2015
© Crown Copyright: HES

SC 2658868
Ground floor. Interior view of South West room from South East, in No. 3 Rothesay Terrace
4/1994
© RCAHMS

SC 2658870
Ground floor. Interior view of South East room from North East, in No.3 Rothesay Terrace
4/1994
© RCAHMS

SC 2658873
Ground floor. Interior view of North East room from South West, in No.3 Rothesay Terrace
4/1994
© RCAHMS

SC 2658885
Ground floor. Interior detail of North East room cornice in No.3 Rothesay Terrace
4/1994
© RCAHMS

SC 2658889
First floor. Interior detail of North room ceiling panel in No.3 Rothesay Terrace
4/1994
© RCAHMS

SC 2658901
First floor. Interior detail of North room ceiling panel in No.3 Rothesay Terrace
4/1994
© RCAHMS

SC 2658906
First floor. Interior detail of North room ceiling panel in No.3 Rothesay Terrace
4/1994
© RCAHMS

SC 2658909
First floor. Interior detail of North room ceiling panel in No.3 Rothesay Terrace
4/1994
© RCAHMS

SC 689475
Edinburgh, 3 Rothesay Terrace, interior. View of first floor library from South West.
© RCAHMS

SC 689476
Ground floor. Interior detail of North East room panel in No.3 Rothesay Terrace
© RCAHMS

SC 695278
Interior view of Dining Room fireplace (North East room on ground floor) in No.3 Rothesay Terrace Digital image of E 10201
Records of Bedford Lemere and Company, photographers, London, England
c. 1900
© Courtesy of HES (Bedford Lemere and Company Collection)

SC 695281
Interior view of Drawing Room, West end, (North room on first floor) in No.3 Rothesay Terrace Digital image of E 10203
Records of Bedford Lemere and Company, photographers, London, England
c. 1900
© Courtesy of HES (Bedford Lemere and Company Collection)

SC 2658746
Interior view of Staircase in No.3 Rothesay Terrace
Records of Bedford Lemere and Company, photographers, London, England
c. 1900
© Courtesy of HES (Bedford Lemere and Company Collection)


SC 2658875
First floor. Interior view of North room from West, in No.3 Rothesay Terrace
4/1994
© RCAHMS

SC 2658884
Interior detail of door furniture in No.3 Rothesay Terrace
4/1994
© RCAHMS

SC 2658886
Ground floor. Interior detail of North East room cornice in No.3 Rothesay Terrace
4/1994
© RCAHMS

SC 689470
First floor. Interior detail of North room ceiling panel in No.3 Rothesay Terrace
© RCAHMS

SC 689472
First floor. Interior detail of North room ceiling in No.3 Rothesay Terrace
© RCAHMS

DP 215836
Oblique aerial view of Dean Village, Damside, Dean Path, Dean Bridge, Rothesay Terrace, Belgrave Terrace, Holy Trinity Espicopal Church and Drumsheugh Baths, looking NW.
RCAHMS Aerial Photography Digital
3/7/2015
© Crown Copyright: HES

SC 2526566
First floor. Interior detail of North room ceiling panel in No.3 Rothesay Terrace
4/1994
© RCAHMS

SC 2658874
First floor. Interior view of North room from West, in No.3 Rothesay Terrace
4/1994
© RCAHMS

SC 2658900
First floor. Interior detail of North room ceiling panel in No.3 Rothesay Terrace
4/1994
© RCAHMS

SC 2658905
First floor. Interior detail of North room ceiling panel in No.3 Rothesay Terrace
4/1994
© RCAHMS

SC 2659041
Photograph showing interior view of Drawing Room, West end, (North room on first floor) in No.3 Rothesay Terrace
Records of Bedford Lemere and Company, photographers, London, England
c. 1900
© Courtesy of HES (Bedford Lemere and Company Collection)


SC 689489
Ground floor. Interior view showing North East room fireplace, in No.3 Rothesay Terrace
© RCAHMS

SC 689496
First floor. Interior detail of North room ceiling panel in No.3 Rothesay Terrace
© RCAHMS

SC 695277
Interior view of Drawing Room in No.3 Rothesay Terrace Digital image of D 49294
Records of Bedford Lemere and Company, photographers, London, England
c. 1900
© Courtesy of HES (Bedford Lemere and Company Collection)

DP 215834
Oblique aerial view of Dean Village, Damside, Dean Path, Dean Bridge, Rothesay Terrace and Drumsheugh Baths, looking NW.
RCAHMS Aerial Photography Digital
3/7/2015
© Crown Copyright: HES


SC 2658894
First floor. Interior detail of North room ceiling panel in No.3 Rothesay Terrace
4/1994
© RCAHMS

SC 2658897
First floor. Interior detail of North room ceiling panel in No.3 Rothesay Terrace
4/1994
© RCAHMS

SC 2658910
First floor. Interior detail of North room ceiling panel in No.3 Rothesay Terrace
4/1994
© RCAHMS



SC 689498
First floor. Interior detail of North room ceiling panel in No.3 Rothesay Terrace, Edinburgh.
© RCAHMS



SC 2658869
Ground floor. Interior view of entrance hall and staircase from North, in No. 3 Rothesay Terrace
4/1994
© RCAHMS

SC 2658878
First floor. Interior view of library from South West, in No.3 Rothesay Terrace
4/1994
© RCAHMS

SC 2658896
First floor. Interior detail of North room ceiling panel in No.3 Rothesay Terrace
4/1994
© RCAHMS

SC 2658898
First floor. Interior detail of North room ceiling panel in No.3 Rothesay Terrace
4/1994
© RCAHMS

SC 689477
First floor. Interior view showing South East room doorway in No.3 Rothesay Terrace
© RCAHMS


SC 689483
Edinburgh, 3 Rothesay Terrace, interior. View of entrance hall and staircase from North.
© RCAHMS


SC 695275
Interior view of Staircase in No.3 Rothesay Terrace Digital image of B 20810
Records of Bedford Lemere and Company, photographers, London, England
c. 1900
© Courtesy of HES (Bedford Lemere and Company Collection)

SC 695280
Interior view of Boudoir in No.3 Rothesay Terrace Digital image of E 10202
Records of Bedford Lemere and Company, photographers, London, England
c. 1900
© Courtesy of HES (Bedford Lemere and Company Collection)

SC 695283
View of entrance porch of No.3 Rothesay Terrace
Records of Bedford Lemere and Company, photographers, London, England
c. 1900
© Courtesy of HES (Bedford Lemere and Company Collection)

SC 2658872
Ground floor. Interior view of North East room from South West, in No.3 Rothesay Terrace
4/1994
© RCAHMS

SC 2658877
First floor. Interior view of library from North, in No.3 Rothesay Terrace
4/1994
© RCAHMS

SC 2658879
Second floor lobby. Interior view showing detail of stained glass, in No.3 Rothesay Terrace
4/1994
© RCAHMS

SC 2658883
First floor. Interior view showing South East room fireplace in No.3 Rothesay Terrace
4/1994
© RCAHMS

SC 2658895
First floor. Interior detail of North room ceiling panel in No.3 Rothesay Terrace
4/1994
© RCAHMS

SC 2658899
First floor. Interior detail of North room ceiling panel in No.3 Rothesay Terrace
4/1994
© RCAHMS

SC 2658907
First floor. Interior detail of North room ceiling panel in No.3 Rothesay Terrace
4/1994
© RCAHMS

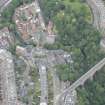








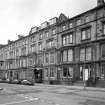














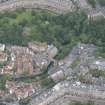
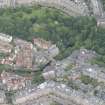













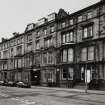





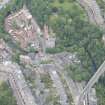









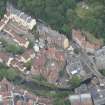
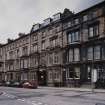


























- Council Edinburgh, City Of
- Parish Edinburgh (Edinburgh, City Of)
- Former Region Lothian
- Former District City Of Edinburgh
- Former County Midlothian
Information from Architecture Catalogue slip:
ARCHITECT: Sydney Mitchell & Wilson 1884 - for Findlay
John Watherston







