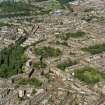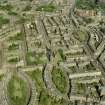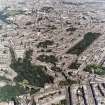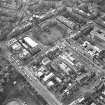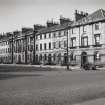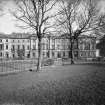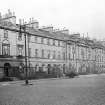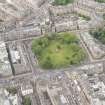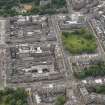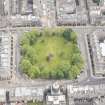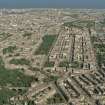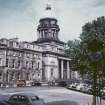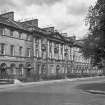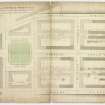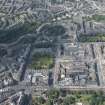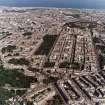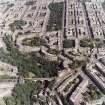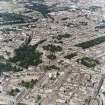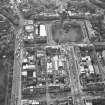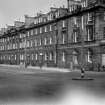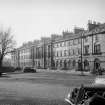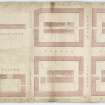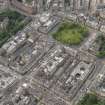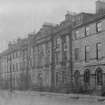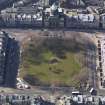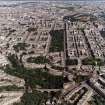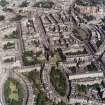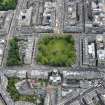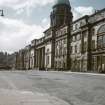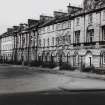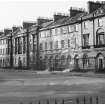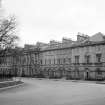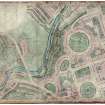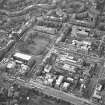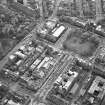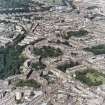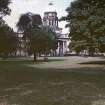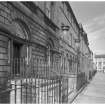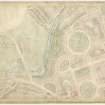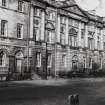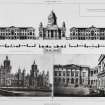Following the launch of trove.scot in February 2025 we are now planning the retiral of some of our webservices. Canmore will be switched off on 24th June 2025. Information about the closure can be found on the HES website: Retiral of HES web services | Historic Environment Scotland
Edinburgh, Charlotte Square, General
General View (Period Unassigned)
Site Name Edinburgh, Charlotte Square, General
Classification General View (Period Unassigned)
Canmore ID 114531
Site Number NT27SW 519
NGR NT 24683 73862
NGR Description Centred NT 2468 7386
Datum OSGB36 - NGR
Permalink http://canmore.org.uk/site/114531
- Council Edinburgh, City Of
- Parish Edinburgh (Edinburgh, City Of)
- Former Region Lothian
- Former District City Of Edinburgh
- Former County Midlothian
NMRS Print Room
Charlotte Square
7 prints - 4 views of the north and west sides
2 views of car park behind the north side
W Schomberg Scott Photograph Collection
Acc No 1997/39
REFERENCE
Scotsman, 30th July 1960
"Adam and Charlotte Square"
REFERENCE:
Sources: Dean of Guild. Bundle 1807. January-May. 12.3.1807.
Pet. Samuel and William Pringle - builders.
North George St two stances of ground which complete street.
East side Charlotte Sq two stances which complete that side of it except the centre
house betwixt George St and Thistle St stances 39 & 40.
Elevations marked 2 & 3 are signed by William Sibbald - rejected because of some
argument over tympanum.
Elevation - indications that this is work of Mr Reid jun - George St corner.
Elevation - same corner - unsigned.
[PO Directory 1807 Samuel Pringle, Mason, 5 St Ann's St]
Sources: Dean of Guild. Bundle 1808. June-December. 19.6.1808.
Pet. of Samuel and William Pringles, builders.
Corner of George St and Charlotte Sq. south western.
Two Elevations and plans - unsigned.
Numbering of items suggests this bundle muddled with that of 12.3.1807.
Plans probably by William Sibbald.
23.6.1808.
Pet. James Bryce. [Not in PO Directory to 1810].
Charlotte Square centre stances (2) west side.
Elevation - copy by William Sibbald.
- sketch interior of one floor, possibly by Bryce.
15.7.1808.
Pet. Robert Wright and James McKean, builders.
Charlotte Sq. two stances west side.
Elevation - copy by William Sibbald.
[PO Directory 1807 Wright, Robert, Arch. 7 South Charlotte St/McKean, James, Builder
West End Rost St.]
Sources: Dean of Guild. Bundle 1809. January-July. 20.7.1809.
Pet. Peter Lorrimer, Builder.
Charlotte Sq east end south wing - part of which fronts Charlotte St.
Elevation - copied and countersigned by John Paterson.
[PO Directory 1809. Peter Lorrime, Builder, 21 West End, Rose St]
Sources: Dean of Guild. Bundle 1810. January-July. 19.4.1810.
Pet. Edmond? Butterworth, writing master.
Charlotte Sq. East side between George & Rose St.
Plan and elevation. Oversigned Thos. Bonnar.
20.7.1810.
Pet. Robert Reid, Architect.
Charlotte Square North East side.
Plan and elevation missing.
Sources: Dean of Guild. Bundle 1810. January-July. 26.7.1810.
Pet. Sir William Fettes, Bart and others.
rea between North and West wings of Charlotte Sq
"...or waste ground accessible to every person and presently occupied in a very
improper manner being the depository of every kind of nastiness in so much also to
render it offensive to the neighbourhood."
Plan and elevation encl. of proposed wall with gates.
Signed P Lorrimer.
Sources: Dean of Guild. Bundle 1810. July-December. 9.8.1810.
Pet. Charles Butterworth, writing master and builder,
Charlotte Square, east side, north.
Planning to work with Robert Reid in order to complete whole section together.
In countersigning Thomas Bonnar points out that there is some difference in height in
pediment section but he is not going to press this point.
Elevation enclosed.
Sources: Dean of Guild. Bundle 1812. January-June. 20.2.1812.
Pet. and Complaint of Lord Robertson V Robert Reid, Architect.
East Side Charlotte Square.
Lord Robertson complains of Reid's interpretation of the plan for the property next to
his. Reid has taken the property father vack than the 54' laid down in the roup
agreement. Reid in defence states that all the properties have some deviation at the
rear and indeed in the front.
No plans enclosed.
Sources: Dean of Guild. Bundle 1812. January-June. 30.4.1812.
Pet. Sibbald, Smith and Co. Builders.
Charlotte Square - no inication of where exactly.
Elevation, poor, enclosed. 1 house 3 floors.
Sources: Dean of Guild. Bundle 1813. January-June 1.4.1813.
Pet. Mrs Young of Netherfield.
Charlotte Square, south east side.
Plan & elevation, signed John Black. Countersigned Thomas Bonnar.
Sources: Dean of Guild. 26.8.1813.
Pet. John Todd, W.S.
Charlotte Square, north east corner.
Plans and elevation of rear of house showing proposed bow window on two lower
floors.
Plans signed as above. C B.
Project (1997)
The Public Monuments and Sculpture Association (http://www.pmsa.org.uk/) set up a National Recording Project in 1997 with the aim of making a survey of public monuments and sculpture in Britain ranging from medieval monuments to the most contemporary works. Information from the Edinburgh project was added to the RCAHMS database in October 2010 and again in 2012.
The PMSA (Public Monuments and Sculpture Association) Edinburgh Sculpture Project has been supported by Eastern Photocolour, Edinburgh College of Art, the Edinburgh World Heritage Trust, Historic Scotland, the Hope Scott Trust, The Old Edinburgh Club, the Pilgrim Trust, the RCAHMS, and the Scottish Archive Network.
Field Visit (19 September 2002)
At the top of the end blocks (Nos 2 and10) are sphinxes (one on each block), facing out (W.and E.). Below each sphinx is a cow's skull with a festoon of foliage below, attached to its horns. In bays 1,3, 5 and 7 of the central block, above first floor windows, are medallions, each containing a female head in low relief. (1 and 7 are the same, 3 and 5 are the same). In the central bay above the first floor windows is an arched pediment containing a vase and foliage carved in low relief. The central block has attached columns running through first and second floors (x8). Each capital has three lion heads in it (24 in total)
[Statues were meant to stand on the pediment (B of S, p.294) (1)]
Inspected By : T.S
Inscriptions : None
Signatures : None
Design period : Designed 1791 / Built 1793-1805
Information from Public Monuments and Sculpture Association (PMSA Work Ref : EDIN0499)
Field Visit (19 September 2002)
In bays 1, 3, 5 and 7 of the central block (above first floor windows) are medallions, each containing a female head in low relief. (1, 3 and 5 are the same as each other, and the same as 3 and 5 on the N. side; 7 is different). The rest of the decoration is the same as the N. side of Charlotte Square, except there are no sphinxes.
Inspected By : T.S
Inscriptions : None
Signatures : None
Design period : Designed 1791 / Built 1811-1820
Information from Public Monuments and Sculpture Association (PMSA Work Ref : EDIN0500)





















































































