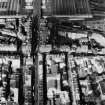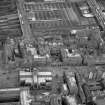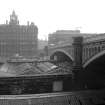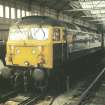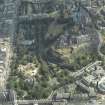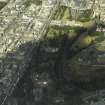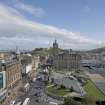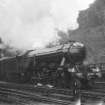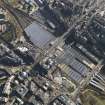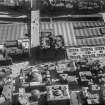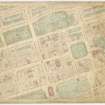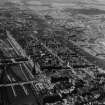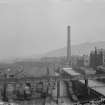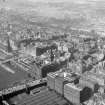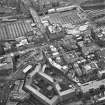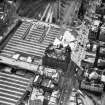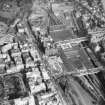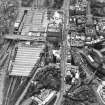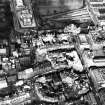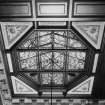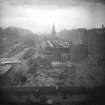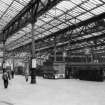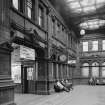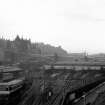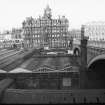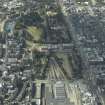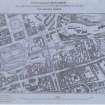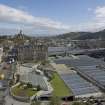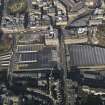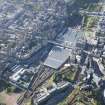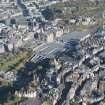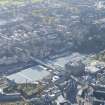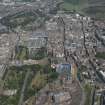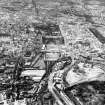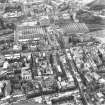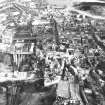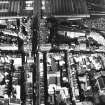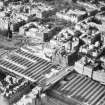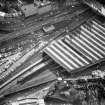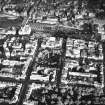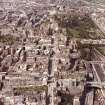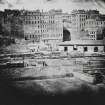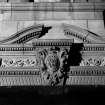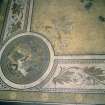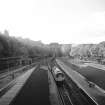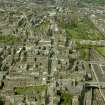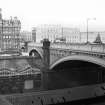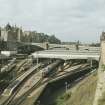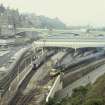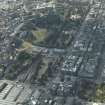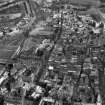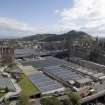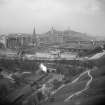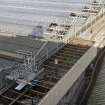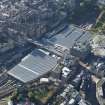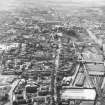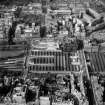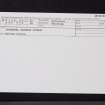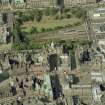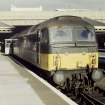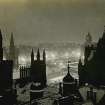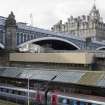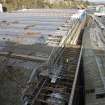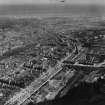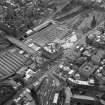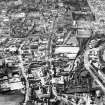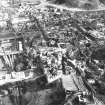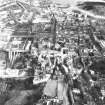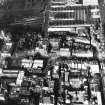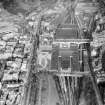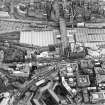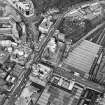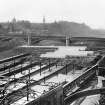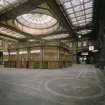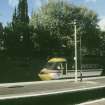Pricing Change
New pricing for orders of material from this site will come into place shortly. Charges for supply of digital images, digitisation on demand, prints and licensing will be altered.
Edinburgh, Waverley Bridge, Waverley Station
Railway Station (19th Century), War Memorial(S) (20th Century) (1919)
Site Name Edinburgh, Waverley Bridge, Waverley Station
Classification Railway Station (19th Century), War Memorial(S) (20th Century) (1919)
Alternative Name(s) Canal Street Station; General Station; Waverly Railway Men And Women War Memorial; Scottish Branch Red Cross War Memorial; Nbr War Memorial
Canmore ID 52247
Site Number NT27SE 221
NGR NT 25791 73853
Datum OSGB36 - NGR
Permalink http://canmore.org.uk/site/52247
First 100 images shown. See the Collections panel (below) for a link to all digital images.
- Council Edinburgh, City Of
- Parish Edinburgh (Edinburgh, City Of)
- Former Region Lothian
- Former District City Of Edinburgh
- Former County Midlothian
NT27SE 221.00 25791 73853
Waverley Station [NAT]
OS 1:1250 map, 1970.
NT27SE 221.01 NT 25526 73749 West Signal Box
NT27SE 221.02 NT 262 738 Watching Brief (borehole coring works, 2002)
NT27SE 221.03 NT 26007 73814 Signalling Centre (East Market St)
NT27SE 221.04 NT 26167 73831 Goods Station (East Market Strret and New Street)
NT27SE 221.05 NT 26015 73870 Footbridge (Jeffrey Street to Calton Road)
NT27SE 221.06 NT c. 2582 7382 War Memorial Plaque (North British Rly war memorial)
NT27SE 221.07 NT 25694 73830 Original Booking Office (Waverley Bridge: Waverley Parcels Office)
See also:
NT27SW 90 NT 2397 7315 Edinburgh, Haymarket Station
NT27SE 1294 NT 2588 7379 Fruitmarket (railway goods platform beneath)
NT27SE 460 NT 25884 73737 North Bridge Scotsman Building (newspaper platform beneath)
For associated North British (railway) hotel (now Balmoral Hotel: NT 2582 7395), see NT27SE 241.
For associated (former) General Post Office (NS 25914 73960), see NT27SE 485.
For over-arching North Bridge, see NT27SE 1278.
For Scotland Street Tunnel (associated with the former General Station), see NT27SE 1279.
Not to be confused with (Caledonian Rly.) Princes Street Station (NT 2470 7355), for which see NT27SW 189.
For Waverley Bridge, Station and Market, see NMRS Historical File under 'North Bridge (new) and Street'.
Engineers: Blyth & Westland 1897
Roof and main structure of station rebuilt 1892 - 1900
REFERENCE - Scottish Record Office
North Tunnel. Four photographs relative to its construction and the widening of the approach lines to Waverley Station from the West.
1893 GD 1/531/1
REFERENCE - Edinburgh Public Library
J C Tunny's Photographs of Edinburgh (1855)
(Undated) information in NMRS.
Rebuilt by the North British Railway, 1892-1902, engineers Blyth and Westland. A 19-platform through and terminal station. The main part consists of a large island platform, with bays at both ends, and there is a subsidiary island for suburban trains, outside the main station wall. The roof of the main station is overall, of the ridge type, and there is a 2-storey office block with a large booking hall in the centre of the island.
J R Hume 1976
Although the earlier railway buildings have virtually disappeared there were originally three termini, operated by three companies. The North British and Edinburgh and Glasgow railways, which lay end-to-end along the S side of Canal Street (its line that of the present entrance ramp) were started in 1844. The third terminus, with a station to the N of Canal Street, was that of the Edinburgh, Perth and Dundee Railway which was opened in 1847 at right-angles to the others; its lines disappeared under Princes Street and the New Town to link with the Edinburgh, Leith and Newhaven terminus (opened in 1842) at Scotland Street.
In 1866, the North British, having absorbed the other two companies, held a competition to rationalise the layout which led to the closure the Scotland Street tunnel, demolished most of the old station buildings, and substituted twelve lines of through track with three wide platforms, covering the whole area with transverse valley roofs, fully glazed.
The opening of suburban links in 1884 and the Forth Bridge in 1892 necessitated further work. The surviving wings of the old station building were removed, but the salvaged front of one of them was used by Robert Morham for the N front of what is now (1984) the information office on the corner of Waverly Bridge and Market Street. The 1866 plan also displaced the Vegetable Market which lay to the S of the railway lines in the shadow of the North Bridge.
J Gifford, C McWilliam and D Walker 1984
1846 North British Rly. constructs (E-facing) General station on site of the former Physic Garden (NT27SE 247). Edinburgh and Glasgow Rly. brings traffic in from the W (through tunnels) in the same year. 1847 Canal Street station opened (at right-angles, to the N) by the Edinburgh, Perth and Dundee Rly and pre-1854 Name 'General' station superseded by 'Waverley'.
As configured after the rebuilding, the station comprises two termini back-to-back around a massive island platform, each of the outer platform-faces being capable of accommodating two full-length trains. The 'suburban' platforms on the S side essentially duplicate this concept and the whole station covers 23 acres (9.3ha) with 14,000 ft (4268m) of platform length (on 21 platforms) being capable of accommodating 358 contemporary coaches, signalled from four boxes.
Several of the platforms constructed in 1892-7 (nos. 2-6 and 8-9) have been removed, generally to be covered by buildings and car parking spaces.
A J Mullay 1991.
Edinburgh Canal Street Station (also known as Edinburgh Prince's Street Station): this station was opened on 17 May 1847 by the Edinburgh, Leith and Granton Rly. It closed to regular passenger traffic on 2 March 1868.
Edinburgh North Bridge Station: this station was opened on 17 May 1847 by the Edinburgh and Glasgow Rly. It was amalgamated with Edinburgh Waverley and renamed in April 1866.
(Name cited as Edinburgh Waverley). This major through and terminal station of the former North British Rly was opened (by the Edinburgh and Glasgow Rly) as Edinburgh North Bridge station on 22 June 1846. It was successively renamed Edinburgh Waverley station (by the North British Rly) in April 1886, and Edinburgh station (by British Rail) on 18 April 1966, and remains in regular passenger use.
Information from RCAHMS (RJCM), 2 February 1999.
R V J Butt 1995.
Waverley Railway Station [NAT] (at NT 2583 7387)
OS (GIS) AIB, May 2006.
Construction (1846)
Modification (1866 - 1874)
Modification (1890 - 1899)
J T Harrison, North British Railway resident engineer designed roof
J S Pirie, North British Railway resident engineer responsible for whole works.
Project (2007)
This project was undertaken to input site information listed in 'Civil engineering heritage: Scotland - Lowlands and Borders' by R Paxton and J Shipway, 2007.
Publication Account (2007)
The original station here was planned by Miller and became operational in 1846. It was rationalised to the design of Charles Jopp by North British Railway engineer James Bell from 1866–74 creating the present basic east– west platforms. In the late 1890s the station underwent major re-design, to basically as now (2006), by Blyth and Westland, engineers. Notable features include the two-storey central block and booking hall (now demolished), about 225 ft long by 160 ft wide, designed by Raithby, the firm’s staff architect, 1112 acres of ridge and valley roof, the entry and exit ramps from Waverley Bridge with their distinctive cast-iron facades, the parcels office, four footbridges, including the one from Market Street to the steps to Princes Street. The roof is carried on steel lattice girders up to 149 ft long, on cast-iron columns, with fluted shafts and highly ornamented capitals and octagonal bases, cast on end by the Widnes Foundry Co. The walls and booking office block were built by G. & R. Cousin. The steelwork was by Arrol’s Bridge & Roof Co. Ltd. The resident engineers were J. T. Harrison (roof) and J. S. Pirie (whole works).
R Paxton and S Shipway 2007
Reproduced from 'Civil Engineering heritage: Scotland - Lowlands and Borders' with kind permission of Thomas Telford Publishers.
Watching Brief (1 July 2013 - 27 July 2013)
a watching brief on the excavation of two trenches associated with the construction of two lift shafts for the raised walkway at the Calton Road entrance to Waverley Station, Edinburgh. The monitoring was undertaken in order to identify and record any archaeological remains exposed during the works. The work was commissioned by C Spencer Ltd on behalf of Network Rail, and to a specification agreed with Edinburgh City Council.
Two deep trenches were excavated at the base of the raised walkway, one to the outer side of the station and one inside the station building. The external trench revealed part of an earlier platform edge relating to a late 19th century layout of the station. A second platform was exposed within Trench 2 also relating to an earlier configuration of the station
No features relating to the pre-railway period (1850’s) of the area were uncovered during the watching brief and no artefacts of archaeological significance were recovered.
Headland Archaeology 2013 (D. Wilson), OASIS ID: headland1-155346










































































































