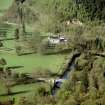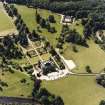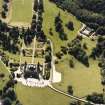Pricing Change
New pricing for orders of material from this site will come into place shortly. Charges for supply of digital images, digitisation on demand, prints and licensing will be altered.
Inveraray Castle Estate, Cherry Park, Stables, East Range
Farmstead (Period Unassigned), Stable(S) (Period Unassigned)
Site Name Inveraray Castle Estate, Cherry Park, Stables, East Range
Classification Farmstead (Period Unassigned), Stable(S) (Period Unassigned)
Alternative Name(s) Inveraray Castle Policies
Canmore ID 264396
Site Number NN00NE 30.02
NGR NN 09347 09236
Datum OSGB36 - NGR
Permalink http://canmore.org.uk/site/264396
- Council Argyll And Bute
- Parish Inveraray
- Former Region Strathclyde
- Former District Argyll And Bute
- Former County Argyll
Field Visit (June 1988)
This court of offices, which now houses the Argyll Estate Office and a museum, is situated 230m W of Inveraray Castle (No. 184), to which it is connected by an avenue.
Plans for a coach-house and stables, to replace those associated with the old castle (No. 132), were drawn up by John Adam in 1759 and work began in the following year, but only the E range was roofed in when the 3rd Duke of Argyll died in 1761. The 5th Duke commissioned plans for 'alteration and completion' from William Mylne, and these were carried out in 1772 (en.1*). A plan of 1807 by Joseph Bonomi shows proposed two-storeyed additions against the outer walls of the E and S ranges, as well as identifying the existing uses of the rooms, but these works were not carried out (en.2). Further alterations were made in the 19th century and the1960s, especially in the W and S ranges.
RCAHMS 1992, visited June 1988
[see RCAHMS 1992 No. 191 for a full architectural description]














































