Edinburgh, Mcleod Street, Tynecastle Park Stadium
Football Ground (19th Century), Stadium (20th Century), War Memorial (20th Century)
Site Name Edinburgh, Mcleod Street, Tynecastle Park Stadium
Classification Football Ground (19th Century), Stadium (20th Century), War Memorial (20th Century)
Alternative Name(s) Heart Of Midlothian Football Club; Hearts; Heart Of Midlothian Fc War Memorial
Canmore ID 68133
Site Number NT27SW 113
NGR NT 2312 7245
Datum OSGB36 - NGR
Permalink http://canmore.org.uk/site/68133

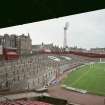
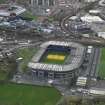
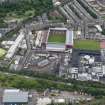
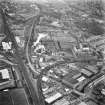

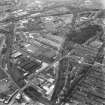
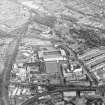
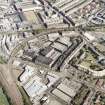
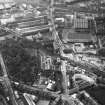
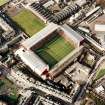

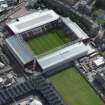
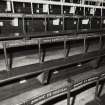

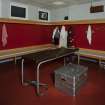
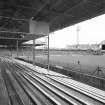
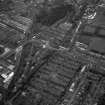
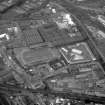

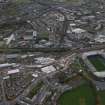
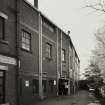
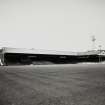
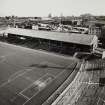
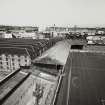



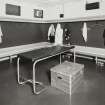
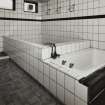
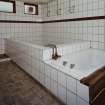
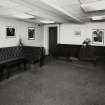

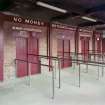
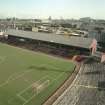
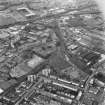
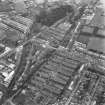
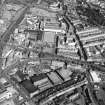

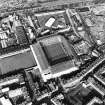


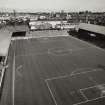
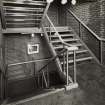

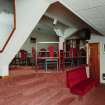



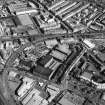
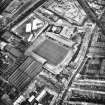

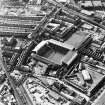

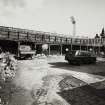
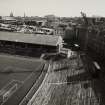


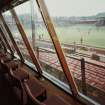
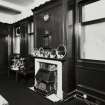
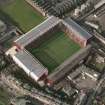
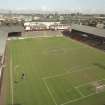


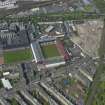
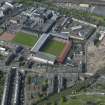
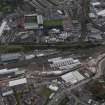

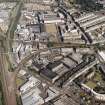
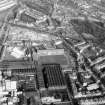
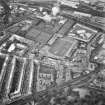

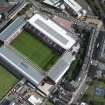



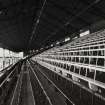

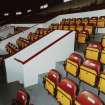
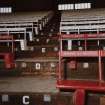
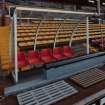


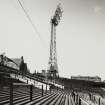
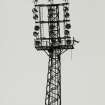
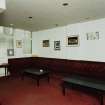
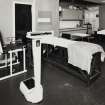
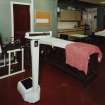
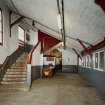


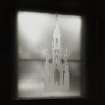
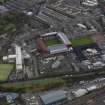
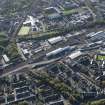
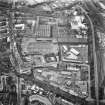
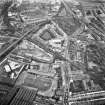
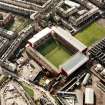
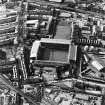
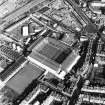
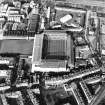
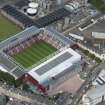
First 100 images shown. See the Collections panel (below) for a link to all digital images.
- Council Edinburgh, City Of
- Parish Edinburgh (Edinburgh, City Of)
- Former Region Lothian
- Former District City Of Edinburgh
- Former County Midlothian
Architect for redevelopment: James Clydesdale
Engineers for redevelopment: Cundall Johnston & Partners
Tynecastle Stadium, Edinburgh, has been the home of Hearts Football Club for over 100 years.
The club redeveloped at Tynecastle after four unsuccessful attempts to secure planning permission
for redevelopment on the periphery of the city. The stadium redevelopment proposals for Tynecastle
show a capacity of around 19,000 seats.
Prospect, Summer 1995
Standing Building Recording (12 December 2016 - 19 December 2016)
NT 23111 72459 A historic building survey was undertaken, 13 – 19 December 2016, of the main stand to the E side of Tynecastle Football Ground, prior to its replacement with a new stand.
The stand was built in 1914 and designed by Archibald Leitch, the great pioneer and engineer of football stadiums in the first half of the 20th century. It was originally built as standing room only (seating was not a legal requirement in the UK until the 1990s). Built largely in brick with a steel superstructure, the canopy is supported by an array of columns in front of the seating area and has a number of brick concourses allowing access to the terraces, and exposing the steel structural work to the external E interior wall. The stand has undergone many changes within its ground- and first-floor rooms, including the addition of new partitions and upgrading of the facilities, but some original features remained, such as the turnstiles to the main E entrances, which have survived in remarkably good condition.
Archive: NRHE (intended)
Funder: Heart of Midlothian FC
Diana Sproat – AOC Archaeology Group
(Source: DES Vol 19)
OASIS ID: aocarcha1-272208









































































































