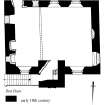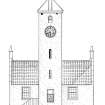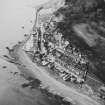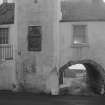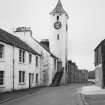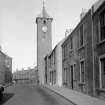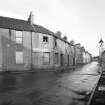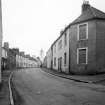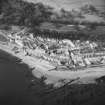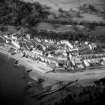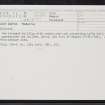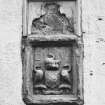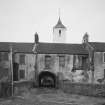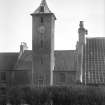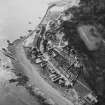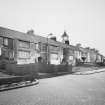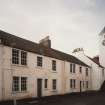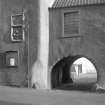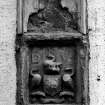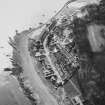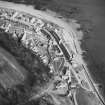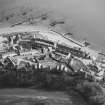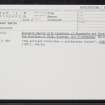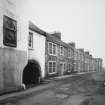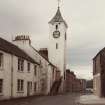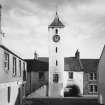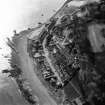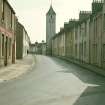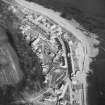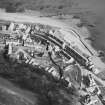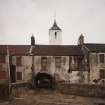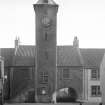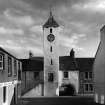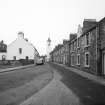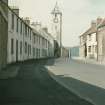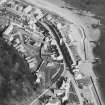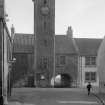West Wemyss, Main Street, Tolbooth
Tolbooth (18th Century)
Site Name West Wemyss, Main Street, Tolbooth
Classification Tolbooth (18th Century)
Canmore ID 53984
Site Number NT39SW 13
NGR NT 32598 94658
Datum OSGB36 - NGR
Permalink http://canmore.org.uk/site/53984
- Council Fife
- Parish Wemyss
- Former Region Fife
- Former District Kirkcaldy
- Former County Fife
NT39SW 13 3260 9465.
Simple two-storeyed building with arched pend and projecting lofty bell-tower. Two panels commemorate the builder, David, 4th earl of Wemyss (1678-1720). Probably of early 18th-century date.
RCAHMS 1933; G Stell 1982.
Field Visit (28 May 1928)
The Tolbooth, West Wemyss.
The Tolbooth or Town-house, which is a modest little structure standing on the southside of the main street, dates from about the beginning of the 18th century. It is two storeys in height and consists of an oblong main block, with a lofty bell-tower projecting towards the street. The masonry is of harled rubble. The main roof is pantiled, while that of the tower is slated. The windows have back-set margins. A vaulted pend passes through the western end of the main block and in it are the entrances to the cells. A forestair built against the tower gives access to the upper storey. On the front wall of the tower are two panels. The upper of these bears a coronet and an inscription, which has been partly re-cut and is now almost illegible. An old record * gives the legend as:
THIS FABRIC WAS BUILT BY EARL DAVID WEMYSS AND TOWN FOR THE CRIBBING OF VICE AND SERVICE TO CROWN.
The lower panel contains a coat of arms. At the top are the initials D.E.W. representing David, fourth Earl of Wemyss (1678-1720). The shield bears: Quarterly, 1st and 4th, and 2nd and 3rd, a lion rampant. Crest, a swan; supporters, two swans. A label below the shield bears the motto JE PENS[E], for Wemyss.
RCAHMS 1933, visited 28 May 1928.
*Information from Mt Stewart Tod, architect, Wemyss.
Publication Account (1987)
The West Wemyss tolbooth is a modest rectangular structure datingfrom the beginning of the 18th century. It is two storeys in height with a proportionately lofty bell-tower projecting into the street. A forestair built against the tower gives access to the upper storey, whilst a vaulted pend passes through the western side of the building. In the pend are the blocked openings of the fonner prison cells. The building is constructed of harled rubble with a slated roof to the belfry and pantiles to the main block.
Two panels face the street but are now unintelligible. These fonnerly read:
'THIS FABRIC WAS BUILT BY EARL DAVID
WEMYSS AND TOWN FOR THE CRIBBING OF
VICE AND SERVICE TO CROWN'.
The lower panel contained a coat of anns with the initials D.E.W. for David, 4th Earl of Wemyss (1678-1720).
This building replaced an earlier structure built between 1511, when West Wemyss became a burgh of barony, and 1592, when it was reported as having a tolbooth and market cross.
Information from ‘Exploring Scotland’s Heritage: Fife and Tayside’, (1987).
Publication Account (1996)
This tolbooth is situated on the S side of the main street, abutted to E and W by later houses which encase both angles of its rear wall. The W part of the ground storey is occupied by a wide pend which gave access to the shore. While the main part of the building may be ascribed to the early 18th century, there appears to be a masonry-break at first-floor level and part of an earlier building may have been incorporated. The burgesses were granted the right to have a tolbooth when the burgh of barony was erected in 1525, and the building was mentioned in 1586, although its exact site is not known.
The building is two-storeyed and rectangular on plan, measuring 11.4m across its main (N) front by 8.9m. At the centre of the main front there is a steeple, 18m high and only 3.1m square, which is abutted to the E by a simple forestair. The masonry is ofharled rubble, with dressed margins to the main windows. The gabled roof of the main block is pantiled, while the steeple was formerly slated, but is now covered with copper. A panel set into the S wall of the steeple, now badly weathered, preserves the outline of a coronet and remains of an inscription which has been recorded as reading: THIS FABRIC WAS BUILT BY EARL DAVID WEMYSS & TOWN FOR THE CRIBBING OF VICE AND SERVICE TO CROWN. A lower panel bears the arms of the Wemyss family, with the initials E / DW for 'Earl David Wemyss'. These probably refer to David, 3rd Earl of We my ss from 1705 to 1720, rather than to the 2nd Earl who died in 1679.
Parallel to the street at ground-floor level there are two vaulted cells which were entered from the pend but whose doors are now blocked, along with the window ofthe S cell. The first floor now forms one large room, but this was formerly partitioned and the W portion retains a decorated plaster ceiling of late 18th-century type. The existence of two fireplaces in the E wall suggests that the E half was further divided. The roof-structure, which has been rebuilt, incorporated a number of ships' timbers. A bell for the tolbooth was 'brought home' in 1678 by a local mariner, probably from the Netherlands. The present bell and clock were installed in 1901 by lames Ritchie and Son.
Information from ‘Tolbooths and Town-Houses: Civic Architecture in Scotland to 1833’ (1996).
Note (3 April 2025)
Information provided after private research within the Wemyss Castle muniments indicates that the construction of the West Wemyss Tolbooth may date to the later seventeenth century and the 2nd Earl of Wemyss, with alterations carried out in the early eighteenth century for his grandson, the 4th Earl of Wemyss.
According to the Wemyss MMS including the diary of David 2nd Earl of Wemyss, the Tolbooth was in use by the 1650s with ‘articles agried betwixt David Erle of Wemyss and the Magistrates of the Burgh of Westir Wemyss on the 18th January 1658’.
Further, an entry from February 1671 quotes the 2nd Earl, ‘I have held a court in the Tolbooth of Wemyss and have placed Hugh Cheislie, my servant, in it, ordering him to let no ship or barque or boat go out of the harbour of Wemyss till she pay for the coal she has received.’
Burgh records quoted in ‘West Wemyss: A Village Tale (M. Cameron and D. Johnstone, 1995) also indicate that the steeple was in existence by 1678 as the burgesses met, ‘anent the payment of ane bell, for the Tolbooth, brought home by James Gregorie, skipper, at the desire of the Earl of Wemyss…shewing that they are content to buy a clock for the bell, his lop freeing him of the bell, or else half the bell, his lop buying a clock and putting the same up in the steeple’. The likelihood of the Tolbooth steeple being in existence by the late seventeenth century is also borne out by its likely inclusion in the distance in Slezer’s view of Wemyss Castle, published in 1693.
Information from HES (C Sorensen) 3 April 2025











































