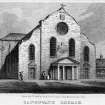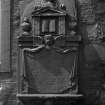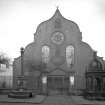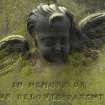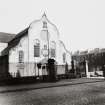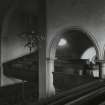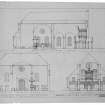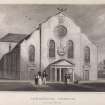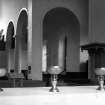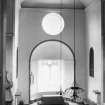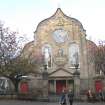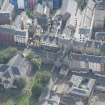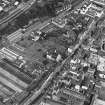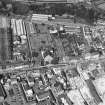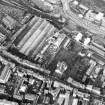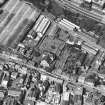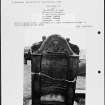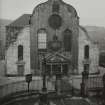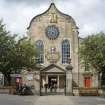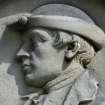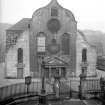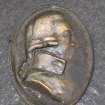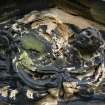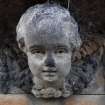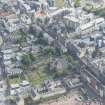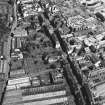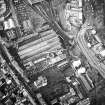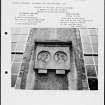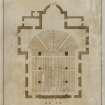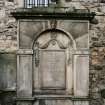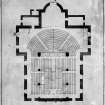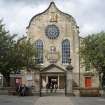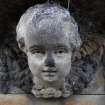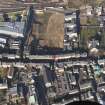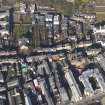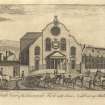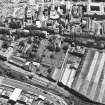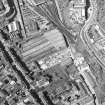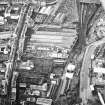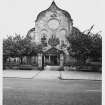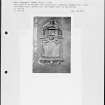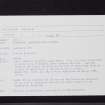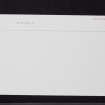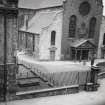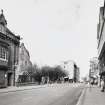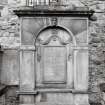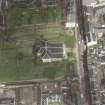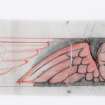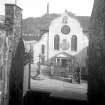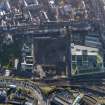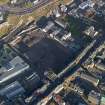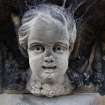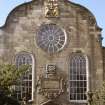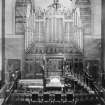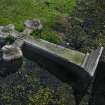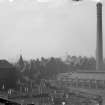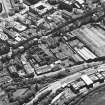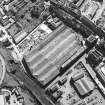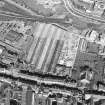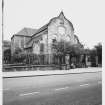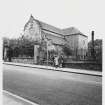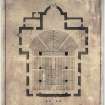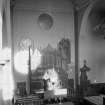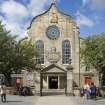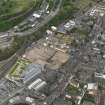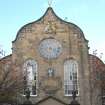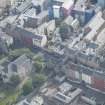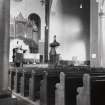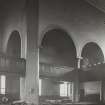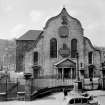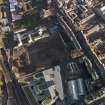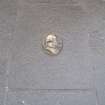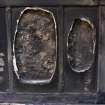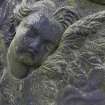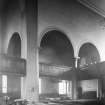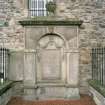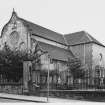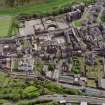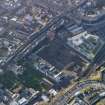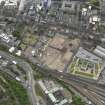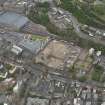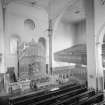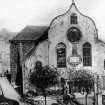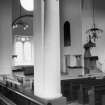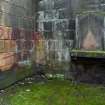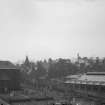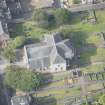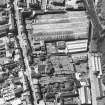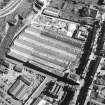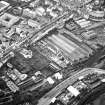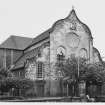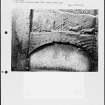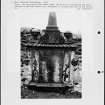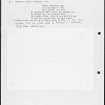Edinburgh, Canongate Parish Church
Cemetery (17th Century), Church (17th Century), War Memorial (20th Century)
Site Name Edinburgh, Canongate Parish Church
Classification Cemetery (17th Century), Church (17th Century), War Memorial (20th Century)
Alternative Name(s) Canongate Church; Canongate Kirk; 137 - 163 Canongate; Dunbar's Close; Youngers Holyrood Brewery War Memorial
Canmore ID 52356
Site Number NT27SE 328
NGR NT 26437 73829
Datum OSGB36 - NGR
Permalink http://canmore.org.uk/site/52356
- Council Edinburgh, City Of
- Parish Edinburgh (Edinburgh, City Of)
- Former Region Lothian
- Former District City Of Edinburgh
- Former County Midlothian
Built 1688-91, architect James Smith. Plan is a latin cross with an aisled nave, transepts, short chancel and apse. Vestries flanking the chapel are built on the site of demolished vestries as part of restoration in 1946-54 by Ian G Lindsay.
RCAHMS 1951; J Gifford, C McWilliam and D Walker 1984.
RCAHMS Print Room
W Schomberg Scott Photograph Collection, Acc no 1997/39
5 interior views, 1950
REFERENCE:
RCAHMS: See Ian G Lindsay collection W4
Built 1688-91, architect James Smith. Plan is a latin cross with an aisled nave, transepts, short chancel and apse. Alterations carried out in 1817. Vestries flanking the chapel are built on the site of demolished vestries as part of restoration in 1946-54 by Ian G Lindsay.
RCAHMS 1951; J Gifford, C McWilliam and D Walker 1984.
REFERENCE:
National Archives of Scotland:
Burial Place in the Canongate Churchyard.
Letter from Alexander, 2nd Earl of Marchmont to William Hall.
He asks for the draught of the Burial place so that he may give some directions about it and expresses the hope that Mr Macgill has set down the expense of his proposal.
1722 GD 206/2/590/3
Design for a Burial Place in Canongate Church-yard.
'...I'm quickly to trouble you by a draft of the Burial Place in Canongate Churchyard'
Letter from William Adam, Architect, to the Earl of Marchmont. October 20th 1724.
GD158/1303/1 Page 117-118
Edinburgh. Designs for a Burial Place in Canongate Churchyard.
William Adam, Architect, asks the Earl of Marchmont for his opinion of the Designs of the Burial Place and if he wishes alterations made.
Letter from William Adam, Architect, to the Earl of Marchmont. January 19th 1725
GD 158/1303/3/ Page 121-122
1816-23
Canongate Church. Memorials and papers relating to new seating (12 items, made up as file), including:
1. Memorial of managers of kirk and kirkyard funds, 7 March 1816.
2. Memorial for Duke of Hamilton objecting to the king being allocated 'a secondary seat in the gallery', June 1816.
3. Report on contribution to be made in respect of king's seat, referring to similar cases at Glasgow and St Andrews, 25 June 1816.
6. Letter from Robert Reid on cost of seating, 15 Dec. 1817.
8. Report on application by magistrates of Canongate for leave to occupy king's seat, 28 Nov. 1822.
SRO/E342/31
NMRS Printroom
W Schomberg Scott Photograph Collection Acc no 1997/39
5 interior views, 1950
Publication Account (1951)
89. Canongate Parish Church.
Although it became a vassalage of Edinburgh in 1636, Canongate remained a separate burgh and parish,*(1) the parishioners worshipping in the nave of the Abbey Church of Holyrood until this was appropriated by James VII and II, in 1686, to the use of the Order of the Thistle. Being thus deprived of their church, the Protestant burgesses petitioned the King for a grant of certain moneys which had been disponed in 1649 by Thomas Moodie (2) to the Town Council of Edinburgh for the purpose of building a church, “which project”, as they pointed out, “has not as yet been implemented”. Their request was granted, and the present structure was erected in 1688 within the burial ground on the N. sine of the Canongate, at a cost of “43,000 merks Scotch” (3). The architect was James Smith, son-in-law to Robert Mylne, King's Master Mason. According to Colin Campbell, author of Vitruvius Britannicus (1717), Smith was “the most experienc'd Architect of that kingdom”, i.e. of Scotland. He was appointed General Supervisor of Royal Castles and Palaces in Scotland in 1707 (4).
The church is a plain in ornate basilica presenting its best face to the street, from which it is set back some little distance. On plan it includes a semi-circular presbytery on the. N., rectangular transeptal aisles to the E. and W., and an aisled nave to the S. The S. front alone is ashlar-built, the other parts being in rubble; quoins and windows have back-set margins. The centre part or nave gable is advanced to relieve the elevation, and terminates, like the abutting gables of the aisles, in curvilinear skews. There is no clearstorey, as the aisle roofs are high. There are three entrances on the S., a large central doorway, which is sheltered by a Doric Renaissance portico, flanked by two smaller doors having boldly-moulded architrave, frieze and entablature, and giving entry to the aisles on either side. Above the portico, within a moulded border which breaks into " lugs" or "shoulders" at the corners, is an uninscribed panel flanked at either side by a cherub's head from which falls a garland. The design and workmanship of the carving are equally praiseworthy. At a higher level on the front is an heraldic achievement with a shield, surmounted by helm and mantling, and charged: A chevron ermine between three pheons, for Moodie. A cartouche beneath bears a modern inscription, and on a label above can be read the words PIA DEDERE. The Royal Arms, as borne between 1689 and 1694, with supporters and motto, are exhibited near the top of the gable, which terminates in a modern apex-finial in the form of a stag's head and cross, symbolic of the legendary origin of the Abbey of Holyrood.
The lighting arrangements in the front are simple but telling. Above each of the side doors is a tall window with a semi circular head. Two similar but larger lights, surmounted by a roundel, rise above the portico. At their springing and apex all a lingering vestige of Gothic influence. The N. window of the apse is of late Gothic type infilled with degenerate tracery. The other windows resemble the large windows in the front. A stone on which the date 1644 is incised has been inserted for preservation in the gable of the W. transeptal aisle.
The interior is lofty and bare, with no features of special interest. The aisles open from the nave through arcades of massive Doric columns, not unlike those supporting the tower of the Tron Church (No. 3). The ceiling, which is coved, is plastered, as are also the walls. The church does not possess a bell, that of the adjoining Tolbooth being rung for service.**
[see RCAHMS 1951, 154-156, for a description of the communion cups, etc, and tombstones]
RCAHMS 1951, visited c.1941
(1)Stat. Acct., 1793, vi, p.565. (2) On 'Thomas Mudie and his Mortifications' see Scottish Historical Review, xic, 1916-7, pp.310-20. (3) Stat. Acct., ibid, p. 566. (4) Mylne, The Master Masons to the Crown of Scotland, p. 245.
*In a charter of 1682 a tenement on the N. side of the Canongate, at Rae's (later Campbell's) Close, is said to be" in parochia insulae monasterii Sanctae Crucis." (Chartulary of the Canongate. (MS. City Chambers, Edin,) 9 Nov., 1682.)
**In 1856 the Town undertook to pay the ringer of the Tolbooth bell for his services.
Publication Account (1981)
Although Canongate became a vassal of Edinburgh in 1636, it remained a separate burgh and parish and the parishioners worshipped as they had done for centuries in the nave of the abbey church (RCAM, 1951, 153). In 1686, James VII took over the abbey nave for his own use and Canongate residents were thus deprived of their parish church. Temporary church accommodation was found while a new Parish church was erected on the north side of the main street of the burgh. The church, constructed in 1688, is a 'plain, inornate basilica' with an interior which is 'lofty and bare' (RCAM, 1951, 154). It includes a semi-circular presbytery on the north, a rectangular transeptal aisle to the east and west and an aisled nave to the south.
Information from ‘Historic Edinburgh, Canongate and Leith: The Archaeological Implications of Development’ (1981).
Project (1997)
The Public Monuments and Sculpture Association (http://www.pmsa.org.uk/) set up a National Recording Project in 1997 with the aim of making a survey of public monuments and sculpture in Britain ranging from medieval monuments to the most contemporary works. Information from the Edinburgh project was added to the RCAHMS database in October 2010 and again in 2012.
The PMSA (Public Monuments and Sculpture Association) Edinburgh Sculpture Project has been supported by Eastern Photocolour, Edinburgh College of Art, the Edinburgh World Heritage Trust, Historic Scotland, the Hope Scott Trust, The Old Edinburgh Club, the Pilgrim Trust, the RCAHMS, and the Scottish Archive Network.
Field Visit (16 August 2002)
Coat of arms of William III, carved in very high relief, composed of a thistle, a crown and a red lion, above a quartered shield. The first and fourth quarters contain the emblems of France (three fleurs de lis in the first and fourth quarters) and England (three lions passant guardant in the second and third quarters). In the second quarter is a lion rampant representing Scotland, and in the third quarter is a harp representing Ireland. In the centre are the Arms of Nassau (a lion rampant and billets [oblongs]).The shield is flanked by a unicorn rampant (left) and a lion rampant (right).
A gilded stag's head with a cross between its antlers is on the apex of the church.
William III reigned 1689-1702.
Inspected By : D. King
Inscriptions : On blue ribbon above (gilded letters): IN DEFENCE
On ribbon along bottom: [JE MAINTEINDRAI]
Signatures : None
Design period : 1688-1691
Information from Public Monuments and Sculpture Association (PMSA Work Ref : EDIN0534)
Field Visit (16 August 2002)
Stone inscribed panel with carved angel's head and wing on either side, with a swag of fruit and flowers between them running through lower corners of plaque.
Thomas Moodie left money in 1649 for building a church in the Grassmarket.
Inspected By : D.King
Inscriptions : On cartouche at bottom of coat of arms (gilded letters): T.M.
On plaque (gilded letters): IN 1688 KING JAMES VII / ORDAINED THAT THE MORTIFICATION / OF THOS. MOODIE GRANTED IN 1649 TO / BUILD A CHURCH SHOULD BE APPLIED / TO THE ERECTION OF THIS STRUCTURE
Signatures : None
Design period : 1688-1691
Information from Public Monuments and Sculpture Association (PMSA Work Ref : EDIN0535)





































































































