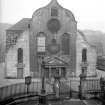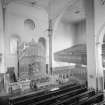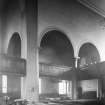Following the launch of trove.scot in February 2025 we are now planning the retiral of some of our webservices. Canmore will be switched off on 24th June 2025. Information about the closure can be found on the HES website: Retiral of HES web services | Historic Environment Scotland
Publication Account
Date 1951
Event ID 1097225
Category Descriptive Accounts
Type Publication Account
Permalink http://canmore.org.uk/event/1097225
89. Canongate Parish Church.
Although it became a vassalage of Edinburgh in 1636, Canongate remained a separate burgh and parish,*(1) the parishioners worshipping in the nave of the Abbey Church of Holyrood until this was appropriated by James VII and II, in 1686, to the use of the Order of the Thistle. Being thus deprived of their church, the Protestant burgesses petitioned the King for a grant of certain moneys which had been disponed in 1649 by Thomas Moodie (2) to the Town Council of Edinburgh for the purpose of building a church, “which project”, as they pointed out, “has not as yet been implemented”. Their request was granted, and the present structure was erected in 1688 within the burial ground on the N. sine of the Canongate, at a cost of “43,000 merks Scotch” (3). The architect was James Smith, son-in-law to Robert Mylne, King's Master Mason. According to Colin Campbell, author of Vitruvius Britannicus (1717), Smith was “the most experienc'd Architect of that kingdom”, i.e. of Scotland. He was appointed General Supervisor of Royal Castles and Palaces in Scotland in 1707 (4).
The church is a plain in ornate basilica presenting its best face to the street, from which it is set back some little distance. On plan it includes a semi-circular presbytery on the. N., rectangular transeptal aisles to the E. and W., and an aisled nave to the S. The S. front alone is ashlar-built, the other parts being in rubble; quoins and windows have back-set margins. The centre part or nave gable is advanced to relieve the elevation, and terminates, like the abutting gables of the aisles, in curvilinear skews. There is no clearstorey, as the aisle roofs are high. There are three entrances on the S., a large central doorway, which is sheltered by a Doric Renaissance portico, flanked by two smaller doors having boldly-moulded architrave, frieze and entablature, and giving entry to the aisles on either side. Above the portico, within a moulded border which breaks into " lugs" or "shoulders" at the corners, is an uninscribed panel flanked at either side by a cherub's head from which falls a garland. The design and workmanship of the carving are equally praiseworthy. At a higher level on the front is an heraldic achievement with a shield, surmounted by helm and mantling, and charged: A chevron ermine between three pheons, for Moodie. A cartouche beneath bears a modern inscription, and on a label above can be read the words PIA DEDERE. The Royal Arms, as borne between 1689 and 1694, with supporters and motto, are exhibited near the top of the gable, which terminates in a modern apex-finial in the form of a stag's head and cross, symbolic of the legendary origin of the Abbey of Holyrood.
The lighting arrangements in the front are simple but telling. Above each of the side doors is a tall window with a semi circular head. Two similar but larger lights, surmounted by a roundel, rise above the portico. At their springing and apex all a lingering vestige of Gothic influence. The N. window of the apse is of late Gothic type infilled with degenerate tracery. The other windows resemble the large windows in the front. A stone on which the date 1644 is incised has been inserted for preservation in the gable of the W. transeptal aisle.
The interior is lofty and bare, with no features of special interest. The aisles open from the nave through arcades of massive Doric columns, not unlike those supporting the tower of the Tron Church (No. 3). The ceiling, which is coved, is plastered, as are also the walls. The church does not possess a bell, that of the adjoining Tolbooth being rung for service.**
[see RCAHMS 1951, 154-156, for a description of the communion cups, etc, and tombstones]
RCAHMS 1951, visited c.1941
(1)Stat. Acct., 1793, vi, p.565. (2) On 'Thomas Mudie and his Mortifications' see Scottish Historical Review, xic, 1916-7, pp.310-20. (3) Stat. Acct., ibid, p. 566. (4) Mylne, The Master Masons to the Crown of Scotland, p. 245.
*In a charter of 1682 a tenement on the N. side of the Canongate, at Rae's (later Campbell's) Close, is said to be" in parochia insulae monasterii Sanctae Crucis." (Chartulary of the Canongate. (MS. City Chambers, Edin,) 9 Nov., 1682.)
**In 1856 the Town undertook to pay the ringer of the Tolbooth bell for his services.











