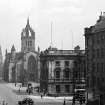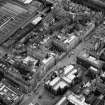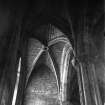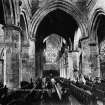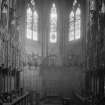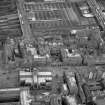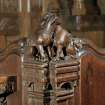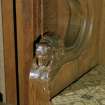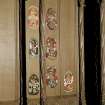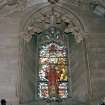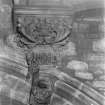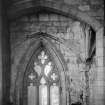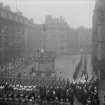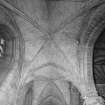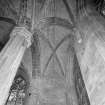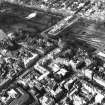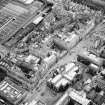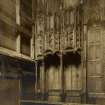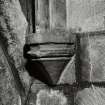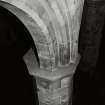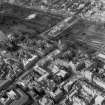Edinburgh, High Street, St Giles Cathedral
Cathedral (14th Century), Church (Medieval), War Memorial(S) (20th Century), War Memorial(S) (19th Century)
Site Name Edinburgh, High Street, St Giles Cathedral
Classification Cathedral (14th Century), Church (Medieval), War Memorial(S) (20th Century), War Memorial(S) (19th Century)
Alternative Name(s) Parliament Square; St Giles High Church; St Giles High Kirk; Thistle Chapel; War Memorials; War Memorial Plaques
Canmore ID 52228
Site Number NT27SE 204
NGR NT 25727 73590
Datum OSGB36 - NGR
Permalink http://canmore.org.uk/site/52228
First 100 images shown. See the Collections panel (below) for a link to all digital images.
- Council Edinburgh, City Of
- Parish Edinburgh (Edinburgh, City Of)
- Former Region Lothian
- Former District City Of Edinburgh
- Former County Midlothian
Built between 1909-11, the Thistle Chapel at St Giles' Cathedral is the private chapel of the Knights of the Order of the Thistle, and was designed in an elaborate Gothic style by the architect Sir Robert Lorimer. The Chapel contains a wealth of ornamental stonework and elaborate oak carvings which feature distinctively Scottish motifs such as bagpipe-playing angels.
Information from RCAHMS (SC) 1 July 2007
Gifford, J, McWilliam, C and Walker, D 1984
AP archive transferred from NT27SE 228
Salvage excavation was carried out during the installation of a new organ within the S transept of the kirk. A foundation trench measuring 3.8m by 1m was excavated to a depth of 3m partially by building contractors and partially by archaeologists. The upper metre of the trench contained late post-medieval wall footings and ducts. Beneath this a series of near complete and fragmentary inhumations were recorded. All were extended inhumations, aligned EW. Considerable quantities of disarticulated bone were also recovered. It is probable that the burials predate the extension of the S transept in the late 14th century and were originally in the external kirkyard. Beneath the burials a further 1.4m of deposits were excavated, consisting of bulk clays and sands, similar to deposits found in the 1981 excavations within the cathedral.
Sponsor: City of Edinburgh District Council.
M Collard 1992.
NT 2572 7359. A watching brief was carried out on the excavation of a service trench in the N transept of St Giles Cathedral. The floor level of this part of the transept is approximately 1.5m lower than that of the main part of the church and over 1m higher than the High Street. Sandstone bedrock was encountered at 0.45m depth. At the W end of the trench, there was a step cut into the bedrock, approximately 0.25m deep, in which fragments of two wall footings in very different styles, both running N to S were recognised. Some of the features may relate to the cellar lying adjacent to the W. There was nothing to suggest any antiquity to any of the features.
Sponsor: City of Edinburgh District Council
D A Johnstone 1992.
NT 2572 7360 A watching brief was carried out during the excavation of a service trench around the outside of the church, running from the SW corner along the W and N sides of the building to the steps at the E entrance. No archaeological remains were recorded due to the existence of old service trenches and the proximity of natural deposits close to the surface. Bedrock was encountered in a number of places on the N and W sides, at depths between 0.50m and 0.75m.
D A Johnston 1993.
A watching brief was carried out during the installation of underfloor heating in the central area of the choir. Sleeper walls between the column foundations of the choir, identical to those found in the S choir aisle excavations were recorded. The footings of the columns were situated on a deposit of boulder clay. Cut into this boulder clay a considerable number of graves were recorded within the body of the choir. These had been truncated in modern times, and in places in situ articulated bones protruded from the fills. All were left undistrubed. Part of an enigmatic octagonal stone-built feature close to the base of the most easterly choir column of the S arcade was recorded. Its function and date are at present unclear. Within the rubble infill below the 19th century floor three placks coins were found, two of James IV and one of James V.
M Collard 1993.
NT 2572 7359 A watching brief was undertaken between June and August 2004 in six roof spaces above the southern area of the cathedral (NT27SE 204) as part of ongoing renovation works. This followed on from similar visits conducted on the northern roof spaces in 2003. Finds were confined to items and detritus associated with recent building works, such as scrap lead, wire, etc. Several large moulded stone fragments were noted.
Archive to be deposited in the NMRS.
Sponsor: Campbell & Arnott Ltd.
R Engl 2004.
NT 257 736 We undertook a programme of work in St Giles between March and July 2006. A watching brief was carried out on the excavation of an area in the W wing. Several features of archaeological importance were encountered during the works. A 0.40m wide sandstone wall, 2.6m long and aligned E to W was observed at a depth of 0.50m in the W edge of excavation. Remains of a semicircular wall composed of rough unbonded sandstone blocks were observed at a depth of 0.35m, 2.10m E of the W door. This overlay large, rectangular sandstone foundations in a semicircular formation. A large pit was excavated in the SW corner. It contained fragments of moulded masonry, occasional iron nails and a cache of charnel.
Archaeological features were also observed in two trenches during external excavations on the W side of the Cathedral. A sandstone wall was observed in the N trench, to the E of the Cathedral. It is possible that this was the remains of a building, possibly related to the Tolbooth and perhaps contemporary with the construction of the Luckenbooths. It is also likely that this structure was demolished in 1817 during the widening of the High Street. A wall was also observed within the southern trench.
Archive to be deposited in NMRS.
Sponsor: Peter Moran Ltd.
Laura Scott, 2006.
ARCHITECT: Dr Carson by Peter Slater -sculptor
Robert Burn 1796/7 -paid for mason work
William Burn -restoration
John Mylne -repairs 1637-48
William Hay and George Henderson -restoration 1881-3
Reginald Fairlie -1935 Elders Chairs
Sir Robert Lorimer -Thistle Chapel 1909-11
-Shrine of Youth 1928-9
James Craig paid for a design of the King's Seat 1780
Sir Robert Rowand Anderson -Marquis of Montrose
NMRS Print Room
High Street, St Giles
2 prints - General view from the West and view looking up to the crown
W Schomberg Scott Photograph Collection
Acc No 1997/39
REFERENCE: PUBLIC LIBRARY
Scots Magazine June 1810 -1 engraving;
Scottish Ecclesiological Society 1911-12 p.355 -text
REFERENCE:
Scottish Record Office:
Proposals to repair the General Assembly Aisle, and to build a new church in the old church parish. Mr Brown the architect has submitted a plan to the Treasury, but it is suggested that the Treasury architect and Mr William Burn might be willing to advise and to submit plans.
1841 GD 18/4114
Memorial and Petition of Lord Provost, etc to Rt. Hon. The Lords Commissioners of H.M.Treasury.
"Your petitioners have lately removed a great mass of building which stood in the centre of the High Street and in front of St Giles...and now proceeding with taking down a number of shops and booths that have been attached to the venerable fabric on the South".
Appeal for ?15,000 towards sum of ?26-36,000 for repair and for converting 4 "incommodious places"-into 2 in St Giles.
1818 GD51/5/88/1-2
Petition by the Magistrates and Council of Edinburgh & Sir William Maxwell of Calderwood to H.M.Commissioner and the Estates of Parlt. craving authority to buy "a pale" of bells for the High Church and to build a steeple at the West Port with 20,000 marks donated by The Late Thomas Moodie to build a church in Grassmarket (Couldn't be built because it would have been on execution site).
1681 GD86/712
Edinburgh: Interference by the Magistrates of Edinburgh with the burying place of the Montrose family in St Giles.
1818 GD 220/6/1998
St Giles' Cathedral, Edinburgh. Letters and report relating to repair and gilding of King's Seat (4 items), including letter from Robert Johnston, Dean of Guild of Edinburgh, explaining additional work on seat, 9 Dec 1817.
1817-21 SRO/E342/32
St Giles' Cathedral, Edinburgh. Draft account of Sir Henry Jardine's intromissions with grant for fitting up Assembly Aisle, 1833-4.
1838 SRO/E342/42
St Giles' Cathedral, Edinburgh. Letters and papers relating to proposed grant for restoration of exterior walls (23 items), including:
1. Treasury letter concerning memorial by Lord Provost of Edinburgh, 20 Jan 1826;
5. Letter from William Burn, architect, to Lord Provost on estimated cost of work, 20 Dec 1826;
6. Revised estimate, 16 Jan 1827;
13. Letter from Robert Reid, reporting on proposed works, 27 Nov 1827;
14. Letter from Reid on alterations required to allow carriage access to West end of Parliament Square, 13 Dec 1827;
18. Letter from Walter Brown, Lord Provost, on application of grant, 17 Jan 1828;
21. Letter from Burn to Lord Advocate on proposed removal of 'the old porch and projecting window' to improve access to Parliament Square-'No one can feel more solicitous than I do for the preservation of every characteristic feature and peculiarity of our ecclesiastical structures', 21 Jan 1827.
1826-8 SRO/E342/39
St Giles' Cathedral, Edinburgh. Correspondence and papers relating to grants for restoration and for fitting up Assembly Aisle (15 items), including:
3. Letter from Robert Reid declining to superintend work carried out by another architect, 29 May 1829;
5-7. Drafts and extract of Act of Town Council for completing work on walls in terms of treasury grant, 24 June 1829;
12. Letter from Reid on arrangements for fitting up part of church as hall for meetings of General Assembly, 29 Jan 1831;
13. Memorandum on treasury grants for Assembly Aisle and restoration of walls, 20 Sept 1831;
14-15. Memoranda on Assembly Aisle, 24 Sept-7 Nov 1831.
1829-31 SRO/E342/40
Repairs and alterations to St Giles'. Letter from Kincaid MacKenzie, the Lord Provost, to Lord Melville. He encloses a copy of the Town Council's petition to The Treasury for a grant of ?15,000 towards the repair of the building and alterations to the interior.
1818 GD 51/5/88/1-2
REFERENCE: SCOTTISH NATIONAL PORTRAIT GALLERY
Country Life, 15th July 1911 -article and photographs
An oil painting of the Old Tolbooth by Alexander Nasmyth and in possession of Sir David Baird, gives a good impression of the West front of St Giles in the old days (Exhibited Saltire Society Edinburgh Branch, May 1948).
1/2" scale drawings of statuary-measured only. 1921-24 by Robert H Morrison, Aberdeen School of Architecture. Surveys stored at Messrs H J Knee's Repository, Trowbridge, Wiltshire.
REFERENCE: EDINBURGH CENTRAL PUBLIC LIBRARY
William Chambers' "Historical Sketch of St Giles' Cathedral, Edinburgh 1909";
Somerville's "Sketches of Old Buildings", etc -original pencil sketches of Old Record Room, 1823
REFERENCE: NATIONAL LIBRARY OF SCOTLAND
"The Builder" 5th August 1893 -1 plan;
"Uncatalogued MSS of General Hutton" Vol 1, signed Alec Morton, dated 1813 -No 78 plan, scale 1/2":10';
Country Life, 21st Sept 1929 -Thistle Chapel stalls
REFERENCE: SOCIETY OF ANTIQUITIES OF SCOTLAND
Original sketch by Mr Donaldson, c1816
OS NAMEBOOK: Early views and maps of Edinburgh 1544-1852. Ordnance Survey map, Edinburgh sheet 35, of 1852, scale 5':1 statute mile (1/500) gives a plan as at that date of the New College and Free High Church, as well of the Church of St Giles. Also, Ordnance Survey, Edinburghshire, sheet 35 shows the Church and environs of Forrest Road and Bristo Place, in 1852; also the division of the New North in St Giles' after the restoration in 1829-33 (Scale: 5':1 statute mile (1/500))
REFERENCE: EDINBURGH CITY ARCHITECT'S PLAN STORE
Folder giving ground and Gallery Seating Plans, no scale, dated 1835 and signed by Thos. Brown, City Supert. The Church is indicated as occupying the Assembly Aisle of St Giles', but the area includes two bays of this Aisle, the South Transept, and two bays of the Chapel South of the Nave.
REFERENCE: NMRS HISTORICAL FILE
4 pages of text giving brief history of St Giles -filed under "NEW OR HIGH CHURCH";
5 pages of text giving brief history of St Giles -filed under "THE NEW NORTH CHURCH"
REFERENCE:
Sources: Dean of Guild Bundle 1813 January-June 22.4.1813
Pet. The Commissiones of Police
"Old Church Aisle"
Conversion into Police Office by Mr William Woodburn, Builder
Plans encl of Ground floor and Second floor
Sources: Dean of Guild Bundle 1813 January-June 20.5.1813
Pet. Alexander Ponton & William Woodburn
St Giles Church
Alterations "...certain Masonic alterations and Carpenter work..."
Fixed for proceeding without Warrant
No plans encl
Edinburgh, High Street, St Giles' Cathedral, Thistle Chapel.
LORIMER COLLECTION.
F.S. heraldric design for stone frieze over Royal Entrance (the frieze being above the Romanesque archway). Design shows centre panel with angel holding the sovereign arms, and a further three panels to the right (North) of this centre panel.
Insc: 'Thistle Chapel. F.S. Detail of frieze over Royal Entrance. Sheet no. 103'.
Pencil and watercolour on cartridge, with written details in crayon.
Approx. 8'x15'.
Edinburgh, High Street, St Giles' Cathedral, Thistle Chapel.
LOR/PRINT ROOM/4:
Designs for furniture for the Thistle chapel.
Insc: 'St Giles' Cathedral, Edinburgh - proposed furniture for porch of Thistle Chapel'.
Perspective drawings of benches, chair and table, and 'Key Plan'.
s: Lorimer and Matthew.
d: 6.12.1927.
Pencil and watercolour on tracing, mounted on card.
Edinburgh, High Street, St Giles' Cathedral, Thistle Chapel.
LOR/PRINT ROOM/55:
Furniture design for the Thistle Chapel.
Insc: 'Thistle Chapel, Edin. Sketch of Dean's Chair and pine Dieu'.
Presentation drawing 14 1/2" x 8 1/2".
Pencil and watercolour on tracing, mounted on card.
s: R.S. Lorimer.
d: Jan 1910.
Edinburgh, High Street, St Giles' Cathedral.
MSS/LOR/73/57:
2 letters from J. Lochhead of Scott Mortons to Lorimer and Matthew re. the Investiture Seat.
1: quoting cost of chair being altered as per revised drawing.
d: 28th June, 1940.
2: Confirming that Scott Morton agree to collect the existing parts of the Investiture seat from St Giles', and to complete new 'framed up back' plus inscriptions at a cost of #30.0.0.
d: 25th June, 1940.
Edinburgh, High Street, St Giles' Cathedral.
The Thistle Chapel, Lorimer.
13 F.S. cartoons of windows and panels in the Thistle Chapel.
Designs for window lights and relief panels by louis Davies [stained glass artist from London]. 13 of the possible 18 designs, one of which [the single light window, centre East end] was executed by Dr Douglas Strachan, but which is not amongst the 13 in the collection.
Drawings: ink, charcoal, coloured chalks and pencil on cartridge, mounted on linen.
Stamped: 'Robert Lorimer'. n/d.
LS/LOR/THISTLE CHAPEL CARTOONS.
/1:
'Montrose' relief panal. Belongs with /3: 'Argyll'. Pelican design. Written specifications [top left] in pencil describing proposed colours.
/2:
'Home' window light. Lion design.
Insc: 'Thistle Chapel. Heraldic cartoon for glass 'motto scrolls any colour'.
/3:
'Argyll' relief panal [paired with /1 'Montrose']. Lion design. Black and white.
/4:
'Balfour of Burleigh', window light.
Insc: 'Thistle Chapel' heraldic cartoon for glass'.
Seal/eagle design. Black/grey/pink.
/5:
'Aberdeen' window light. Paired with 'Hamilton of Dalzell', /12. North window of East end. 2 figures.
/6:
Single light window at West end. Lion/unicorn design of the Royal Arms of Scotland.
/7:
'Haddington' design. Spaniel design.
/8:
'Errol' design. 2 figures.
/9:
'Rosebury' design. 2 lions.
/10:
'Roxburghe' window light. 2 figures.
/11:
'Tweedale' window light. 2 stags.
/12:
'Hamilton of Dalzell' window light. Paired with /5 'Aberdeen', North window of East end. Design: stag and figure.
/13:
'Fife' design. 2 figures with laurels.
NMRS REFERENCE:
Historical File - 'The Tolbooth Church', 'The New or High Street', 'The New North Church' ad 'St Giles, Church of'. Sketch plan of surrounding rail erected by Wm Burn, 1836.
Unable to locate at time of upgrade 15.2.2000.
NMRS REFERENCE:
RIAS Collection.
ESME ( ), architect.
Design for a sanctuary lamp for a proposed war memorial chapel for St Giles, Edinburgh.
Insc: 'St Giles Cathedral Edinburgh. Proposed War Memorial Chapel' 'Sanctuary Lamp. True elevation. Plan. Oblique elevation. 36 Heriot Row Edinburgh'.
s: 'Esme Gordon'.
d: 'Feb 50'.
Pencil and wash.
29" x 21 1/2".
Acc No1980/19.
Unable to locate at time of upgrade 15.2.2000.
Non-Guardianship Sites Plan Collection, DC23618- DC23664, 1911, 1920,1924 & 1952- 1953.
This site was recorded as part of the Listed Buildings Recording Programme (LBRP) for 2001-02.
Information from RCAHMS (NMC), 2002.
Modification (1828 - 1836)
Modifications in the Cathedral carried out by William Burn.
Modification (1907 - 1930)
Modifications carried out in the Cathedral by Sir Robert Lorimer, including a new communion table and the Finlay Memorial.
Modification (1909 - 1933)
Construction of, and subsequent additions to, the Thistle Chapel.
Photographic Record (1909 - 1930)
Photographs taken during construction and modifications to the Thistle Chapel.
Build (August 1940)
Organ Case. Full Elevation. St Giles Cathedral (High Kirk of St. Giles). Edinburgh.
Build (August 1940)
Organ Case. Sectional Detail. St Giles Cathedral (High Kirk of St. Giles). Edinburgh.
Build (February 1950)
Elevation of Communion Table for Proposed War Memorial Chapel. St Giles Cathedral (High Kirk of St. Giles). Edinburgh.
Build (February 1950)
Elevation Looking East of Proposed War Memorial Chapel. St Giles Cathedral (High Kirk of St. Giles). Edinburgh.
Build (February 1950)
Drawing Details of Sanctuary Lamp for Proposed War Memorial Chapel.
Modification (1950)
Addition of the Bilsland Crest and the crest to Stirling of Fairburn to the Thistle Chapel.
Publication Account (1951)
St. Giles' Church.
For nearly eight hundred years the central feature of the Old Town has been the historic church of St. Giles, which has been, within the span of its long life, a parish church, a collegiate establishment and, for a brief interval of five years, a cathedral. Planted below the Castle and high above Holyrood, on the upper part of the ridge which forms, as it were, the spine of the city, it overlooked on one side the hollow in which the North Loch was subsequently formed and on the other the valley that was later to become the Cowgate. The nearer slope of this valley, on which the Parliament House, Parliament Square and the Law Courts ultimately rose, was partly occupied by the manse and garden of the vicar of St. Giles'. Another portion was set aside as the parish graveyard, the enlargement of which is recorded in 1477-8 (en.1). In 1844 a number of oak coffins, straight at the sides but with their lids rising into a ridge at the centre, was unearthed some 14 ft. below ground on the S of the Parliament House (en.2). In 1910, again, while the foundations of the Thistle Chapel were being dugout, the E. wall of the churchyard was located, and other burials, this time uncoffined, were found near its inner side at a depth of 4 ft. below the pavement of Parliament Square. Although farther S. there may be forced material to a depth of 10 or 12 ft. above the graves that underlie the Courts, the burials found beneath the Library of the Solicitors to the Supreme Court at the foot of the slope were at a usual depth. The roadway at the E. end of the church is now 4 ft. lower than it was originally. There is no evidence that the fabric of the Church rests upon a vaulted undercroft or crypt.
As it now stands, St. Giles' is a cross-church, distended by mediaeval and modern accretions, with a central tower capped by the open crown that still forms a distinctive feature in the skyline of the city. Save for the tower and its superstructure, however, the outside of the building is wholly modern, and represents a restoration, carried out in 1829, in which an attempt was made to transform the building then standing into a systematic structure on the lines of a fully developed church of first rank. But, like so many of the greater parish churches N. of the Border, this of St. Giles had grown by a series of piecemeal additions which, if irregular, were yet harmonious and of value as reflecting the social conditions of their times. The parts W of the tower have suffered most and their story, consequently, can be read only with the aid of such medieval features as survive inside, where restoration has been less drastic. Outside, the old masonry is encased with a veneer of modern ashlar resting on a modern base and varying in thickness from 8 in. at the foot to 4 or 5 in. at the top, where the original walls had been thrust outwards. The windows have been encased with sub-arches and jambs and are therefore narrower by a foot than formerly. The surviving portions of the original tracery now rest above the vaulting.
The earliest church of which vestiges can be found upon the site was of Romanesque design. Of this the one certain remnant is a scalloped capital built into the compartment known as St. Eloi's Chapel; but, three bays W. of the crossing*, a Norman porch, apparently dating from the second half of the 12th century, survived until the end of the18th century in the N. aisle wall, while part of the masonry at the junction of tower and choir may be Norman ashlars re-used. If the extent and ordinance of this early church are unknown, an examination of the plan of the fabric now standing leads to the conclusion that the primary building had an unaisled nave of the same dimensions as the present one and, probably, an apsidal sanctuary in the position of the existing crossing.
Although there is insufficient evidence to show precisely when and in what manner the original church became cruciform, in all likelihood the first step was an eastward extension of the sanctuary in the 13th century, possibly before 1243, the year in which the building was formerly dedicated by David de Bernham, Bishop of St. Andrews.** The troubled years immediately following the Wars of Independence are unlikely to have witnessed much further alteration, but the growing importance of the burgh in the third quarter of the 14th century may be reflected in the addition of side-aisles to the nave. There is some evidence that the N. aisle was intended to end in a W. tower, a project probably never realised. As first set out, the S. aisle generally corresponded in width to its neighbour. The erection of a crossing-tower and of rudimentary transepts an arrangement which may have been modelled on that of Glasgow Cathedral-was no doubt contemporary with this expansion.
Although the church was burnt by Richard II in 1385, a substantial part of the fabric must have survived as the provost and community were able, only two years later, to enter into a contract with three masons for the construction of five vaulted chapels “on the south syde of the paryce kyrc of Edynburgh, fra the west gavyl [gable] lyand in rayndoun [in a straight line] est on to the grete pyler of the stepyl, voutyt on the maner and the masonry as the voute abovyn Sant Stevinys auter [altar] stand and on the north syde of the parys auter of the Abbay of the Halryrudehous, the qwhylk patronne [pattern] they haf sene. Alsua tha ylk men sal mak in ylk Chapel of the four a wyndow with thre lychtys in fourme masonnelyke, the qwhilk patrone thai haf sene, and the fyfte chapel woutyt with a durre als gude maner as the durre stand and in the west gavyl of the forsaid kyrk ... " From this it is clear that the tower was already in existence by 1387. Down to 1829, when the two westernmost compartments were demolished, five chapels stood on the S. side of the S. nave-aisle, the one in the centre having a doorway which still exists and has finally come to rest as the E. door adjoining the Thistle Chapel.
These chapels have been identified with those specified in the contract, although if the document be taken literally it would appear that the new chapels were to be built in what is now the S. passage-aisle of the nave, which, by extension, is wider than its neighbour on the N. Whatever their situation, the chapels were completed about 1391 at a total cost of £660 sterling. Then followed a similar expansion on the N. side of the nave, in which the Norman porch previously mentioned came to occupy the central bay between two chapels on each side. The two W. chapels are still extant and together form the Albany Aisle, to which a date between 1401 and 1410 can be given on the evidence of its architectural and heraldic details. Meanwhile the E. limb was being reconstructed, also with side-aisles. The Scotichronicon informs us (en.3) that storks built in the superstructure in 1416; some part of the present crossing-tower, if not the whole, must therefore have already risen above the high roofs. Thus by the first quarter of the 15th century what was virtually a new church had begun to take shape. Its nave, five bays long, covered with a low quadripartite vault, and lit by a clearstorey from the S., had passage-aisles, which in turn gave access to chapel-aisles, each containing a doorway in the centre subsidiary to the main portal in the W. gable. Farther E. rose the crossing, abutting upon short transepts and opening into a choir of four bays, which was covered with a low quadripartite vault and was lit directly only from the E. In 1419, when the reconstruction of the fabric was virtually complete, the burgesses sought to have their new church raised to collegiate status (4), but their petition was refused.
[see RCAHMS 1951 pp. 25-36 for a detailed description]
RCAHMS 1951
(1) B.R., i, p. 142. (2) O.E.C., iii (1910), p. 211. (3) Lib. xv, cap. xxiv. (4) Calendar of Papal Registers,
vii, p. 136.
*This is unlikely to have been its original position.
**This prelate's Pontificate gives the day as 6th October, cf. P.S.A.S., xx (1885-6), p. 198. The feast of the dedication of St. Giles' Kirk was, however, celebrated yearly on November 3rd (Registrum Secreti Sigilli, iii, fol. 134). September 1st is the Saint's day. In 1559, when the "auld faith" was restored for a brief interval, St. Giles' was consecrated anew by the Bishop of Amiens.
Modification (1952 - 1953)
Production of a crest for the Duke of Hamilton in the Thistle Chapel.
Modification (1 January 1953 - 31 December 1954)
Production of a crest for the Duke of Edinburgh in the Thistle Chapel.
Build (July 1953)
Detail Elevations of Oak Chest. St Giles Cathedral (High Kirk of St. Giles). Edinburgh.
Photographic Record (1970)
A record of St Giles Cathedral taken by William McKelvie.
Publication Account (1981)
It has been suggested that the chapel of Edinburgh Castle which was conveyed to Holyrood Abbey (ESC, 1905, 75), served as the church for the early urban nucleus (Duncan, 1975, 466). St. Giles succeeded this Edinburgh Castle chapel as burgh church and its parish was carved from that of St. Cuthbert (Duncan, 1975, 466). David I, however, granted the church of St. Giles with its grange to the Lazarites, a possession which was later confirmed by Pope Innocent III (Cowan, 1967, 177). During the period of war and schism in the fourteenth century the lands of St. Giles and other patronage of the church fell to the Scottish crown which proceeded to disburse them once more. As early as 1419 the burgesses of Edinburgh were pressing the crown to raise St. Giles to collegiate status, but this was not granted until 1466 (Cowan, 1967, 177). By the year 1559, St. Giles boasted forty-four chantry altars and nearly one hundred officiating clergy (Meikle, 1948, 22).
It is possible that the earliest church structure was that of an unaisled nave with the same dimensions as the present one, and probably an apsidal sanctuary in the position of the existing crossing (RCAM, 1951, 26). It is unknown when the church became cruciform although the tower was in existence by 1387 (RCAM, 1951, 26). By the early fifteenth century, at the time when Edinburgh first pursued the idea of collegiate. status, virtually a new church was taking form. It consisted of a choir with four bays and side aisles; a nave of five bays, also with side aisles; and a central crossing with north and south transepts (MacGibbon, 1896, ii, 420). St. Giles survived the Reformation with little external structural damage, and internally it suffered only through the large number of times it was divided and subdivided to take in new congregations. When episcopacy was established in 1633 the body of the church was temporarily made whole again, although Charles II 1s plans to see the building remodelled on cathedral lines went unrealised (RCAM, 1951, 30). In 1871, when it was decided to restore it as much as possible to its pre-Reformation character, all galleries and partition walls were removed, opening the building into a single place of worship (Gray, 1940, 21).
Information from ‘Historic Edinburgh, Canongate and Leith: The Archaeological Implications of Development’ (1981).
Photographic Survey (22 November 1983)
Watching Brief (1992)
NT 2572 7359. A watching brief was carried out on the excavation of a service trench in the N transept of St Giles Cathedral. The floor level of this part of the transept is approximately 1.5m lower than that of the main part of the church and over 1m higher than the High Street. Sandstone bedrock was encountered at 0.45m depth. At the W end of the trench, there was a step cut into the bedrock, approximately 0.25m deep, in which fragments of two wall footings in very different styles, both running N to S were recognised. Some of the features may relate to the cellar lying adjacent to the W. There was nothing to suggest any antiquity to any of the features.
Watching Brief (1993)
NT 2572 7360 A watching brief was carried out during the excavation of a service trench around the outside of the church, running from the SW corner along the W and N sides of the building to the steps at the E entrance. No archaeological remains were recorded due to the existence of old service trenches and the proximity of natural deposits close to the surface. Bedrock was encountered in a number of places on the N and W sides, at depths between 0.50m and 0.75m.
Watching Brief (1993)
A watching brief was carried out during the installation of underfloor heating in the central area of the choir. Sleeper walls between the column foundations of the choir, identical to those found in the S choir aisle excavations were recorded. The footings of the columns were situated on a deposit of boulder clay. Cut into this boulder clay a considerable number of graves were recorded within the body of the choir. These had been truncated in modern times, and in places in situ articulated bones protruded from the fills. All were left undistrubed. Part of an enigmatic octagonal stone-built feature close to the base of the most easterly choir column of the S arcade was recorded. Its function and date are at present unclear. Within the rubble infill below the 19th century floor three placks coins were found, two of James IV and one of James V.
Project (1997)
The Public Monuments and Sculpture Association (http://www.pmsa.org.uk/) set up a National Recording Project in 1997 with the aim of making a survey of public monuments and sculpture in Britain ranging from medieval monuments to the most contemporary works. Information from the Edinburgh project was added to the RCAHMS database in October 2010 and again in 2012.
The PMSA (Public Monuments and Sculpture Association) Edinburgh Sculpture Project has been supported by Eastern Photocolour, Edinburgh College of Art, the Edinburgh World Heritage Trust, Historic Scotland, the Hope Scott Trust, The Old Edinburgh Club, the Pilgrim Trust, the RCAHMS, and the Scottish Archive Network.
Watching Brief (June 2004 - August 2004)
NT 2572 7359 A watching brief was undertaken between June and August 2004 in six roof spaces above the southern area of the cathedral (NT27SE 204) as part of ongoing renovation works. This followed on from similar visits conducted on the northern roof spaces in 2003. Finds were confined to items and detritus associated with recent building works, such as scrap lead, wire, etc. Several large moulded stone fragments were noted.
Archive to be deposited in the NMRS.
Watching Brief (March 2006 - July 2006)
NT 257 736 We undertook a programme of work in St Giles between March and July 2006. A watching brief was carried out on the excavation of an area in the W wing. Several features of archaeological importance were encountered during the works. A 0.40m wide sandstone wall, 2.6m long and aligned E to W was observed at a depth of 0.50m in the W edge of excavation. Remains of a semicircular wall composed of rough unbonded sandstone blocks were observed at a depth of 0.35m, 2.10m E of the W door. This overlay large, rectangular sandstone foundations in a semicircular formation. A large pit was excavated in the SW corner. It contained fragments of moulded masonry, occasional iron nails and a cache of charnel.
Archaeological features were also observed in two trenches during external excavations on the W side of the Cathedral. A sandstone wall was observed in the N trench, to the E of the Cathedral. It is possible that this was the remains of a building, possibly related to the Tolbooth and perhaps contemporary with the construction of the Luckenbooths. It is also likely that this structure was demolished in 1817 during the widening of the High Street. A wall was also observed within the southern trench.
Archive to be deposited in NMRS.
Sponsor: Peter Moran Ltd.
Excavation
Salvage excavation was carried out during the installation of a new organ within the S transept of the kirk. A foundation trench measuring 3.8m by 1m was excavated to a depth of 3m partially by building contractors and partially by archaeologists. The upper metre of the trench contained late post-medieval wall footings and ducts. Beneath this a series of near complete and fragmentary inhumations were recorded. All were extended inhumations, aligned EW. Considerable quantities of disarticulated bone were also recovered. It is probable that the burials predate the extension of the S transept in the late 14th century and were originally in the external kirkyard. Beneath the burials a further 1.4m of deposits were excavated, consisting of bulk clays and sands, similar to deposits found in the 1981 excavations within the cathedral.
Build
Details of Sanctuary Lamp for Proposed War Memorial Chapel. St Giles Cathedral (High Kirk of St. Giles). Edinburgh.
Build
Proposed New Floor Inlay. King George Vl Memorial in Thistle Chapel. St Giles Cathedral (High Kirk of St. Giles), Edinburgh.
Build
Organ Case. Sectional Detail and Plan of Alterations to North Porch. St Giles Cathedral (High Kirk of St. Giles). Edinburgh.
Dendrochronology
NT 25727 73590 An assessment visit identified the remarkable five-storey timber frame within the bell tower of St Giles as being predominantly built with oak, probably medieval and therefore a key candidate for SESOD. Ten oak samples were taken from Levels 1 to 3 and nine samples were dated, eight of them matching each other to form site chronology STGMx8 spanning AD 1152–1459. Comparison with reference data proves STGMx8 to be native oak, a first for Edinburgh where Scandinavian imports dominate the tree-ring record, and providing the earliest dendro-date so far for any standing building in Edinburgh. A close statistical match with data from the roof of Randolph’s Hall at Darnaway Castle in Moray indicates the St Giles oaks came from NE Scotland and probably from the Forest of Darnaway. Felling dates of winters AD1453/54 and AD1459/60 are identified at Levels 1 and 2 respectively, where three samples had sub-bark surface intact. Timber STG04 from Level 1 matches Scandinavian sources and was felled in 1508. It was clearly a later insert, a vertical post wedged into place into the pre-existing Level 1 structure. Medieval tool marks and assembly marks are well preserved in the structure and small burn marks, identified as apotropaic (protection) marks, occur in several places on the timber frame. This rare survivor of a complex Scottish medieval timber structure would merit more intensive study and there may be further felling dates yet to be identified especially in the upper levels. Full details of the St Giles and other SESOD results will be given in the project publication. See also the SESOD overview (p6).
Archive: NRHE (intended)
Funder: Historic Environment Scotland
Coralie M Mills – Dendrochronicle
(Source: DES Volume 23)
Dictionary of Scottish Architects (People)
Dictionary of Scottish Architects (People)
Dictionary of Scottish Architects (People)
Dictionary of Scottish Architects (Building)
Dictionary of Scottish Architects (Building)
Dictionary of Scottish Architects (Building)
Dictionary of Scottish Architects (Building)
Dictionary of Scottish Architects (Building)
Dictionary of Scottish Architects (Building)
Dictionary of Scottish Architects (Building)
Memorials to Women of Scotland
Memorials to Women of Scotland
Memorials to Women of Scotland
Memorials to Women of Scotland
Memorials to Women of Scotland
Imperial War Museum War Memorials Register
Imperial War Museum War Memorials Register
Imperial War Museum War Memorials Register
Imperial War Museum War Memorials Register
Imperial War Museum War Memorials Register
Imperial War Museum War Memorials Register
Imperial War Museum War Memorials Register
Imperial War Museum War Memorials Register
Imperial War Museum War Memorials Register
Imperial War Museum War Memorials Register
Imperial War Museum War Memorials Register
Imperial War Museum War Memorials Register
Imperial War Museum War Memorials Register
Imperial War Museum War Memorials Register
Imperial War Museum War Memorials Register
Imperial War Museum War Memorials Register
Imperial War Museum War Memorials Register
Imperial War Museum War Memorials Register
Imperial War Museum War Memorials Register
Imperial War Museum War Memorials Register
Imperial War Museum War Memorials Register
Imperial War Museum War Memorials Register
Imperial War Museum War Memorials Register
Imperial War Museum War Memorials Register
Imperial War Museum War Memorials Register
Imperial War Museum War Memorials Register
Imperial War Museum War Memorials Register
Imperial War Museum War Memorials Register
Imperial War Museum War Memorials Register
Imperial War Museum War Memorials Register
Imperial War Museum War Memorials Register
Imperial War Museum War Memorials Register
Imperial War Museum War Memorials Register
Imperial War Museum War Memorials Register
Imperial War Museum War Memorials Register
Imperial War Museum War Memorials Register
Imperial War Museum War Memorials Register
Imperial War Museum War Memorials Register
Imperial War Museum War Memorials Register
Imperial War Museum War Memorials Register
Imperial War Museum War Memorials Register
Imperial War Museum War Memorials Register
Imperial War Museum War Memorials Register
Imperial War Museum War Memorials Register
Imperial War Museum War Memorials Register
Imperial War Museum War Memorials Register
Imperial War Museum War Memorials Register
Imperial War Museum War Memorials Register
Imperial War Museum War Memorials Register
Imperial War Museum War Memorials Register
Imperial War Museum War Memorials Register
Imperial War Museum War Memorials Register
Imperial War Museum War Memorials Register
Imperial War Museum War Memorials Register
Imperial War Museum War Memorials Register
Imperial War Museum War Memorials Register
Imperial War Museum War Memorials Register
Imperial War Museum War Memorials Register
Imperial War Museum War Memorials Register
Imperial War Museum War Memorials Register
Imperial War Museum War Memorials Register
Imperial War Museum War Memorials Register
Imperial War Museum War Memorials Register
Imperial War Museum War Memorials Register
Imperial War Museum War Memorials Register
Imperial War Museum War Memorials Register
Imperial War Museum War Memorials Register
Imperial War Museum War Memorials Register
Imperial War Museum War Memorials Register
Imperial War Museum War Memorials Register
Imperial War Museum War Memorials Register
Imperial War Museum War Memorials Register
Imperial War Museum War Memorials Register
Imperial War Museum War Memorials Register
Imperial War Museum War Memorials Register
Imperial War Museum War Memorials Register
Imperial War Museum War Memorials Register
Imperial War Museum War Memorials Register
Imperial War Museum War Memorials Register
Imperial War Museum War Memorials Register
Imperial War Museum War Memorials Register
Imperial War Museum War Memorials Register
Imperial War Museum War Memorials Register
Imperial War Museum War Memorials Register
Imperial War Museum War Memorials Register












































































































