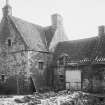Following the launch of trove.scot in February 2025 we are now planning the retiral of some of our webservices. Canmore will be switched off on 24th June 2025. Information about the closure can be found on the HES website: Retiral of HES web services | Historic Environment Scotland
Inverkeithing, 16-18 Church Street, Fordell's Lodging
Town House (17th Century)
Site Name Inverkeithing, 16-18 Church Street, Fordell's Lodging
Classification Town House (17th Century)
Canmore ID 51005
Site Number NT18SW 80
NGR NT 13018 82973
Datum OSGB36 - NGR
Permalink http://canmore.org.uk/site/51005
- Council Fife
- Parish Inverkeithing
- Former Region Fife
- Former District Dunfermline
- Former County Fife
NT18SW 80 13018 82973
Dates from the 17th century, having been built as a town house by Sir John Henderson of Fordell between 1666, when he acquired the pre-existing property, and 1671 when the building is first designated by its present name. On plan it is L-shaped, the wing lying at the back in alignment with the S gable. A two-storeyed turret projects from the NE angle of the main block. The house is three storeys in height, the upper storey being lit by semi-dormers. It is entered at first-floor level through the wing. The interior has recently been remodelled as a church hall.
RCAHMS 1933, visited 1930.
Field Visit (16 October 1930)
Fordell's Lodging, Inverkeithing.
This tenement, No. 18 Church Street, stands on the west side of the street immediately opposite the parish church and is used as the church hall, for which purpose it has recently been remodelled internally. It dates from the 17th century, having been built as a town house by Sir John Henderson of Fordell (1) [NT18NW 8] between 1666, when he acquired the pre-existing property, and 1671 when the building is first designated by its present name (2). On plan it is L-shaped, the wing lying at the back in alignment with the south gable. From the northeast angle of the main block a two-storeyed turret, terminating in a conical slated roof projects on a corbel of five moulded members. The house is three storeys in height, the upper storey being lit by semi-dormers. It is entered at first-floor level through the wing. The windows of the first floor have back-set margins, and those of the basement have chamfered margins. A moulded plaster panel representing the Arms of Charles II has been removed from above a fireplace on the first floor and inserted for preservation in the inner face of the north wall. The masonry is of rubble, prepared for harling; the dressings were intended to be exposed.
RCAHMS 1933, visited 16 October 1930.
(1) Reg: Mag. Sig., 1664, No. 621. (2) Stephen's Inverkeithing and Rosyth, pp. 31-2, citing "Burgh Records," etc.
Photographic Survey (1967)
Photographs of buildings on Church Street, Inverkeithing, Fife, by RCAHMS in 1967.


































