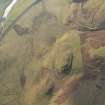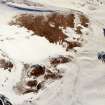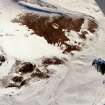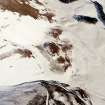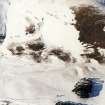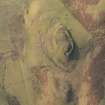Richie Ferry
House Platform (Prehistoric), Settlement (Prehistoric)
Site Name Richie Ferry
Classification House Platform (Prehistoric), Settlement (Prehistoric)
Alternative Name(s) Ritchie Ferry
Canmore ID 47442
Site Number NS92SW 33
NGR NS 94428 21576
Datum OSGB36 - NGR
Permalink http://canmore.org.uk/site/47442
- Council South Lanarkshire
- Parish Crawford
- Former Region Strathclyde
- Former District Clydesdale
- Former County Lanarkshire
Measured Survey (13 August 1959)
RCAHMS surveyed the settlement, homestead and enclosure at Ritchie Ferry by plane-table on 13 August 1959 as part of a survey of marginal land. The resultant plan was checked in the field before being redrawn in ink in 1974 and published at a reduced size in the County Inventory of Lanarkshire (RCAHMS 1978, Fig. 41).
Field Visit (February 1975)
NS 944 215. A homestead lies immediately W of settlement NS92SW 18. It measures 30m by 21m within the wasted remains of what has probably been a wall, surviving at best as a low grass-grown stony bank, 1.5m thick, in which only one outer facing-stone can be seen in situ. The entrance on the SSW is probably original, but a much larger gap on the NW appears to be due to recent disturbance, as does the small oval platform excavated out of the sloping ground inside the wall on the E. A crescentic scarp measuring 5.5m across, in the W part of the interior, presumably indicates the site of a timber house. ('B' on plan accompanying NS92SW 18).
RCAHMS 1978, visited February 1975
Field Visit (28 April 1978)
NS92SW 33 9442 2157.
(NS 9442 2157) Homestead (NR)
OS 1:10000 map (1982)
A homestead as described and planned by the RCAHMS.
Surveyed at 1:10000.
Visited by OS (NKB) 28 April 1978
Publication Account (1985)
This inconspicuous ridge was a particularly favoured spot for settlement during the later first millennium BC/early first millennium AD (possibly on account of its sunny aspect and sheltered position), and along its crest there are the remains of no less than three separate settlement sites which show an interesting range of defences and house-types.
The most prominent [NS92SW 18] occupies high ground at the west end of the ridge. This is the largest and most heavily defended of the settlements, but even so, it cannot be classified as a fort, since the single rampal1 offers only a modest defence, and was built by scraping material from the interior, not by digging an external defensive ditch as would have been the case when building a fort. On the north-west traces of three clearly defined quarry scoops can be seen cut into the slope behind the rampart. Three of the four gateways lead straight into the interior, but on the south-west anyone entering the settlement would have been turned to the left before climbing up towards the crest of the ridge. In the interior there are the remains of at least eight buildings, all round timber houses but built using two different techniques. The five on the south-west were placed on platforms excavated into the slope and closely resemble the houses seen in unenclosed platform settlements; the second group, which lie in the north-west, are examples of the ring-ditch style, in which the principal posts were set in a continuous bedding-trench, and this trench can still be seen as a slight depression.
The homestead [NS92SW 33] lies to the west of the settlement and is tucked into the foot of the ridge. It comprises an oval enclosure surrounded by the remains of a ruined stone wall with an entrance on the south-south-west; on the west side of the interior there is a single house platform. To the south-east there are the remains of a small enclosure [NS92SW 23] which may be associated either with the homestead or the settlement. About 75m east of the settlement there is an embanked enclosure [NS92SW 21] (not illustrated), measuring about 18m in internal diameter, which may have surrounded a timber house.
The ridge thus contains traces of at least three phases of settlement; without excavation it is not possible to be certain of the chronological relationships between them, but it is likely that the settlement preceded the homestead.
Information from ‘Exploring Scotland’s Heritage: The Clyde Estuary and Central Region’, (1985).
Geophysical Survey (February 1990)
Detailed survey of several sites in the area prior to the M74 motorway.

















