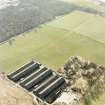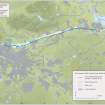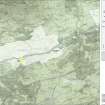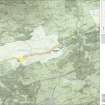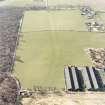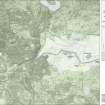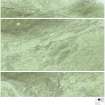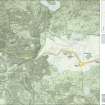Scheduled Maintenance
Please be advised that this website will undergo scheduled maintenance on the following dates: •
Tuesday 12th November from 11:00-15:00 & Thursday 14th November from 11:00-15:00
During these times, some services may be temporarily unavailable. We apologise for any inconvenience this may cause.
Buchley
Enclosure (Roman)
Site Name Buchley
Classification Enclosure (Roman)
Alternative Name(s) Antonine Wall
Canmore ID 44486
Site Number NS57SE 21
NGR NS 59251 71990
Datum OSGB36 - NGR
Permalink http://canmore.org.uk/site/44486
- Council East Dunbartonshire
- Parish Cadder (Strathkelvin-du)
- Former Region Strathclyde
- Former District Strathkelvin
- Former County Lanarkshire
NS57SE 21 59251 71990
(NS 59251 71990) The crop mark of a sub rectangular, ditched, enclosure, abutting the south side of the Antonine Wall, is visible on RCAHMS air photographs. It is one of a similar group of 3 identified in the same sector of the Wall; (see also NS57SE 19 and NS67SW 29) that at NS 59507206 was excavated in 1980 (see NS57SE 19). Their purpose is at present uncertain.
Visible on RCAHMS air photographs LA 2031-4, flown 1977.
(Undated) information in NMRS.
There is no surface trace of the enclosure or of the Antonine Wall in a level, arable field.
Visited by OS (J R L) 29 April 1981.
Field Visit (29 April 1981)
There is no surface trace of the enclosure or of the Antonine Wall in a level, arable field.
Visited by OS (J R L) 29 April 1981.
Note (1982)
Wilderness Plantation, Enclosures NS 592 719, 595 720, 600 721 NS57SW NS67SW
In the sector of the Antonine Wall N of Wilderness Plantation three sub-rectangular enclosures abutting the S face of the Rampart have been identified from cropmarks. The eastermost, situated 260m E of the Wilderness Plantation fortlet (NS57SE 11), has been destroyed; the other two lie 285m and 580m respectively W of the fortlet. They appear to have been almost identical in size, and excavation of the central one shows that it measured about 6m square within a bank with external ditch, and belonged to the primary phase of the Wall. Its purpose is uncertain, but it is unlikely to have been a turret or beacon-stance.
RCAHMS 1982
(RCAHMS 1978, pp. 113, 159, No. 247; DES, 1980, 82.)
Publication Account (2008)
A 1:25000 scale map of the Antonine Wall was published by RCAHMS in 2008. The map shows the course of the Antonine Wall on a modern map base, including areas where the Wall is in public ownership or care and can be visited. The data had been collated as part of the project to prepare maps for the World Heritage Site nomination bid.


























