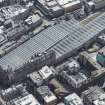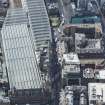Pricing Change
New pricing for orders of material from this site will come into place shortly. Charges for supply of digital images, digitisation on demand, prints and licensing will be altered.
Upcoming Maintenance
Please be advised that this website will undergo scheduled maintenance on the following dates:
Thursday, 9 January: 11:00 AM - 3:00 PM
Thursday, 23 January: 11:00 AM - 3:00 PM
Thursday, 30 January: 11:00 AM - 3:00 PM
During these times, some functionality such as image purchasing may be temporarily unavailable. We apologise for any inconvenience this may cause.
Glasgow, Gordon Street, Central Station, Central Hotel
Hotel (19th Century)
Site Name Glasgow, Gordon Street, Central Station, Central Hotel
Classification Hotel (19th Century)
Alternative Name(s) Hope Street
Canmore ID 44145
Site Number NS56NE 77.01
NGR NS 58727 65253
Datum OSGB36 - NGR
Permalink http://canmore.org.uk/site/44145
- Council Glasgow, City Of
- Parish Glasgow (City Of Glasgow)
- Former Region Strathclyde
- Former District City Of Glasgow
- Former County Lanarkshire
NS56NE 77.01 58727 65253
REFERENCE:
Architect: Sir Robert Rowand Anderson
Central Station (NS56NE 77.00) is fronted by the Central Hotel of 1882-4 by Robert Rowand Anderson, designed initially as offices but opened as a hotel. Its massive Swedish C17-style tower makes a handsome contribution to the junction of Gordon St and Hope St. It is set between two monotonous elevations, generally C17 in style, but threaded with a storey of Italianate biforated windows. James Miller's extension of 1900-8 substitues a loggia at first- and second-floot levels. The interior (much redecorated since 1884), with heavy woodwork and plaster-panelled ceilings, is plain, and was fitted out by W Scott Morton and the Bromsgrove Guild. Overlooking the concourse, a grand circular columned room by Miller, the dome glazed by Oscar Paterson and Co.
E Williamson, A Riches and M Higgs 1990.
































































