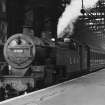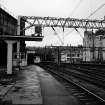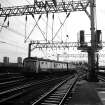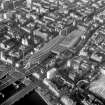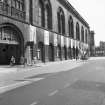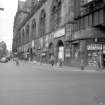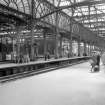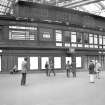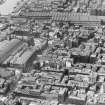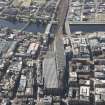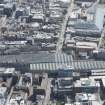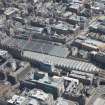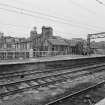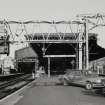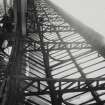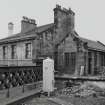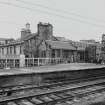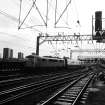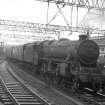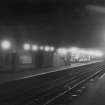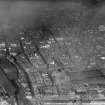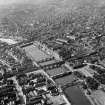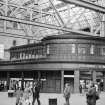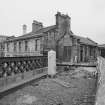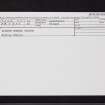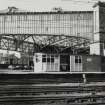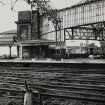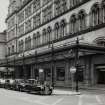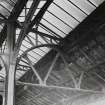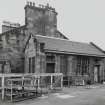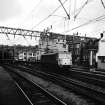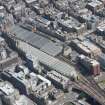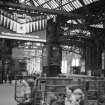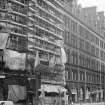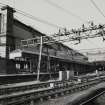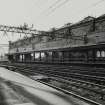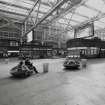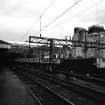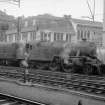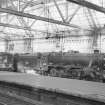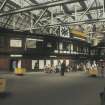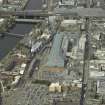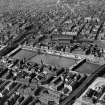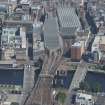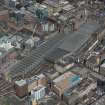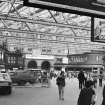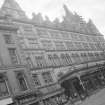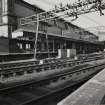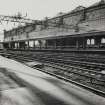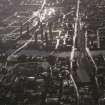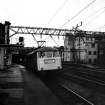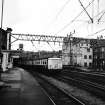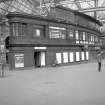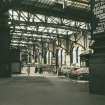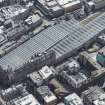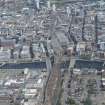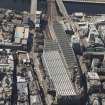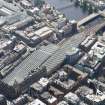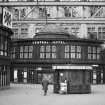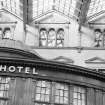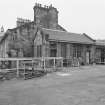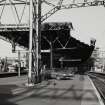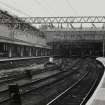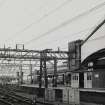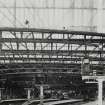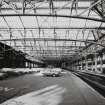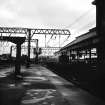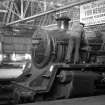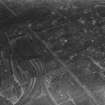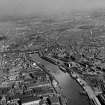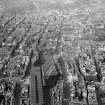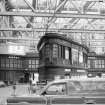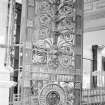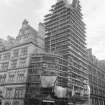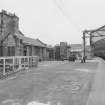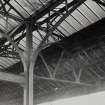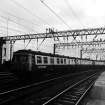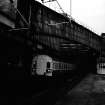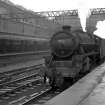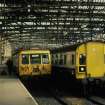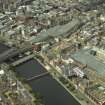Pricing Change
New pricing for orders of material from this site will come into place shortly. Charges for supply of digital images, digitisation on demand, prints and licensing will be altered.
Glasgow, Gordon Street, Central Station
Railway Station (19th Century)
Site Name Glasgow, Gordon Street, Central Station
Classification Railway Station (19th Century)
Alternative Name(s) Gordon Street Station; Glasgow Central Station; Hope Street; Union Street
Canmore ID 44144
Site Number NS56NE 77
NGR NS 58755 65167
Datum OSGB36 - NGR
Permalink http://canmore.org.uk/site/44144
First 100 images shown. See the Collections panel (below) for a link to all digital images.
- Council Glasgow, City Of
- Parish Glasgow (City Of Glasgow)
- Former Region Strathclyde
- Former District City Of Glasgow
- Former County Lanarkshire
NS56NE 77.00 58755 65167
NS56NE 77.01 NS 58727 65253 Central Hotel
NS56NE 77.02 NS 58812 65265 Caledonian Chambers
NS56NE 77.03 NS 5876 6530 Low Level Station
NS56NE 77.04 Cancelled: see NS56SE 2183.
For (superseded) signal box (situated at NS 58682 64783, on W approach viaduct), see NS56SE 2183.
For approach viaducts (across River Clyde), see NS56SE 140.00.
For predecessor Bridge Street station (to S of the river), see NS56SE 467.00.
For associated Salkeld St Signalling Centre, see NS56SE 127.
Extends onto map sheet NS56SE.
Central Station [NAT]
OS 1:1250 map, 1967 [map sheet NS5864NE].
Central Station (Terminus) [NAT]
OS 1:1250 map, 1967 [map sheet NS5865SE].
EXTERNAL REFERENCE:
Architect: John Clayton
EXTERNAL REFERENCE:
Plans:
RIBA Drawings Collection
John Clayton Perspective and longitudinal scetion
EXTERNAL REFERENCE:
British Rail Estates Department, Glasgow
Engineer's office (C20th) Plans and sections of Argyle Street Bridge
NMRS REFERENCE:
NMRS Library - RIAS NELSON COLLECTION
GRAHAMSTON
Lithograph views showing Grahamston and the North side of Argyle Street.
Insc: 'Graham, in 1793. North side of Argyle Street in 1793 between Union Street and Queen Street. Allan & Ferguson Lith.
u.s.
d.'1793'
(215x281)
Acc. no:1993/89.
Refurbished by Glass Murray Architects, 1998. Winner of a high commendation in the Regeneration of Scotland Awards.
(Undated) information in NMRS.
Built for the Caledonian Rly. The first part was completed in June 1879 and opened 1 August 1879. The station was extended to give thirteen platforms in 1899-1905 to designs by J Miller, architect, and Donald Mathieson, engineer. The steelwork was executed by the Motherwell Bridge and Engineering Co. The roof is carried partly on flat roof trusses (older part) and partly on elliptical arched girders supported by riveted steel columns and on the Hope St side by a masonry wall pierced with six large arched windows, and surmounted by a corbelled cornice and balustrade. Of the original internal fittings of the station little survives, though the splendid train indicator is probably the best in Britain.
The station hotel (NS56NE 77.01), a five- and six- storey and attic building in French renaissance style with a massive corner tower, was designed by RR Anderson, Edinburgh, and completed in 1883. A 16 bay extension in Hope St was built 1905-7 by J Miller, architect.
The massive seven storey by 12 bay office block (NS56NE 77.02) in Union St was added in 1901 by J Miller, architect, at a cost of £40,000.
Below the main station is the underground Low Level Station (NS56NE 77.03) opened in August 1896. Closed on 5 October 1964; although the track is now lifted, the platforms and stairs still survive.
J Hume 1974.
(Location cited as NS 587 652). Central Station: Union, Gordon and Hope Streets, built 1879-1905 for the Caledonian Rly. The roof is of the ridge type, carried on flat trusses (1879 part) and on elliptically arched trusses (1899-1905 part). The 5- and 6-storey station hotel was designed by Rowand Anderson, an Edinburgh architect, and the stonework of the extension was by James Miller. The station is supported by an undercroft which hoses parcels and mail offices, shops and stores. There is a low-level station (1896), closed in 1964.
J R Hume 1976.
Built for the Caledonian Railway and opened in 1879: extended to thirteen platforms in 1899-1906 by Donald A Matheson. Part of the steel work was erected by the Motherwell Bridge and Engineering Co.
Until modernisation in the 1980's, the concourse was one of the most atmospheric in Britain, with a massive timber indicator board and matching ticket offices, waiting rooms and restaurant, all laid out in generous curves by Mathieson in 1899-1905.
The Low Level station, opened in 1896 for the Glasgow Central Railway, is now part of the Argyle Line.
E Williamson, A Riches and M Higgs 1990.
Glasgow Central Station was opened by the Caledonian Rly. on 1 August 1879.
R V J Butt 1995.
Parliamentary permission was obtained under the Caledonian Railway (Gordon Street, Glasgow, Station) Act 1873 (modified in 1875) to build a station on the N side of the river. The Clyde was bridged between 1876 and 1878, and the first Caley Central Station (Gordon Street station) built by Watt and Wilson, was opened in December 1879. In 1878, Watt and Wilson began construction work on the building (originally intended as offices for the company) designed by Sor Robert Rowand Anderson that became the 400-room Central Station Hotel. Completed in 1883, it opened in 1885, after the installation of electric lighting.
The building of the station was costly: two lines led Central-bound trains, including those from London, though the N end of Bridge Street station (NS56SE 476.00), over four tracks across the Clyde (the Clyde Trustees had imposed a width limitation) to eight short, narrow platforms in the new station, erected on arches over the surrounding ground and constrained between Gordon Street and Argyle Street. By 1880, Central handled 173 trains daily, and 4,750,000 people per annum. The Caley soon discovered its new terminus was too cramped, and lack of sidings meant that one of the lines across the bridge had to be used for parking carriages.
A J C Clark 2001.
This station is apparently the largest in Britain outside London. It remains in regular use by passenger traffic, both as the northern terminus of the West Coast Main Line (to London, Euston) and for Glasgow suburban services. It has been completely electrified (25kv ac overhead) since 1974.
The location assigned to this record defines the centre of the train shed.
Informnation from RCAHMS (RJCM), 19 December 2005.
Photographic Survey (1984)
Project (2007)
This project was undertaken to input site information listed in 'Civil engineering heritage: Scotland - Lowlands and Borders' by R Paxton and J Shipway, 2007.
Publication Account (2007)
The most remarkable feature of the Central Station is its concourse, a long and wide triangular area with its north base at the entrance from Gordon Street. This area gives access to 13 platforms arranged in echelon formation with platforms 1 and 2 nearest the entrance and the higher numbers extending as far as the bridge over the river.
Roofing the vast concourse was done by simple deep steel Warren girders in a pleasing design by Donald A.
Matheson, the Caledonian Railway’s engineer-in-chief who was also responsible for the bridge over the Clyde.
These girders reach a maximum clear span of the order of 350 ft supporting a glazed roof on subsidiary girders
between the main spans.
An arcade of octagonal built-up steel columns between platforms 9 and 10 support the same style of roof
members but in a twin-span arrangement of smaller girders having semi-elliptical curved lower flanges.
Matheson chose this attractive shape deliberately ‘in order to relieve the depressing effect from their solidarity and heaviness’. Most of the present station complex dates from 1901–06.
R Paxton and J Shipway 2007
Reproduced from 'Civil Engineering heritage: Scotland - Lowlands and Borders' with kind permission of Thomas Telford Publishers.










































































































