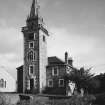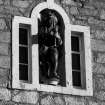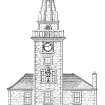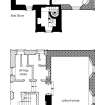|
Prints and Drawings |
DC 29583 |
Records of the Royal Commission on the Ancient and Historical Monuments of Scotland (RCAHMS), Edinbu |
Elevation
Preparatory drawing for 'Tolbooths and Town-Houses', RCAHMS, 1996.
N.d.
Signed: 'KHJM' |
c. 1994 |
Item Level |
|
|
Prints and Drawings |
DC 29584 |
Records of the Royal Commission on the Ancient and Historical Monuments of Scotland (RCAHMS), Edinbu |
Floor plans: ground; first; second; third; fourth
Preparatory drawing for 'Tolbooths and Town-Houses', RCAHMS, 1996.
N.d.
Signed: 'HLS' |
c. 1994 |
Item Level |
|
|
Prints and Drawings |
DC 29585 |
Records of the Royal Commission on the Ancient and Historical Monuments of Scotland (RCAHMS), Edinbu |
1 sheet of survey drawings: Ground-floor plan; First-floor plan
Preparatory drawing for 'Tolbooths and Town-Houses', RCAHMS, 1996.
Signed: 'KHJM, AL'
|
2/12/1990 |
Item Level |
|
|
Prints and Drawings |
DC 29586 |
Records of the Royal Commission on the Ancient and Historical Monuments of Scotland (RCAHMS), Edinbu |
1 sheet of survey drawings: West elevation; Ground-floor plan; First-floor plan; Second-floor plan; Third-floor plan; Fourth-floor plan; Parapet plan.
Preparatory drawing for 'Tolbooths and Town-Houses', RCAHMS, 1996.
Signed: 'AL'
|
9/1990 |
Item Level |
|
|
Photographs and Off-line Digital Images |
B 47516 |
|
Detail of statue on W front. |
4/11/1990 |
Item Level |
|
|
Photographs and Off-line Digital Images |
B 47509 |
|
View from SW. |
4/11/1990 |
Item Level |
|
 |
On-line Digital Images |
SC 336902 |
|
View from SW. |
|
Item Level |
|
 |
On-line Digital Images |
SC 336903 |
|
Detail of statue on W front. |
|
Item Level |
|
 |
On-line Digital Images |
SC 337168 |
Records of the Royal Commission on the Ancient and Historical Monuments of Scotland (RCAHMS), Edinbu |
Elevation
Preparatory drawing for 'Tolbooths and Town-Houses', RCAHMS, 1996.
N.d. |
|
Item Level |
|
 |
On-line Digital Images |
SC 337170 |
Records of the Royal Commission on the Ancient and Historical Monuments of Scotland (RCAHMS), Edinbu |
Floor plans: ground; first; second; third; fourth
Preparatory drawing for 'Tolbooths and Town-Houses', RCAHMS, 1996.
N.d. |
|
Item Level |
|
|
Photographs and Off-line Digital Images |
RE 207 |
Records of the Scottish National Buildings Record, Edinburgh, Scotland |
View from N. |
3/9/1957 |
Item Level |
|
|
Photographs and Off-line Digital Images |
RE 204 |
Records of the Scottish National Buildings Record, Edinburgh, Scotland |
Interior.
View of hall. |
3/9/1957 |
Item Level |
|
|
Photographs and Off-line Digital Images |
RE 201 |
Records of the Scottish National Buildings Record, Edinburgh, Scotland |
View from S. |
3/9/1957 |
Item Level |
|
|
Photographs and Off-line Digital Images |
RE 203 |
Records of the Scottish National Buildings Record, Edinburgh, Scotland |
View from S. |
3/9/1957 |
Item Level |
|
|
Photographs and Off-line Digital Images |
RE 206 |
Records of the Scottish National Buildings Record, Edinburgh, Scotland |
View from NE. |
3/9/1957 |
Item Level |
|
|
Photographs and Off-line Digital Images |
RE 208 |
Records of the Scottish National Buildings Record, Edinburgh, Scotland |
View from E. |
3/9/1957 |
Item Level |
|
|
Photographs and Off-line Digital Images |
B 47510 CN |
|
View from SW. |
4/11/1990 |
Item Level |
|
|
Photographs and Off-line Digital Images |
C 4929 |
|
View from W. |
11/3/1993 |
Item Level |
|
|
Photographs and Off-line Digital Images |
B 47512 |
|
View from W. |
4/11/1990 |
Item Level |
|
|
Photographs and Off-line Digital Images |
B 47513 CN |
|
View from W. |
4/11/1990 |
Item Level |
|
|
Photographs and Off-line Digital Images |
B 47515 |
|
Detail of steeple from SW. |
4/11/1990 |
Item Level |
|
|
Photographs and Off-line Digital Images |
B 47709 CN |
|
Detail of steeple from SW. |
4/11/1990 |
Item Level |
|
|
Photographs and Off-line Digital Images |
B 47710 CN |
|
Detail of statue on W front. |
4/11/1990 |
Item Level |
|
|
Photographs and Off-line Digital Images |
B 47517 |
|
Detail of doorway and commemorative plaque on W front. |
4/11/1990 |
Item Level |
|